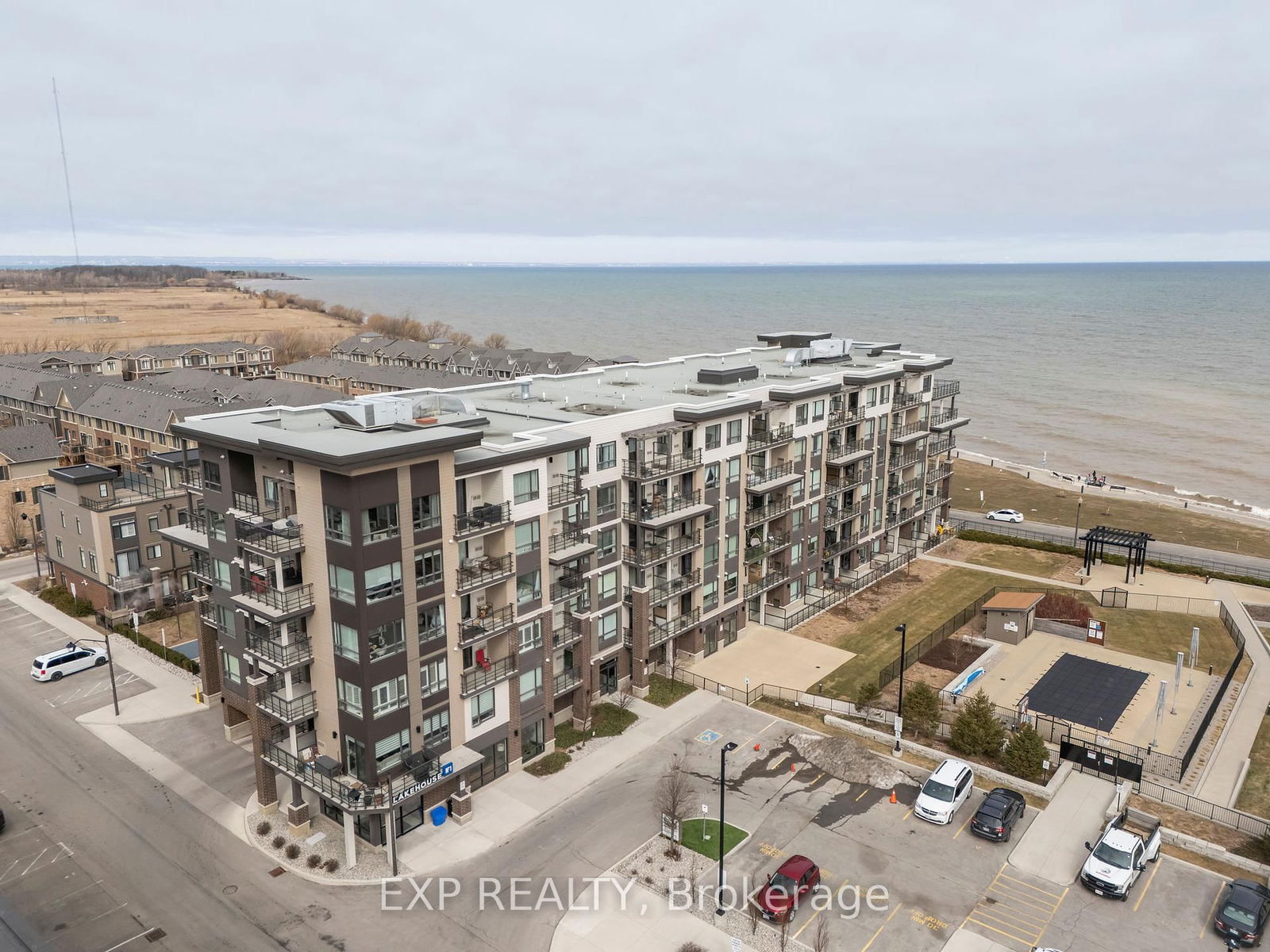Overview
-
Property Type
Condo Apt, Apartment
-
Bedrooms
2
-
Bathrooms
2
-
Square Feet
1000-1199
-
Exposure
South East
-
Total Parking
1 Underground Garage
-
Maintenance
$864
-
Taxes
$4,896.80 (2025)
-
Balcony
Open
Property Description
Property description for 603-2007 James Street, Burlington
Schools
Create your free account to explore schools near 603-2007 James Street, Burlington.
Neighbourhood Amenities & Points of Interest
Find amenities near 603-2007 James Street, Burlington
There are no amenities available for this property at the moment.
Local Real Estate Price Trends for Condo Apt in Brant
Active listings
Average Selling Price of a Condo Apt
June 2025
$759,571
Last 3 Months
$972,636
Last 12 Months
$860,152
June 2024
$780,179
Last 3 Months LY
$746,469
Last 12 Months LY
$873,506
Change
Change
Change
Historical Average Selling Price of a Condo Apt in Brant
Average Selling Price
3 years ago
$728,000
Average Selling Price
5 years ago
$545,350
Average Selling Price
10 years ago
$364,700
Change
Change
Change
Number of Condo Apt Sold
June 2025
7
Last 3 Months
10
Last 12 Months
13
June 2024
14
Last 3 Months LY
16
Last 12 Months LY
11
Change
Change
Change
How many days Condo Apt takes to sell (DOM)
June 2025
39
Last 3 Months
58
Last 12 Months
53
June 2024
27
Last 3 Months LY
31
Last 12 Months LY
39
Change
Change
Change
Average Selling price
Inventory Graph
Mortgage Calculator
This data is for informational purposes only.
|
Mortgage Payment per month |
|
|
Principal Amount |
Interest |
|
Total Payable |
Amortization |
Closing Cost Calculator
This data is for informational purposes only.
* A down payment of less than 20% is permitted only for first-time home buyers purchasing their principal residence. The minimum down payment required is 5% for the portion of the purchase price up to $500,000, and 10% for the portion between $500,000 and $1,500,000. For properties priced over $1,500,000, a minimum down payment of 20% is required.

























































