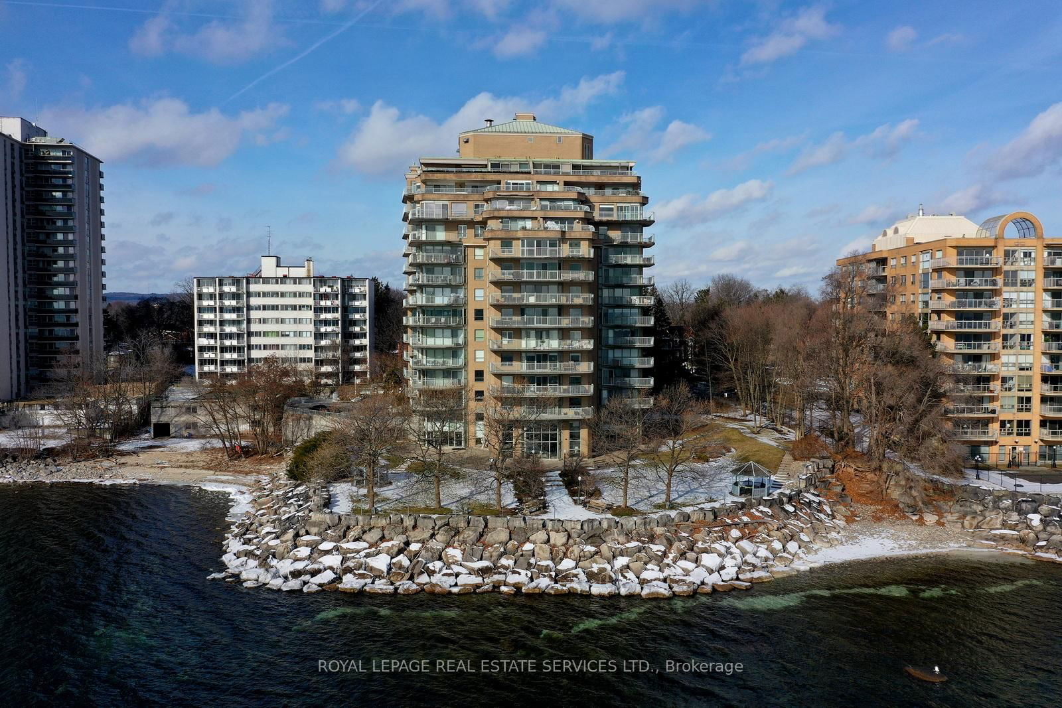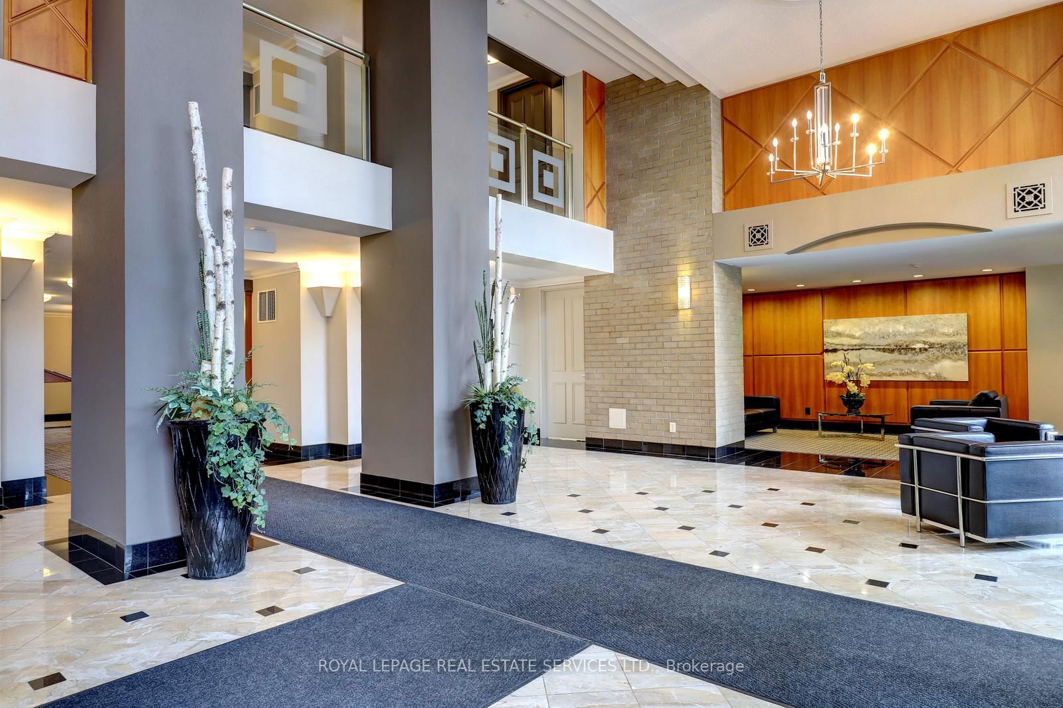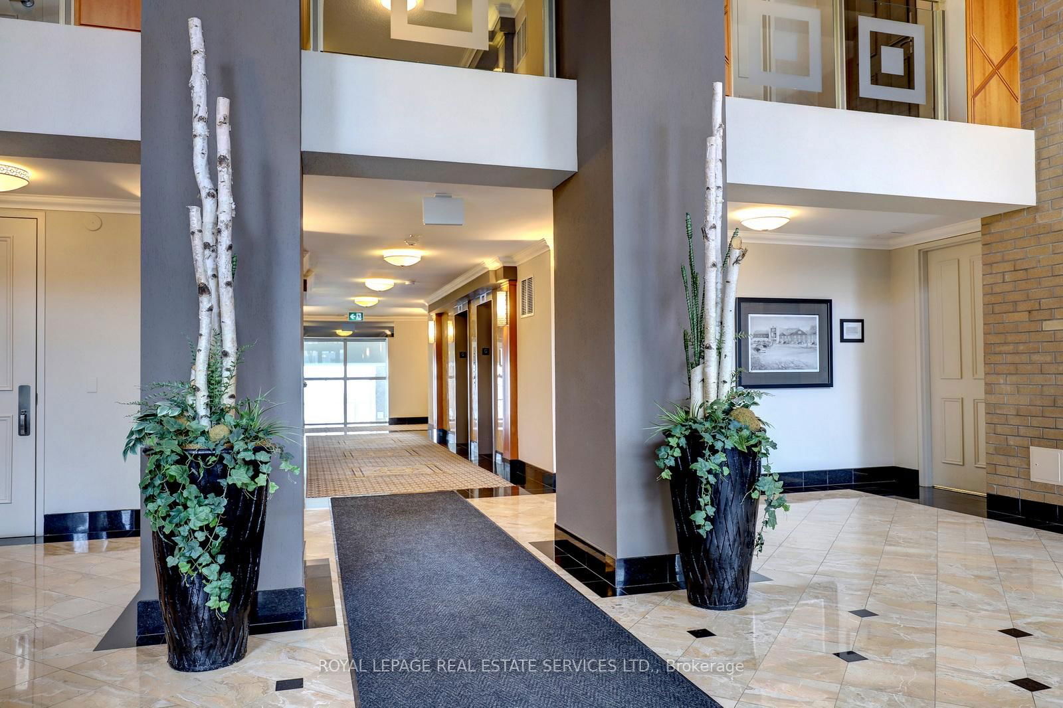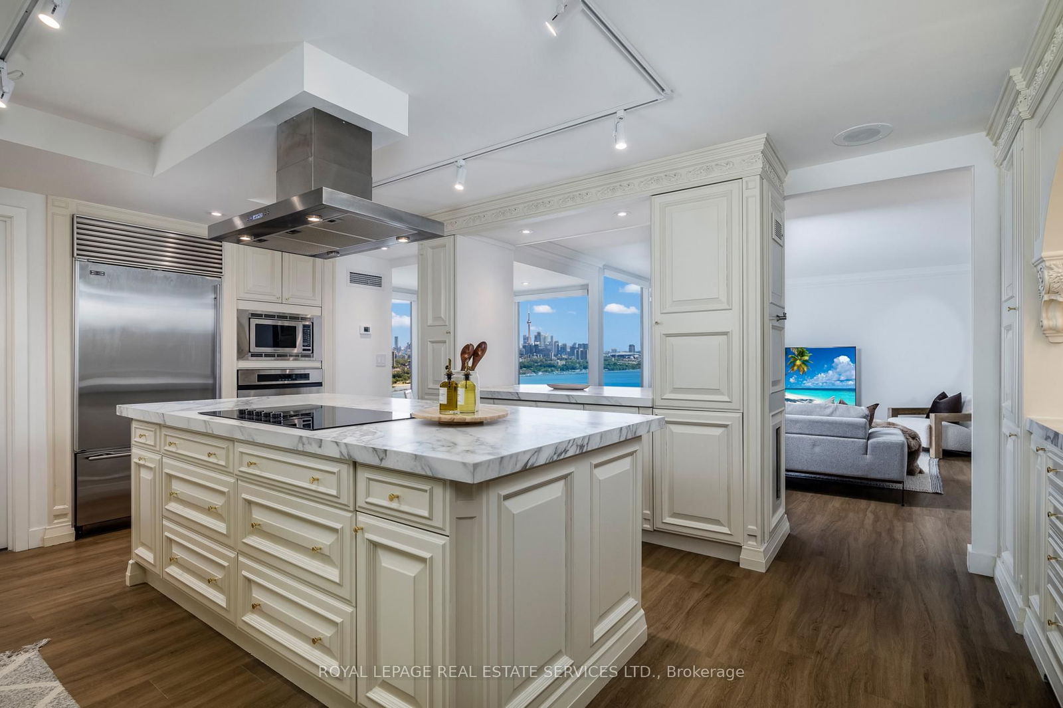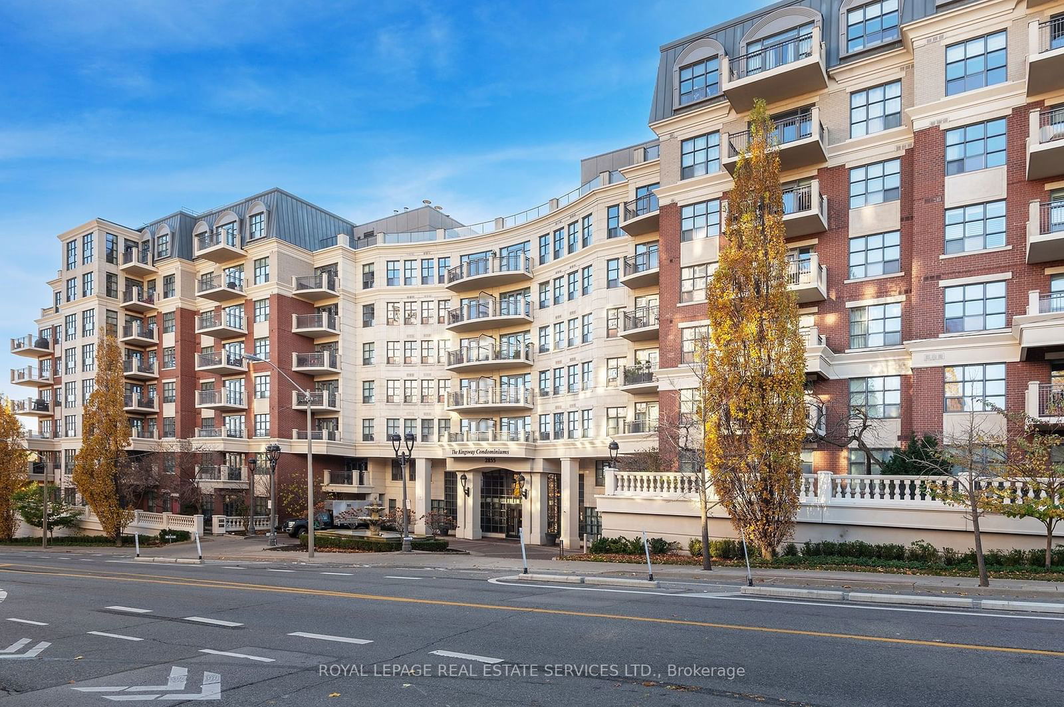Overview
-
Property Type
Condo Apt, Apartment
-
Bedrooms
2
-
Bathrooms
2
-
Square Feet
1200-1399
-
Exposure
South East
-
Total Parking
1 Underground Garage
-
Maintenance
$1,506
-
Taxes
$7,464.58 (2024)
-
Balcony
Open
Property description for PH11C-2190 Lakeshore Road, Burlington, Brant, L7R 4K1
Property History for PH11C-2190 Lakeshore Road, Burlington, Brant, L7R 4K1
This property has been sold 1 time before.
To view this property's sale price history please sign in or register
Local Real Estate Price Trends
Active listings
Average Selling Price of a Condo Apt
April 2025
$1,082,246
Last 3 Months
$792,813
Last 12 Months
$834,298
April 2024
$714,000
Last 3 Months LY
$920,589
Last 12 Months LY
$898,646
Change
Change
Change
Historical Average Selling Price of a Condo Apt in Brant
Average Selling Price
3 years ago
$892,485
Average Selling Price
5 years ago
$611,750
Average Selling Price
10 years ago
$435,863
Change
Change
Change
Number of Condo Apt Sold
April 2025
13
Last 3 Months
12
Last 12 Months
14
April 2024
14
Last 3 Months LY
13
Last 12 Months LY
11
Change
Change
Change
How many days Condo Apt takes to sell (DOM)
April 2025
67
Last 3 Months
57
Last 12 Months
49
April 2024
36
Last 3 Months LY
33
Last 12 Months LY
40
Change
Change
Change
Average Selling price
Inventory Graph
Mortgage Calculator
This data is for informational purposes only.
|
Mortgage Payment per month |
|
|
Principal Amount |
Interest |
|
Total Payable |
Amortization |
Closing Cost Calculator
This data is for informational purposes only.
* A down payment of less than 20% is permitted only for first-time home buyers purchasing their principal residence. The minimum down payment required is 5% for the portion of the purchase price up to $500,000, and 10% for the portion between $500,000 and $1,500,000. For properties priced over $1,500,000, a minimum down payment of 20% is required.

