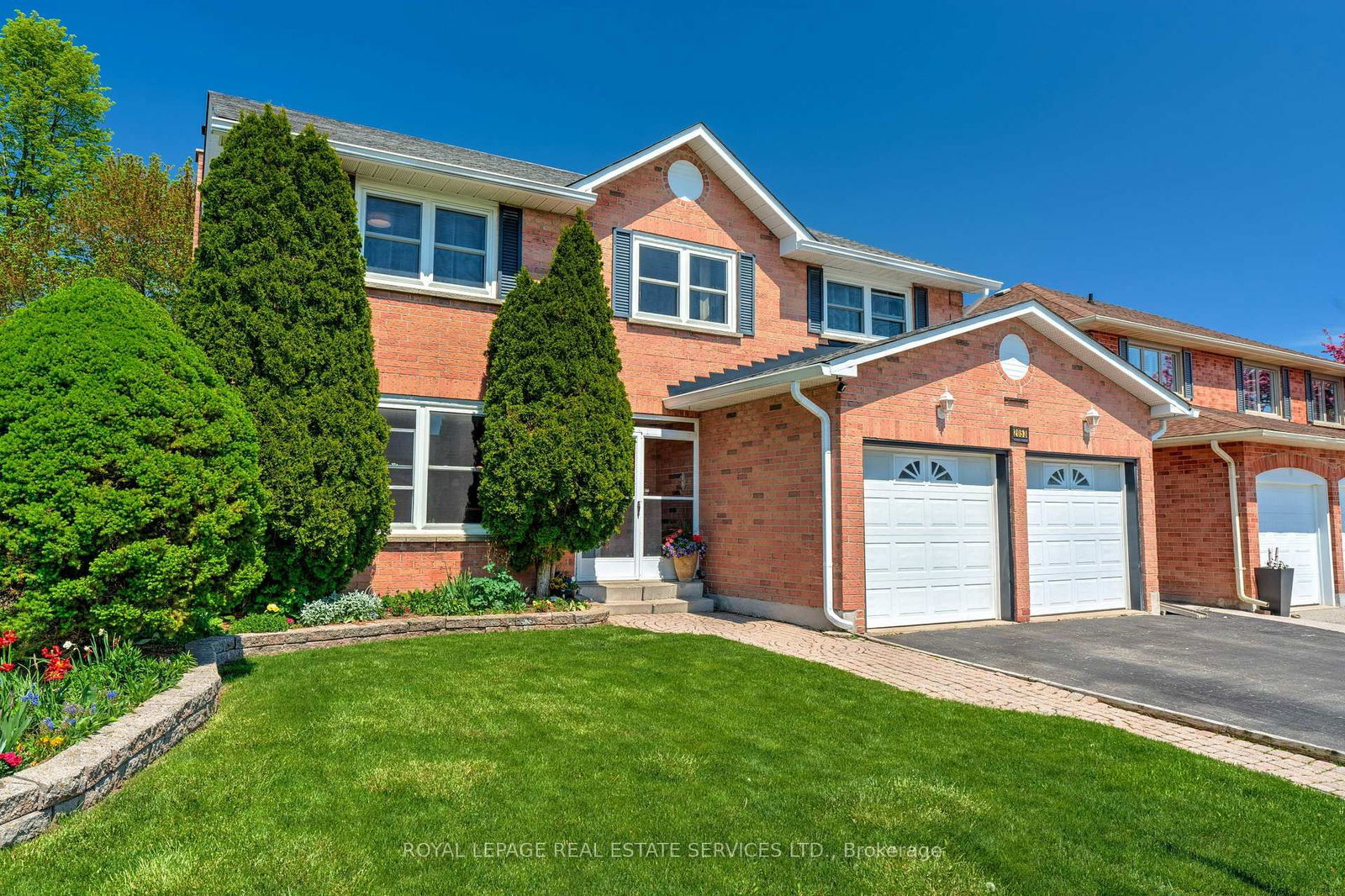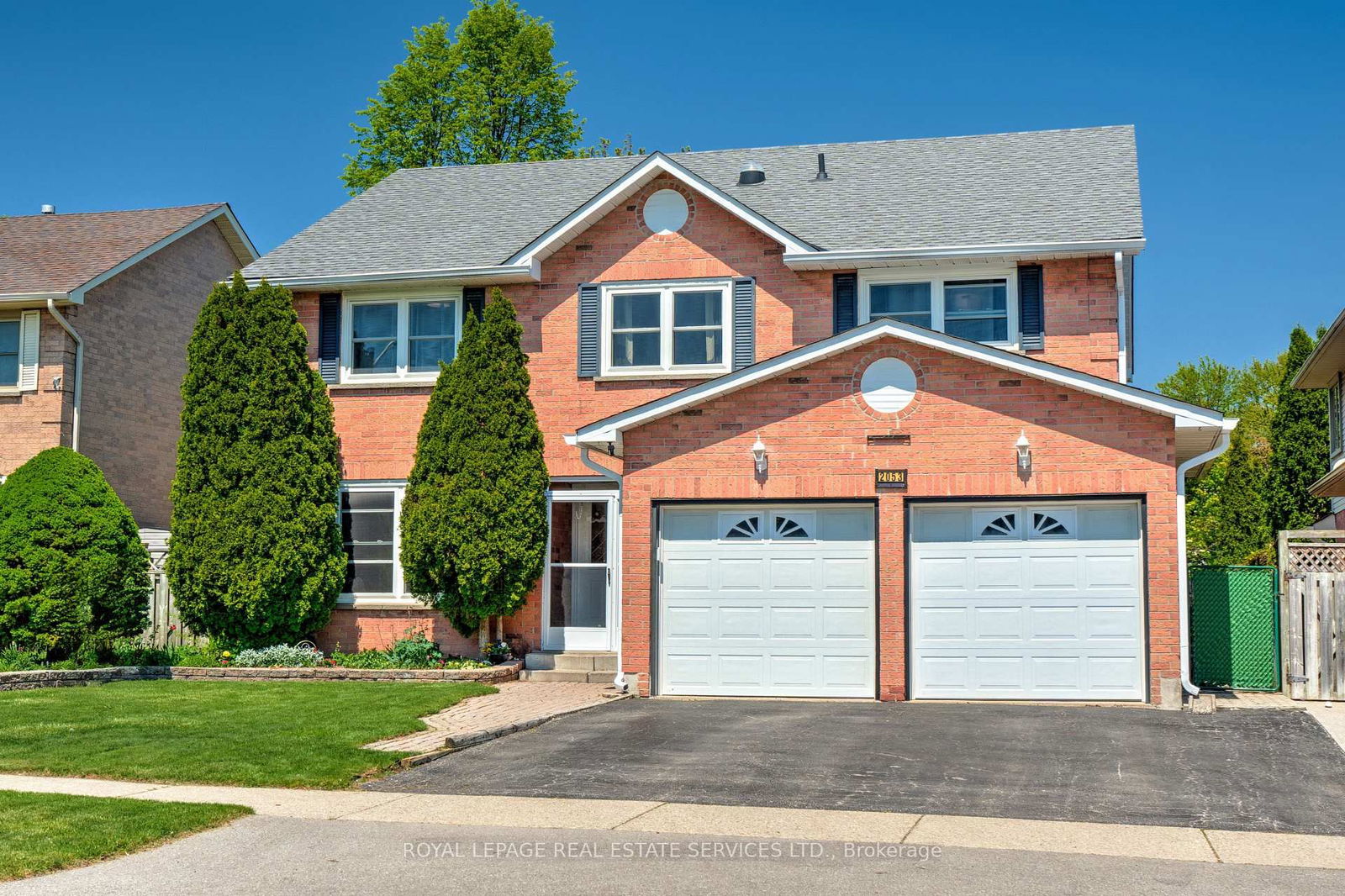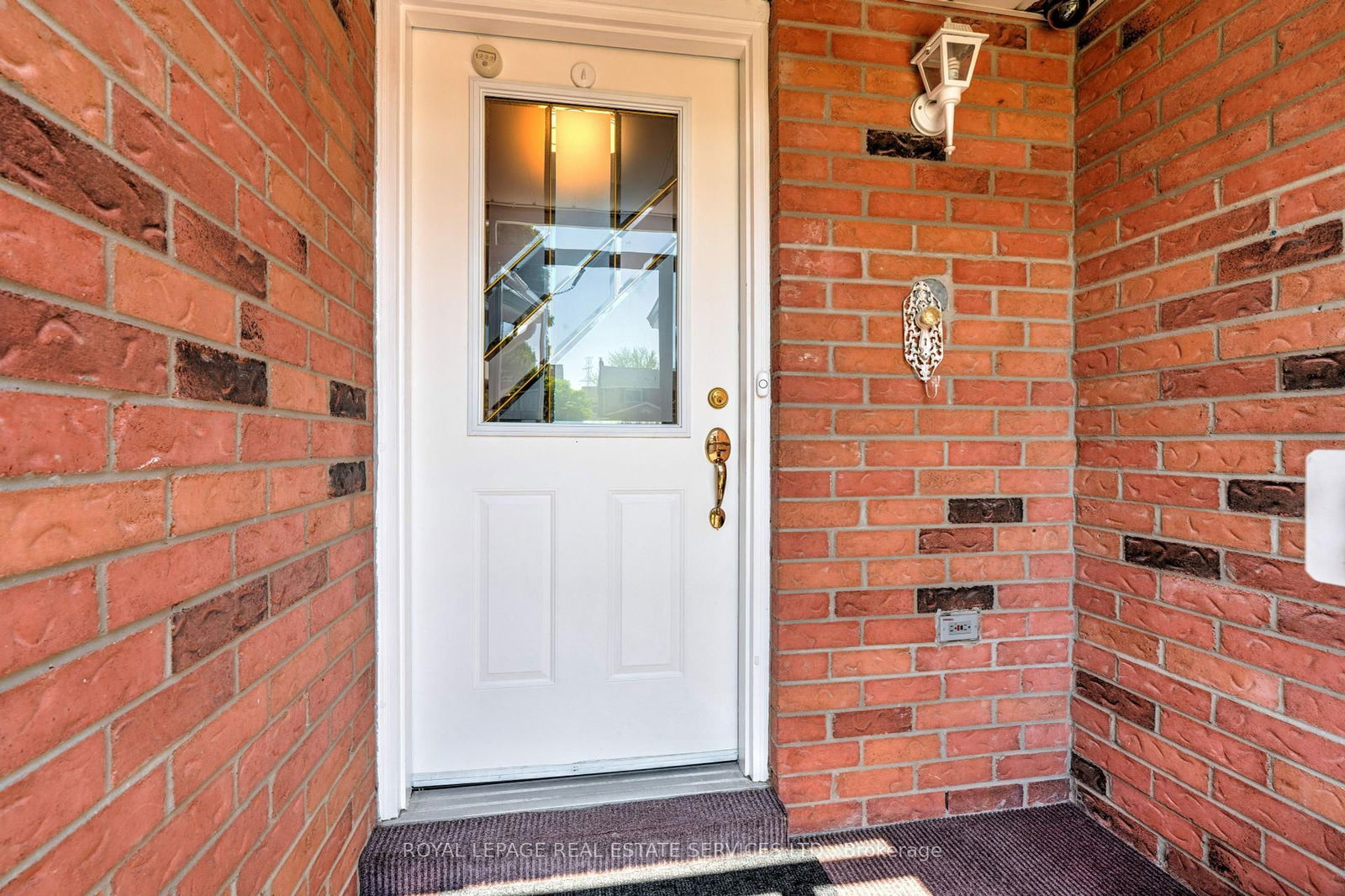Overview
-
Property Type
Detached, 2-Storey
-
Bedrooms
5 + 2
-
Bathrooms
4
-
Basement
Finished
-
Kitchen
1
-
Total Parking
5 (2 Attached Garage)
-
Lot Size
100.06x50.03 (Feet)
-
Taxes
$5,977.18 (2024)
-
Type
Freehold
Property description for 2053 Deer Run Avenue, Burlington, Headon, L7M 2S1
Property History for 2053 Deer Run Avenue, Burlington, Headon, L7M 2S1
This property has been sold 1 time before.
To view this property's sale price history please sign in or register
Estimated price
Local Real Estate Price Trends
Active listings
Average Selling Price of a Detached
April 2025
$1,292,445
Last 3 Months
$1,318,298
Last 12 Months
$1,286,157
April 2024
$1,381,875
Last 3 Months LY
$1,348,659
Last 12 Months LY
$1,332,989
Change
Change
Change
Historical Average Selling Price of a Detached in Headon
Average Selling Price
3 years ago
$1,345,000
Average Selling Price
5 years ago
$1,045,000
Average Selling Price
10 years ago
$655,000
Change
Change
Change
Number of Detached Sold
April 2025
5
Last 3 Months
8
Last 12 Months
6
April 2024
8
Last 3 Months LY
11
Last 12 Months LY
7
Change
Change
Change
How many days Detached takes to sell (DOM)
April 2025
46
Last 3 Months
35
Last 12 Months
26
April 2024
10
Last 3 Months LY
10
Last 12 Months LY
21
Change
Change
Change
Average Selling price
Inventory Graph
Mortgage Calculator
This data is for informational purposes only.
|
Mortgage Payment per month |
|
|
Principal Amount |
Interest |
|
Total Payable |
Amortization |
Closing Cost Calculator
This data is for informational purposes only.
* A down payment of less than 20% is permitted only for first-time home buyers purchasing their principal residence. The minimum down payment required is 5% for the portion of the purchase price up to $500,000, and 10% for the portion between $500,000 and $1,500,000. For properties priced over $1,500,000, a minimum down payment of 20% is required.


















































