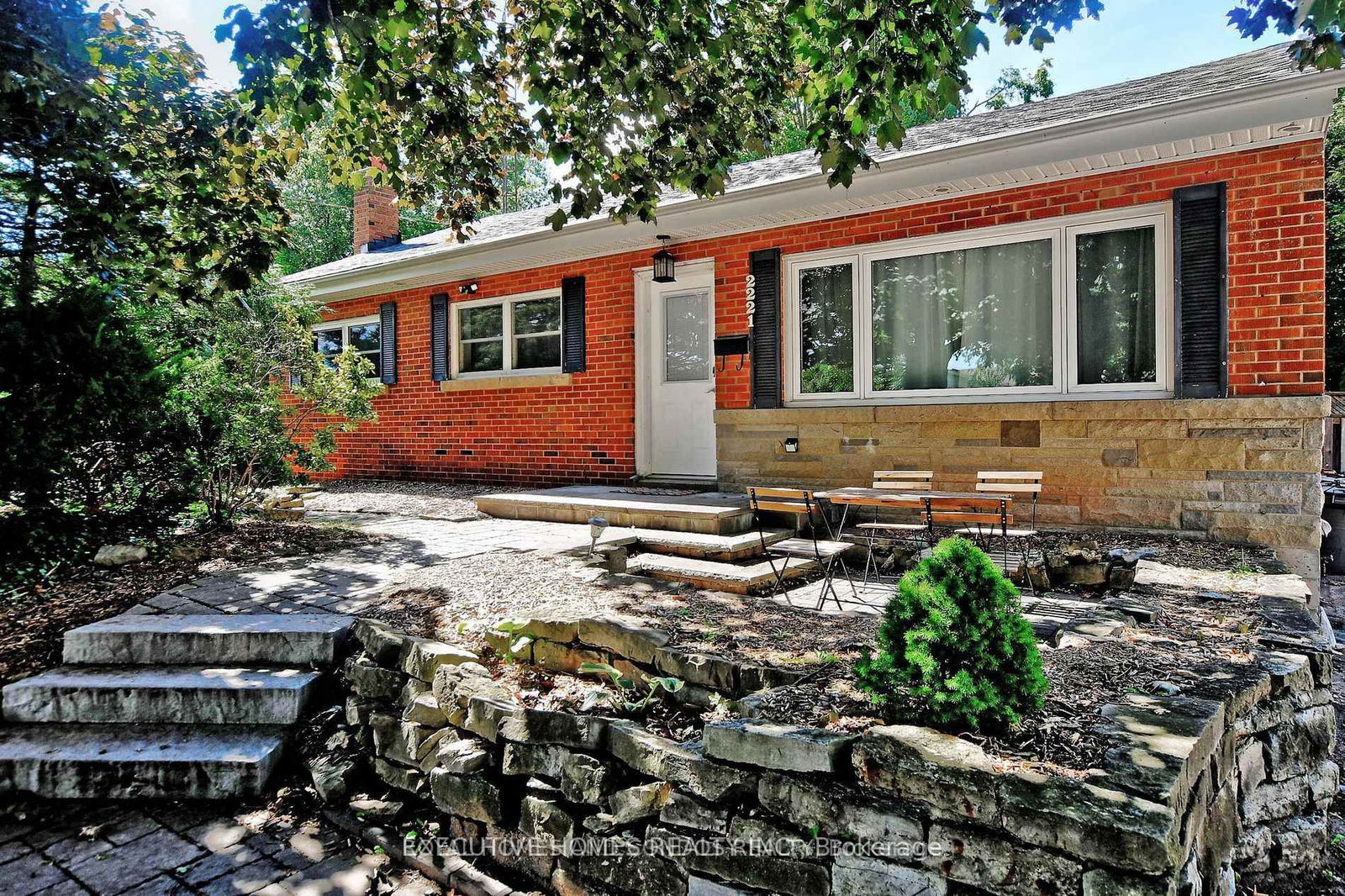Overview
-
Property Type
Detached, Sidesplit 3
-
Bedrooms
3
-
Bathrooms
2
-
Basement
Finished + Full
-
Kitchen
1
-
Total Parking
5 (1 Built-In Garage)
-
Lot Size
80x98 (Feet)
-
Taxes
$5,508.00 (2024)
-
Type
Freehold
Property Description
Property description for 1031 Marley Crescent, Burlington
Property History
Property history for 1031 Marley Crescent, Burlington
This property has been sold 2 times before. Create your free account to explore sold prices, detailed property history, and more insider data.
Schools
Create your free account to explore schools near 1031 Marley Crescent, Burlington.
Neighbourhood Amenities & Points of Interest
Find amenities near 1031 Marley Crescent, Burlington
There are no amenities available for this property at the moment.
Local Real Estate Price Trends for Detached in LaSalle
Active listings
Average Selling Price of a Detached
August 2025
$1,270,000
Last 3 Months
$1,351,315
Last 12 Months
$1,479,593
August 2024
$1,366,333
Last 3 Months LY
$1,415,524
Last 12 Months LY
$1,515,665
Change
Change
Change
How many days Detached takes to sell (DOM)
August 2025
52
Last 3 Months
37
Last 12 Months
34
August 2024
22
Last 3 Months LY
21
Last 12 Months LY
27
Change
Change
Change
Average Selling price
Mortgage Calculator
This data is for informational purposes only.
|
Mortgage Payment per month |
|
|
Principal Amount |
Interest |
|
Total Payable |
Amortization |
Closing Cost Calculator
This data is for informational purposes only.
* A down payment of less than 20% is permitted only for first-time home buyers purchasing their principal residence. The minimum down payment required is 5% for the portion of the purchase price up to $500,000, and 10% for the portion between $500,000 and $1,500,000. For properties priced over $1,500,000, a minimum down payment of 20% is required.


























































