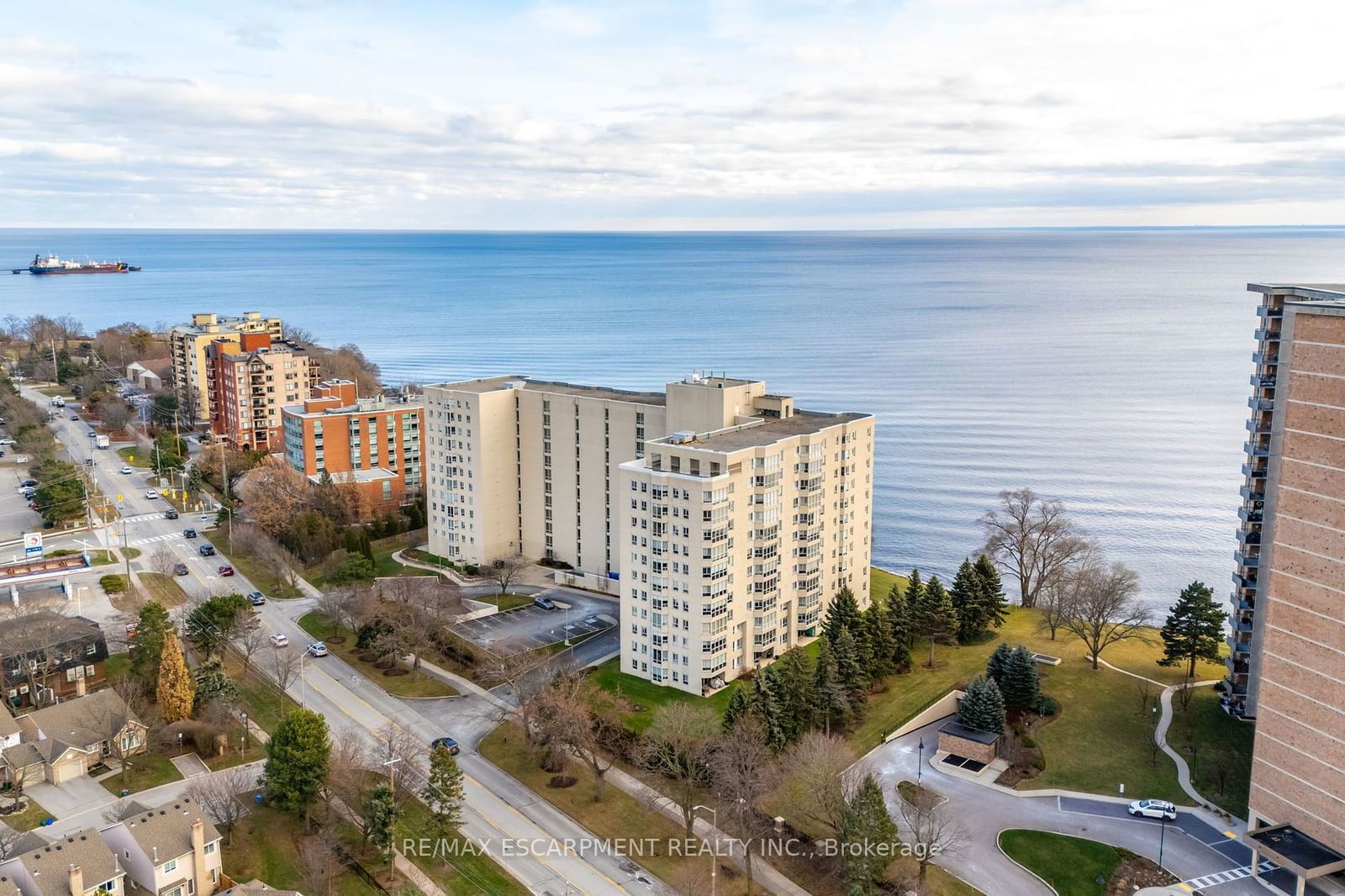Overview
-
Property Type
Condo Apt, Apartment
-
Bedrooms
2
-
Bathrooms
2
-
Square Feet
1200-1399
-
Exposure
North West
-
Total Parking
1 Underground Garage
-
Maintenance
$922
-
Taxes
$4,479.02 (2025)
-
Balcony
Open
Property Description
Property description for 909-1998 Ironstone Drive, Burlington
Property History
Property history for 909-1998 Ironstone Drive, Burlington
This property has been sold 1 time before. Create your free account to explore sold prices, detailed property history, and more insider data.
Schools
Create your free account to explore schools near 909-1998 Ironstone Drive, Burlington.
Neighbourhood Amenities & Points of Interest
Find amenities near 909-1998 Ironstone Drive, Burlington
There are no amenities available for this property at the moment.
Local Real Estate Price Trends for Condo Apt in Uptown
Active listings
Average Selling Price of a Condo Apt
August 2025
$520,700
Last 3 Months
$508,157
Last 12 Months
$510,775
August 2024
$755,000
Last 3 Months LY
$697,917
Last 12 Months LY
$596,155
Change
Change
Change
How many days Condo Apt takes to sell (DOM)
August 2025
67
Last 3 Months
48
Last 12 Months
35
August 2024
66
Last 3 Months LY
50
Last 12 Months LY
32
Change
Change
Change
Average Selling price
Mortgage Calculator
This data is for informational purposes only.
|
Mortgage Payment per month |
|
|
Principal Amount |
Interest |
|
Total Payable |
Amortization |
Closing Cost Calculator
This data is for informational purposes only.
* A down payment of less than 20% is permitted only for first-time home buyers purchasing their principal residence. The minimum down payment required is 5% for the portion of the purchase price up to $500,000, and 10% for the portion between $500,000 and $1,500,000. For properties priced over $1,500,000, a minimum down payment of 20% is required.




















































