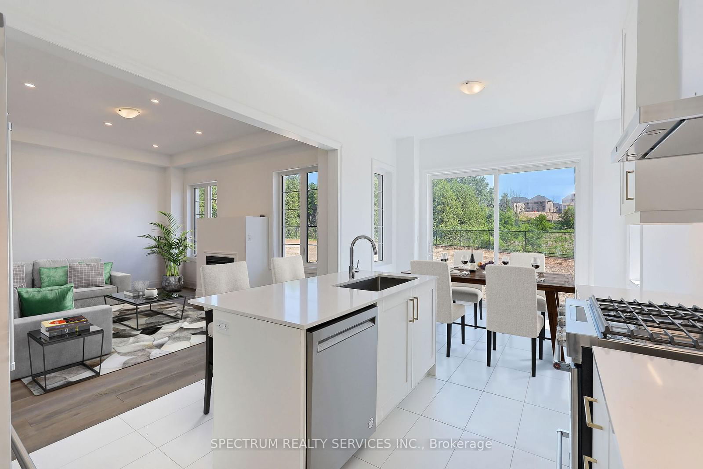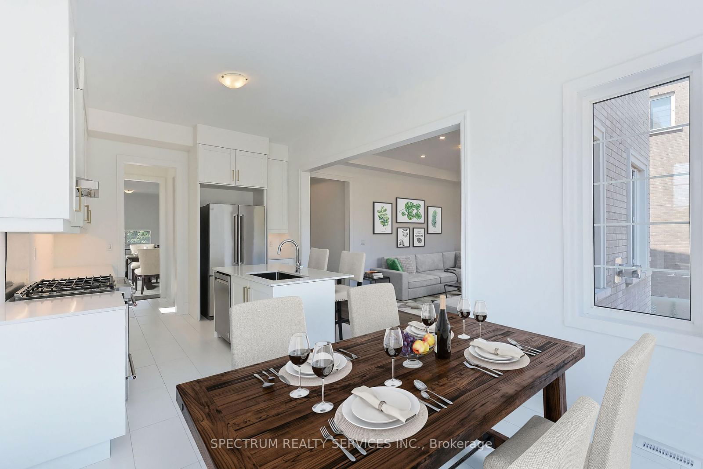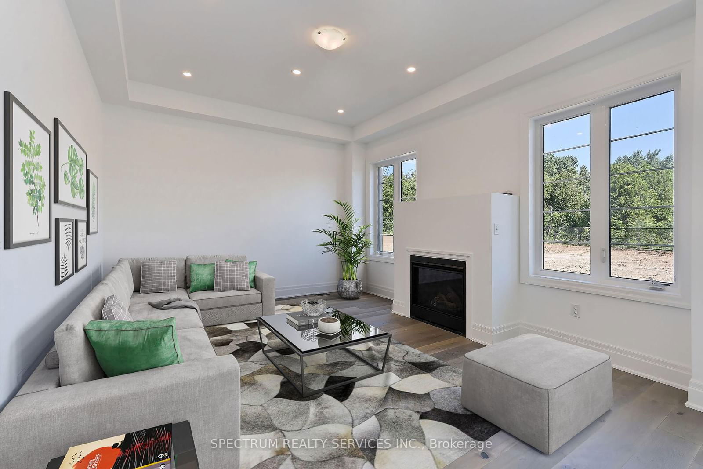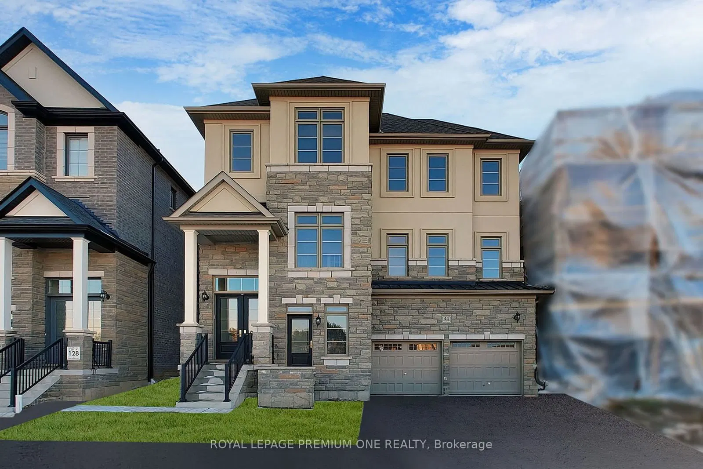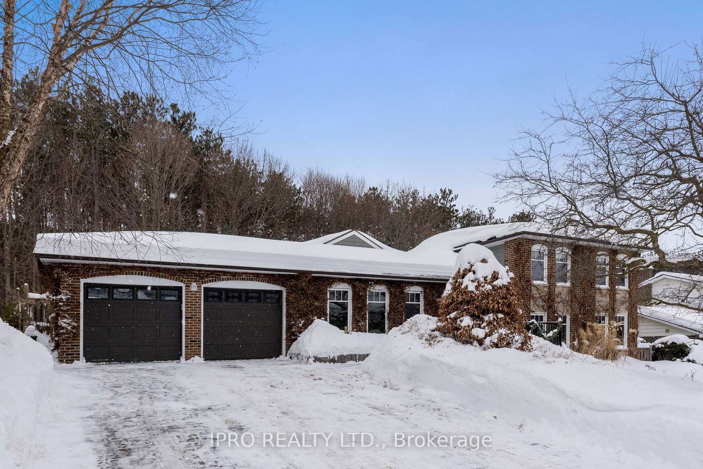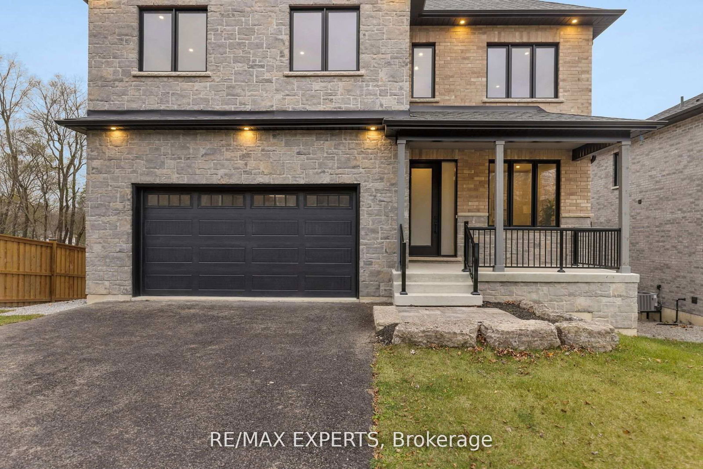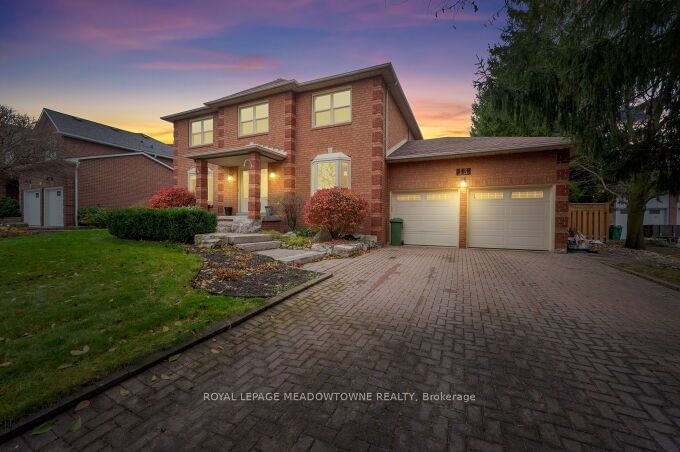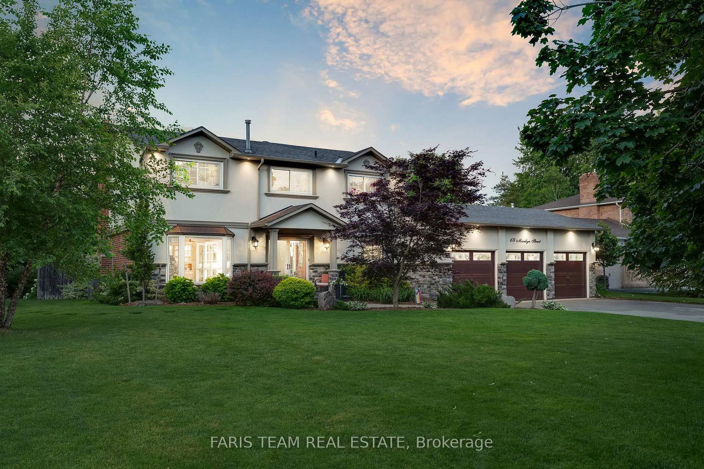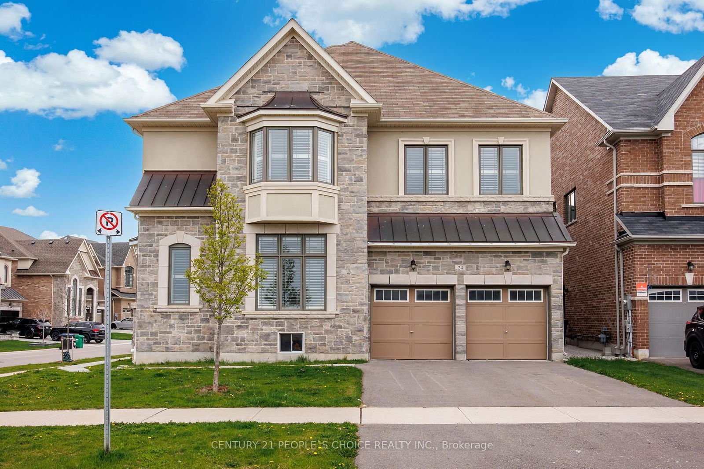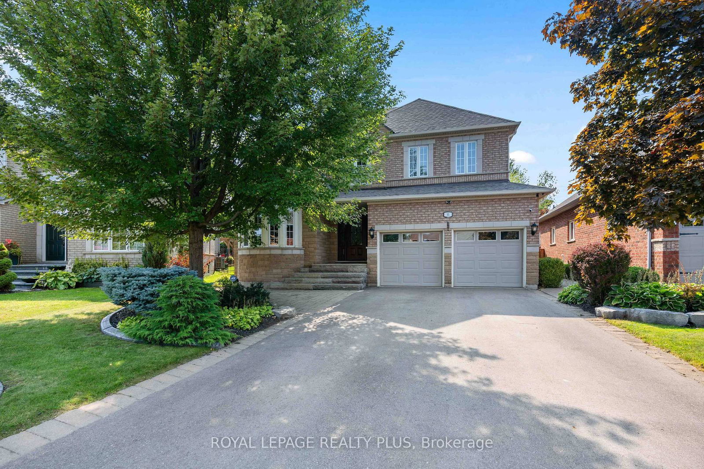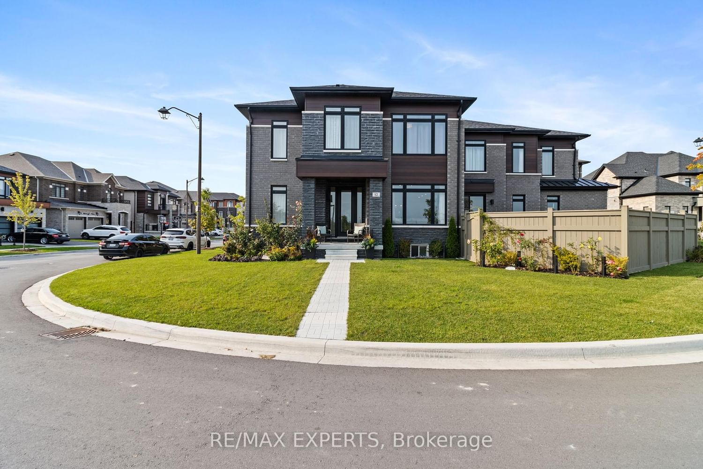Overview
-
Property Type
Detached, 2-Storey
-
Bedrooms
4
-
Bathrooms
5
-
Basement
Full + Unfinished
-
Kitchen
1
-
Total Parking
4 (2 Built-In Garage)
-
Lot Size
128.72x21.87 (Feet)
-
Taxes
n/a
-
Type
Freehold
Property description for 19 Swamp Sparrow Court, Caledon, Caledon East, L7C 4M7
Property History for 19 Swamp Sparrow Court, Caledon, Caledon East, L7C 4M7
This property has been sold 2 times before.
To view this property's sale price history please sign in or register
Local Real Estate Price Trends
Active listings
Average Selling Price of a Detached
April 2025
$1,246,667
Last 3 Months
$1,649,667
Last 12 Months
$1,597,651
April 2024
$1,215,714
Last 3 Months LY
$1,471,905
Last 12 Months LY
$1,708,549
Change
Change
Change
Number of Detached Sold
April 2025
3
Last 3 Months
2
Last 12 Months
4
April 2024
7
Last 3 Months LY
4
Last 12 Months LY
5
Change
Change
Change
How many days Detached takes to sell (DOM)
April 2025
86
Last 3 Months
52
Last 12 Months
52
April 2024
33
Last 3 Months LY
34
Last 12 Months LY
32
Change
Change
Change
Average Selling price
Inventory Graph
Mortgage Calculator
This data is for informational purposes only.
|
Mortgage Payment per month |
|
|
Principal Amount |
Interest |
|
Total Payable |
Amortization |
Closing Cost Calculator
This data is for informational purposes only.
* A down payment of less than 20% is permitted only for first-time home buyers purchasing their principal residence. The minimum down payment required is 5% for the portion of the purchase price up to $500,000, and 10% for the portion between $500,000 and $1,500,000. For properties priced over $1,500,000, a minimum down payment of 20% is required.

