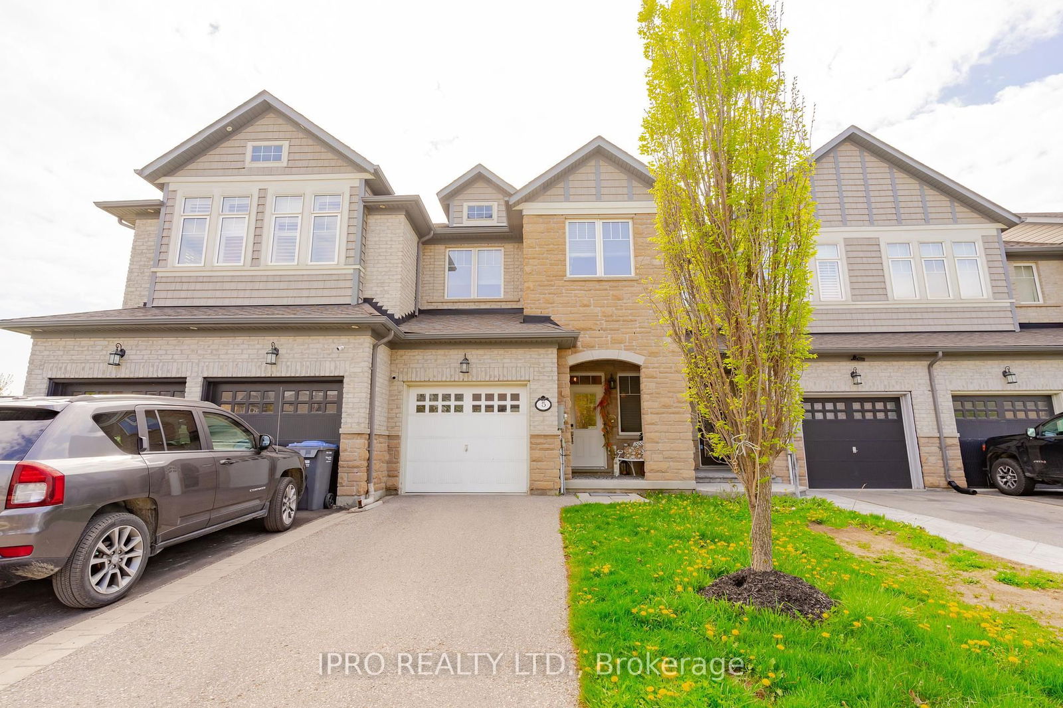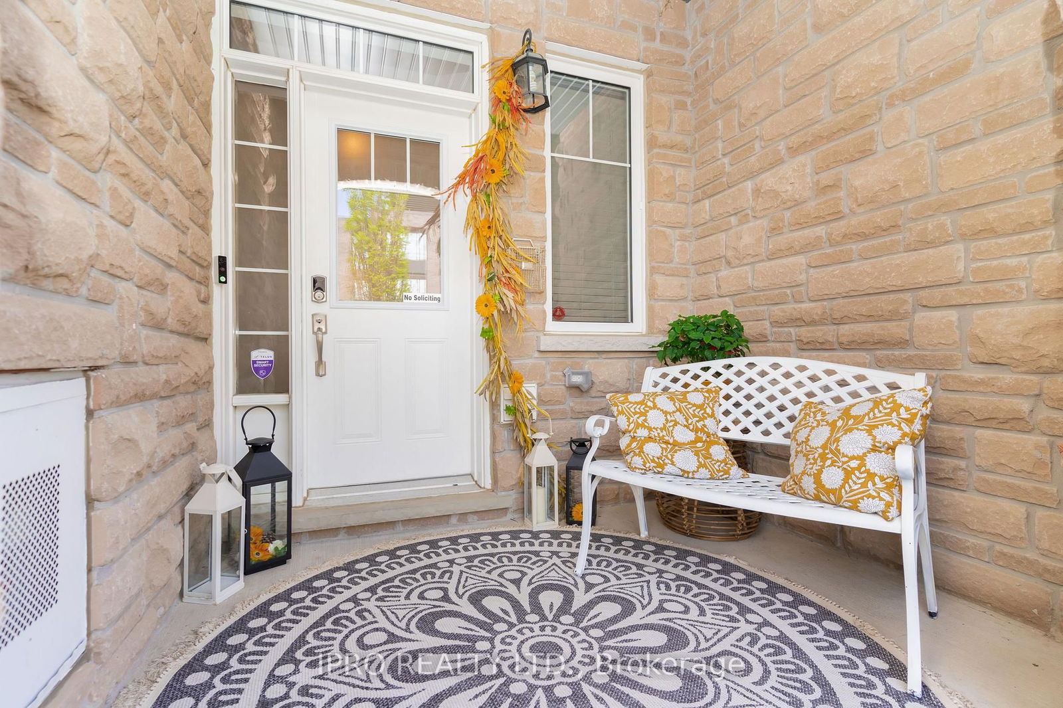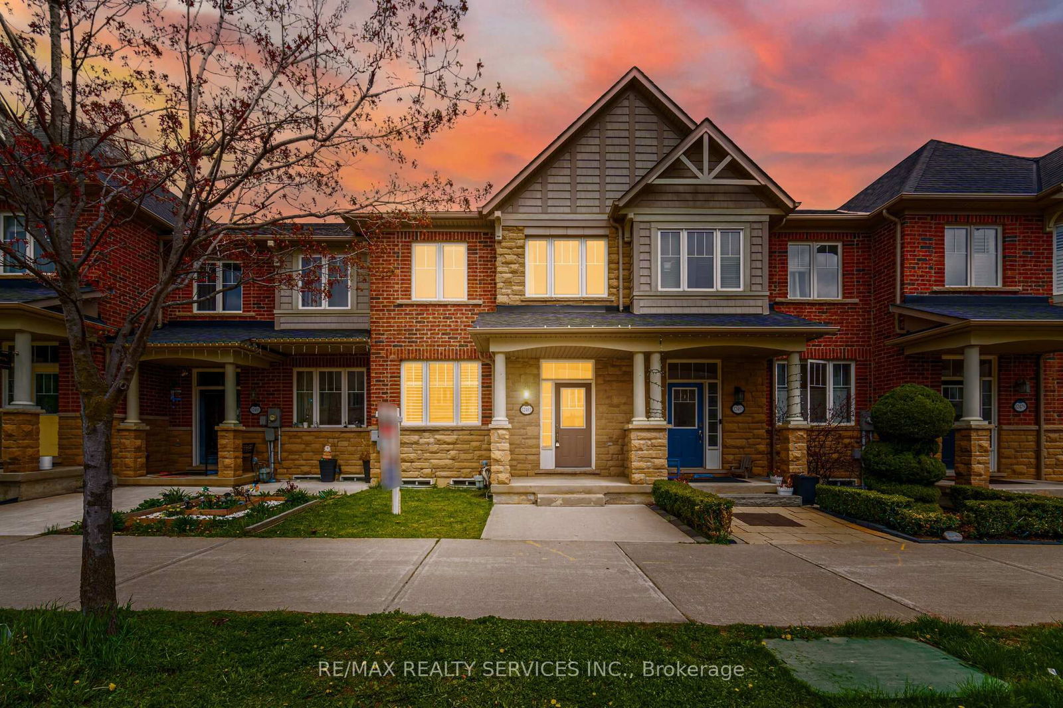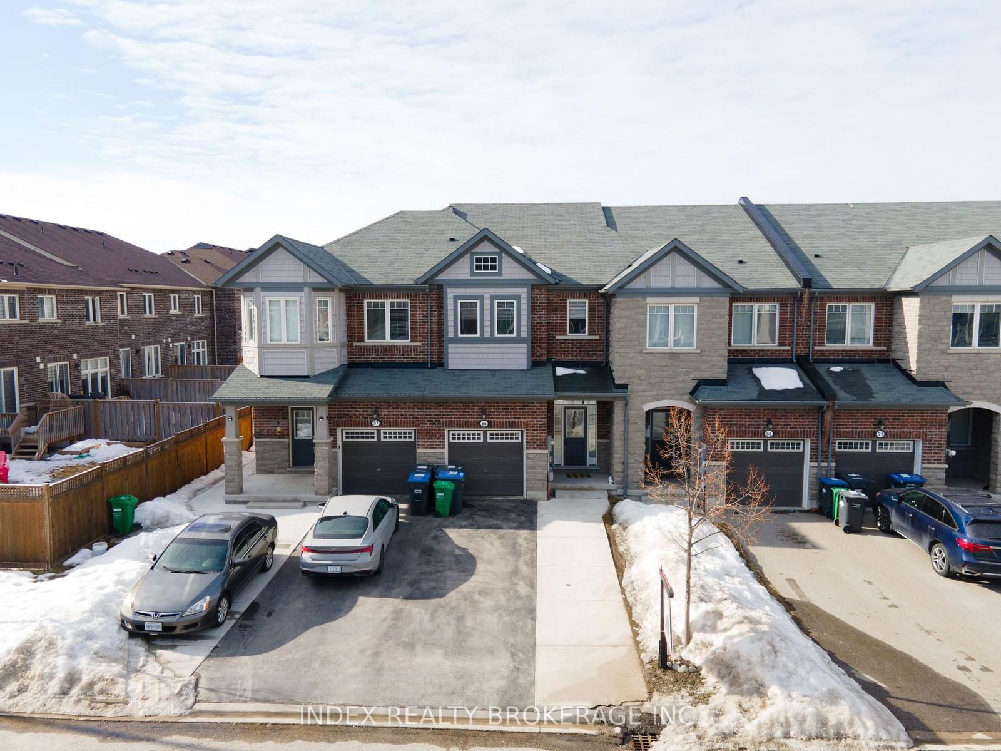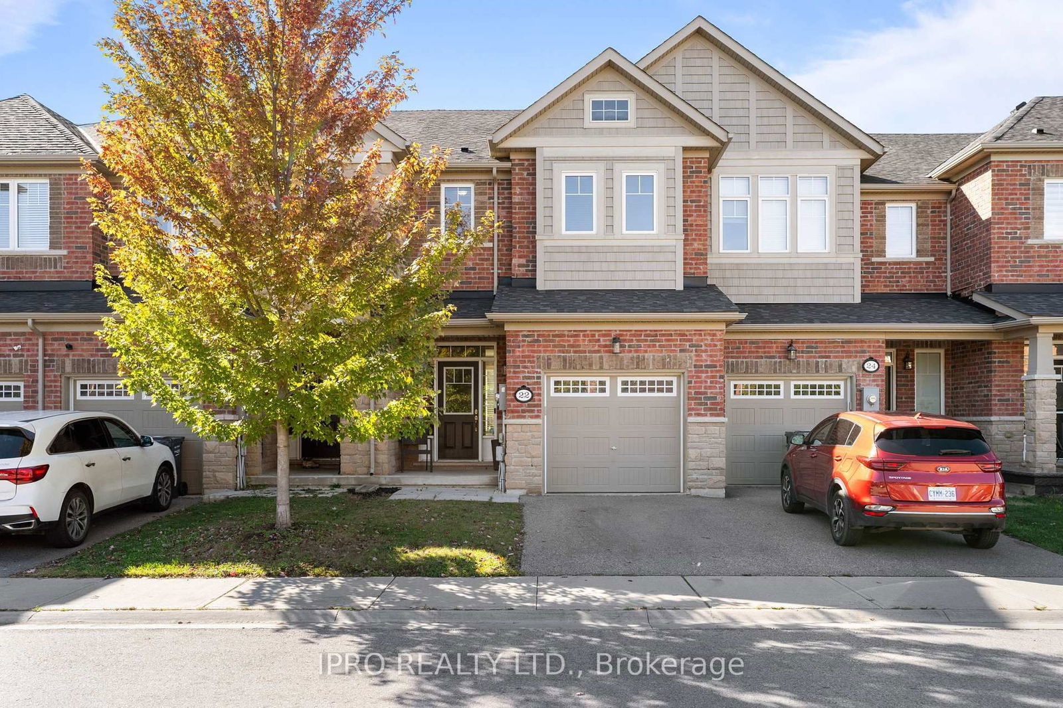Overview
-
Property Type
Att/Row/Twnhouse, 2-Storey
-
Bedrooms
3
-
Bathrooms
4
-
Basement
Full + Part Fin
-
Kitchen
1
-
Total Parking
2 (1 Built-In Garage)
-
Lot Size
121.36x19.69 (Feet)
-
Taxes
$4,330.90 (2025)
-
Type
Freehold
Property description for 5 Stowmarket Street, Caledon, Rural Caledon, L7C 3Y5
Local Real Estate Price Trends
Active listings
Average Selling Price of a Att/Row/Twnhouse
April 2025
$884,750
Last 3 Months
$880,713
Last 12 Months
$907,381
April 2024
$983,128
Last 3 Months LY
$950,672
Last 12 Months LY
$940,626
Change
Change
Change
Historical Average Selling Price of a Att/Row/Twnhouse in Rural Caledon
Average Selling Price
3 years ago
$1,079,750
Average Selling Price
5 years ago
$775,000
Average Selling Price
10 years ago
$440,843
Change
Change
Change
How many days Att/Row/Twnhouse takes to sell (DOM)
April 2025
28
Last 3 Months
21
Last 12 Months
30
April 2024
12
Last 3 Months LY
17
Last 12 Months LY
21
Change
Change
Change
Average Selling price
Mortgage Calculator
This data is for informational purposes only.
|
Mortgage Payment per month |
|
|
Principal Amount |
Interest |
|
Total Payable |
Amortization |
Closing Cost Calculator
This data is for informational purposes only.
* A down payment of less than 20% is permitted only for first-time home buyers purchasing their principal residence. The minimum down payment required is 5% for the portion of the purchase price up to $500,000, and 10% for the portion between $500,000 and $1,500,000. For properties priced over $1,500,000, a minimum down payment of 20% is required.


