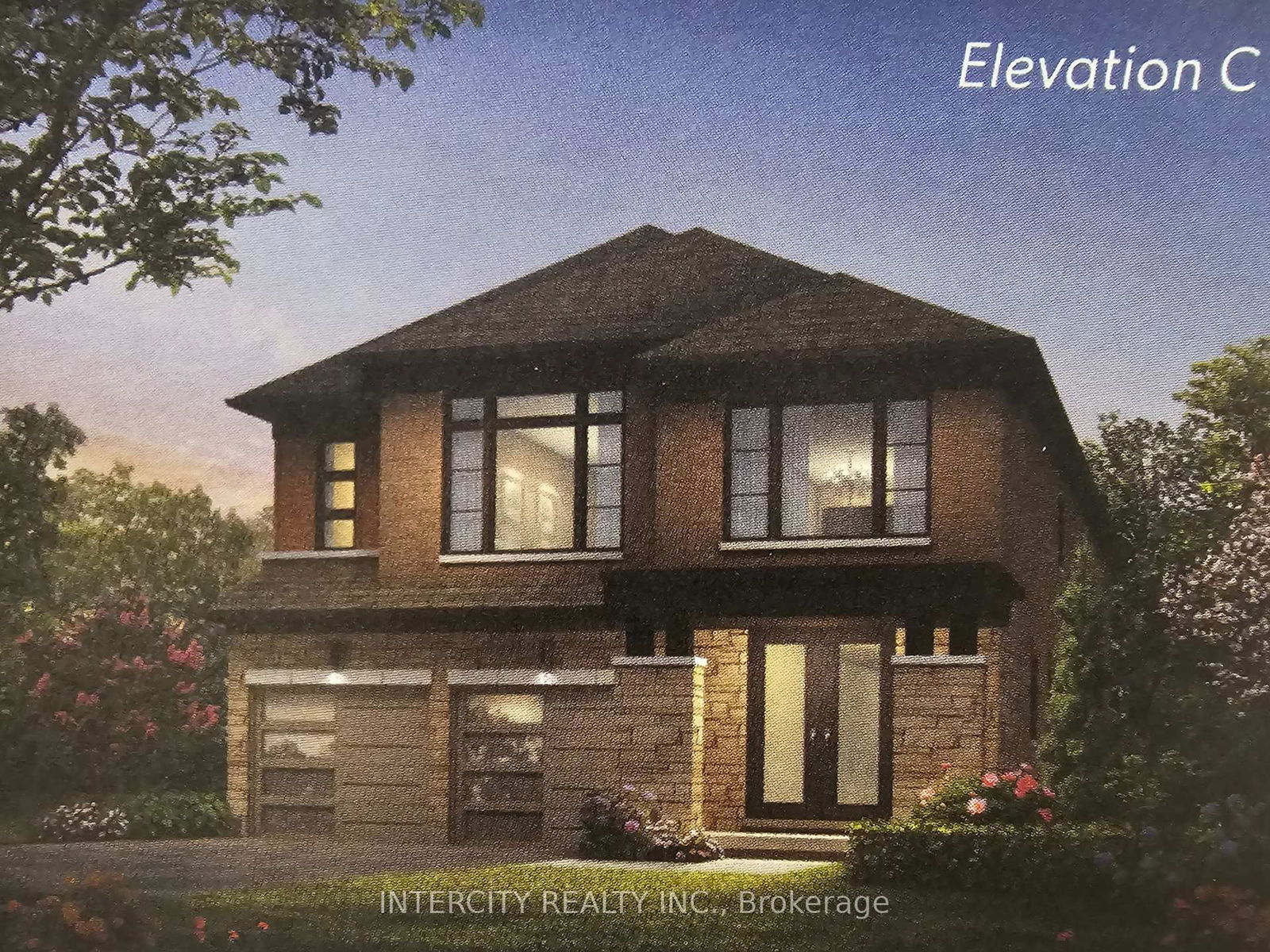Overview
-
Property Type
Detached, 2-Storey
-
Bedrooms
4
-
Bathrooms
4
-
Basement
Unfinished
-
Kitchen
1
-
Total Parking
4 (2 Attached Garage)
-
Lot Size
27x87 (Feet)
-
Taxes
n/a
-
Type
Freehold
Property Description
Property description for Lot 99 Speers Avenue, Caledon
Local Real Estate Price Trends for Detached in Rural Caledon
Active listings
Average Selling Price of a Detached
December 2025
$1,118,261
Last 3 Months
$1,298,542
Last 12 Months
$1,518,290
December 2024
$1,379,500
Last 3 Months LY
$1,639,250
Last 12 Months LY
$1,633,746
Change
Change
Change
Historical Average Selling Price of a Detached in Rural Caledon
Average Selling Price
3 years ago
$1,610,082
Average Selling Price
5 years ago
$1,655,929
Average Selling Price
10 years ago
$847,469
Change
Change
Change
Number of Detached Sold
December 2025
15
Last 3 Months
16
Last 12 Months
18
December 2024
12
Last 3 Months LY
23
Last 12 Months LY
22
Change
Change
Change
How many days Detached takes to sell (DOM)
December 2025
47
Last 3 Months
42
Last 12 Months
36
December 2024
42
Last 3 Months LY
40
Last 12 Months LY
34
Change
Change
Change
Average Selling price
Inventory Graph
Mortgage Calculator
This data is for informational purposes only.
|
Mortgage Payment per month |
|
|
Principal Amount |
Interest |
|
Total Payable |
Amortization |
Closing Cost Calculator
This data is for informational purposes only.
* A down payment of less than 20% is permitted only for first-time home buyers purchasing their principal residence. The minimum down payment required is 5% for the portion of the purchase price up to $500,000, and 10% for the portion between $500,000 and $1,500,000. For properties priced over $1,500,000, a minimum down payment of 20% is required.














