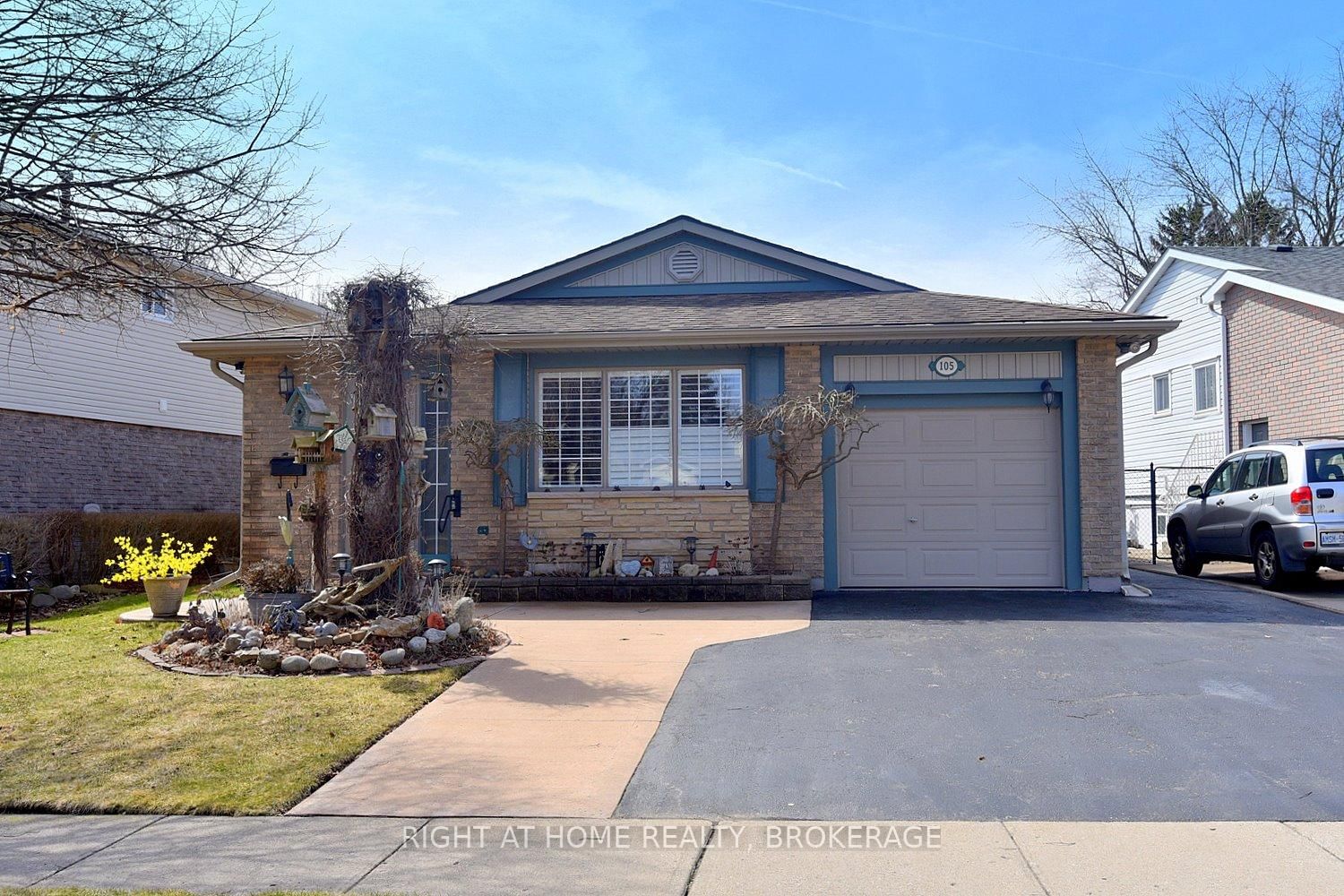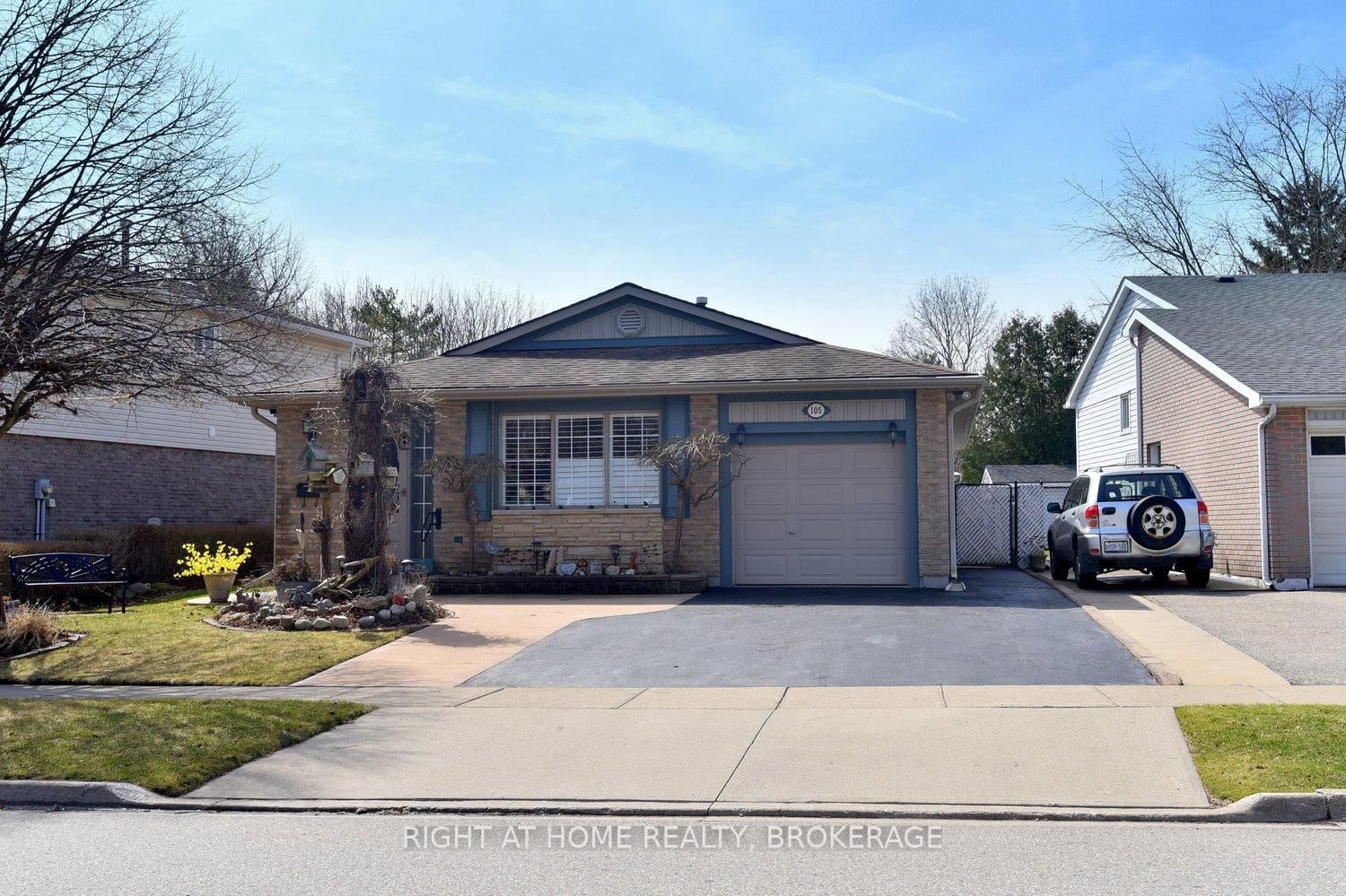Overview
-
Property Type
Detached, Backsplit 3
-
Bedrooms
3
-
Bathrooms
1
-
Basement
None
-
Kitchen
1
-
Total Parking
3 (1 Attached Garage)
-
Lot Size
50x111.07 (Feet)
-
Taxes
$4,384.00 (2024)
-
Type
Freehold
Property Description
Property description for 105 Bismark Drive, Cambridge
Schools
Create your free account to explore schools near 105 Bismark Drive, Cambridge.
Neighbourhood Amenities & Points of Interest
Find amenities near 105 Bismark Drive, Cambridge
There are no amenities available for this property at the moment.
Local Real Estate Price Trends for Detached in Cambridge
Active listings
Average Selling Price of a Detached
August 2025
$732,025
Last 3 Months
$787,651
Last 12 Months
$828,181
August 2024
$846,851
Last 3 Months LY
$851,930
Last 12 Months LY
$855,899
Change
Change
Change
Number of Detached Sold
August 2025
79
Last 3 Months
81
Last 12 Months
69
August 2024
65
Last 3 Months LY
67
Last 12 Months LY
61
Change
Change
Change
How many days Detached takes to sell (DOM)
August 2025
31
Last 3 Months
27
Last 12 Months
25
August 2024
23
Last 3 Months LY
18
Last 12 Months LY
20
Change
Change
Change
Average Selling price
Inventory Graph
Mortgage Calculator
This data is for informational purposes only.
|
Mortgage Payment per month |
|
|
Principal Amount |
Interest |
|
Total Payable |
Amortization |
Closing Cost Calculator
This data is for informational purposes only.
* A down payment of less than 20% is permitted only for first-time home buyers purchasing their principal residence. The minimum down payment required is 5% for the portion of the purchase price up to $500,000, and 10% for the portion between $500,000 and $1,500,000. For properties priced over $1,500,000, a minimum down payment of 20% is required.




























































