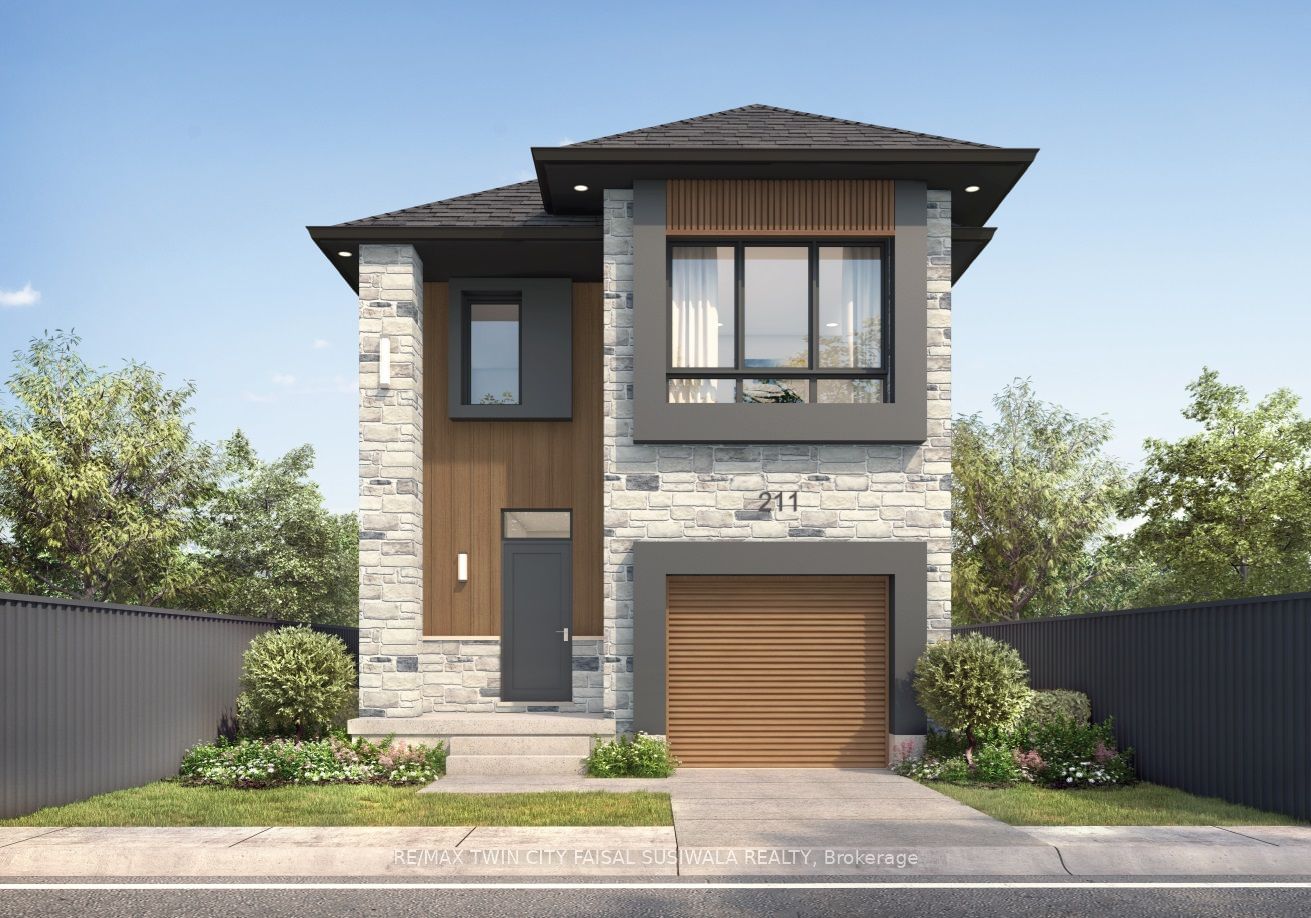Overview
-
Property Type
Detached, Bungaloft
-
Bedrooms
3
-
Bathrooms
3
-
Basement
Crawl Space
-
Kitchen
1
-
Total Parking
6 (1 Detached Garage)
-
Lot Size
72.88x132.68 (Feet)
-
Taxes
$4,400.00 (2024)
-
Type
Freehold
Property Description
Property description for 6 Elgin Street, Cambridge
Property History
Property history for 6 Elgin Street, Cambridge
This property has been sold 3 times before. Create your free account to explore sold prices, detailed property history, and more insider data.
Schools
Create your free account to explore schools near 6 Elgin Street, Cambridge.
Neighbourhood Amenities & Points of Interest
Find amenities near 6 Elgin Street, Cambridge
There are no amenities available for this property at the moment.
Local Real Estate Price Trends for Detached in Cambridge
Active listings
Average Selling Price of a Detached
September 2025
$787,724
Last 3 Months
$762,468
Last 12 Months
$825,480
September 2024
$821,648
Last 3 Months LY
$833,289
Last 12 Months LY
$855,370
Change
Change
Change
Historical Average Selling Price of a Detached in
Average Selling Price
3 years ago
$952,183
Average Selling Price
5 years ago
$743,388
Average Selling Price
10 years ago
$403,082
Change
Change
Change
Number of Detached Sold
September 2025
80
Last 3 Months
78
Last 12 Months
69
September 2024
81
Last 3 Months LY
69
Last 12 Months LY
63
Change
Change
Change
How many days Detached takes to sell (DOM)
September 2025
21
Last 3 Months
26
Last 12 Months
24
September 2024
26
Last 3 Months LY
22
Last 12 Months LY
20
Change
Change
Change
Average Selling price
Inventory Graph
Mortgage Calculator
This data is for informational purposes only.
|
Mortgage Payment per month |
|
|
Principal Amount |
Interest |
|
Total Payable |
Amortization |
Closing Cost Calculator
This data is for informational purposes only.
* A down payment of less than 20% is permitted only for first-time home buyers purchasing their principal residence. The minimum down payment required is 5% for the portion of the purchase price up to $500,000, and 10% for the portion between $500,000 and $1,500,000. For properties priced over $1,500,000, a minimum down payment of 20% is required.




















































