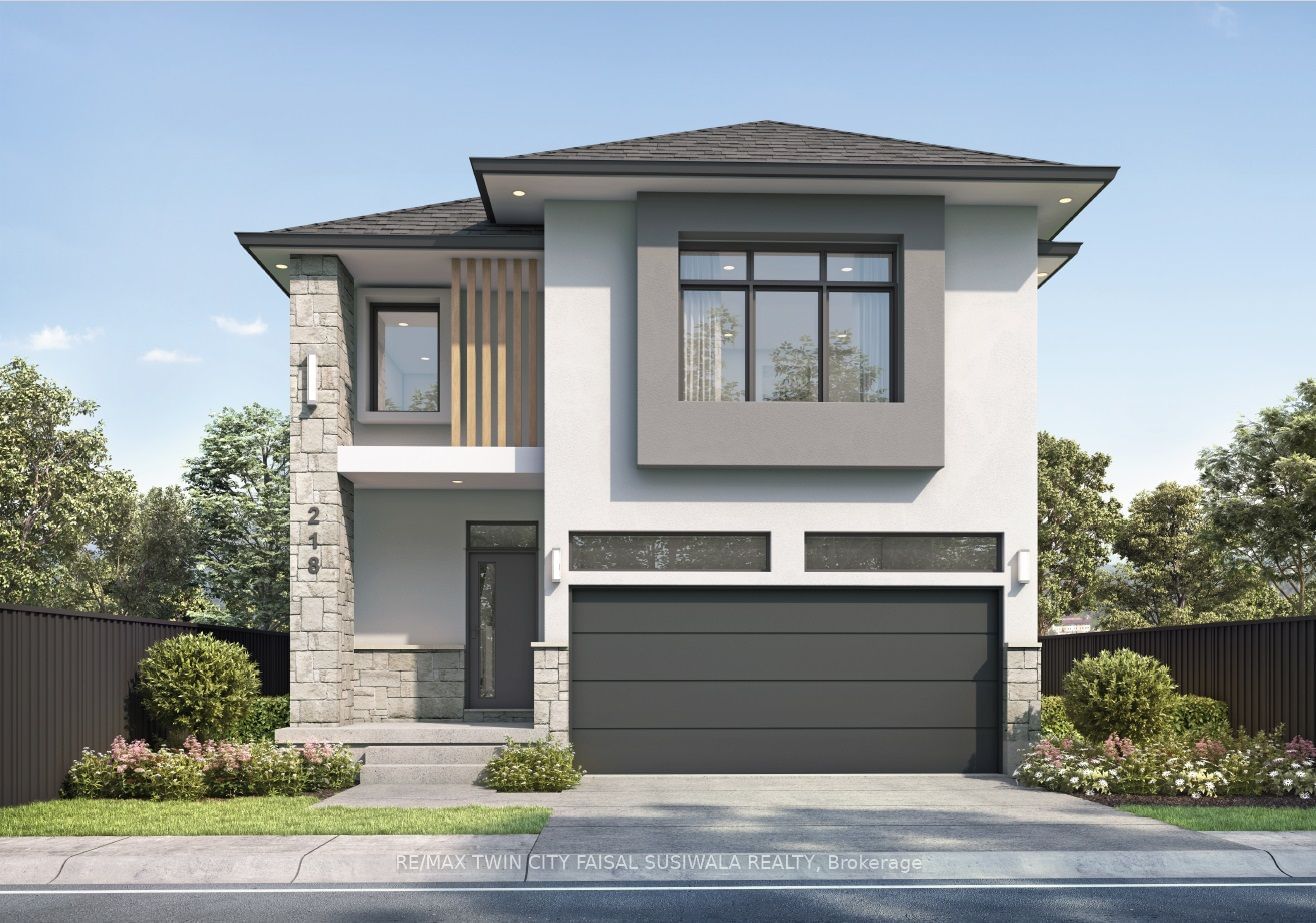Overview
-
Property Type
Detached, 2-Storey
-
Bedrooms
4
-
Bathrooms
4
-
Basement
Finished
-
Kitchen
1
-
Total Parking
6 (2 Attached Garage)
-
Lot Size
36.25x116 (Acres)
-
Taxes
$7,408.00 (2024)
-
Type
Freehold
Property Description
Property description for 72 Hilborn Avenue, Cambridge
Open house for 72 Hilborn Avenue, Cambridge

Schools
Create your free account to explore schools near 72 Hilborn Avenue, Cambridge.
Neighbourhood Amenities & Points of Interest
Find amenities near 72 Hilborn Avenue, Cambridge
There are no amenities available for this property at the moment.
Local Real Estate Price Trends for Detached in Cambridge
Active listings
Average Selling Price of a Detached
September 2025
$787,724
Last 3 Months
$762,741
Last 12 Months
$825,548
September 2024
$821,648
Last 3 Months LY
$833,289
Last 12 Months LY
$855,370
Change
Change
Change
Historical Average Selling Price of a Detached in
Average Selling Price
3 years ago
$952,183
Average Selling Price
5 years ago
$743,388
Average Selling Price
10 years ago
$403,082
Change
Change
Change
Number of Detached Sold
September 2025
80
Last 3 Months
78
Last 12 Months
69
September 2024
81
Last 3 Months LY
69
Last 12 Months LY
63
Change
Change
Change
How many days Detached takes to sell (DOM)
September 2025
21
Last 3 Months
26
Last 12 Months
24
September 2024
26
Last 3 Months LY
22
Last 12 Months LY
20
Change
Change
Change
Average Selling price
Inventory Graph
Mortgage Calculator
This data is for informational purposes only.
|
Mortgage Payment per month |
|
|
Principal Amount |
Interest |
|
Total Payable |
Amortization |
Closing Cost Calculator
This data is for informational purposes only.
* A down payment of less than 20% is permitted only for first-time home buyers purchasing their principal residence. The minimum down payment required is 5% for the portion of the purchase price up to $500,000, and 10% for the portion between $500,000 and $1,500,000. For properties priced over $1,500,000, a minimum down payment of 20% is required.



























































