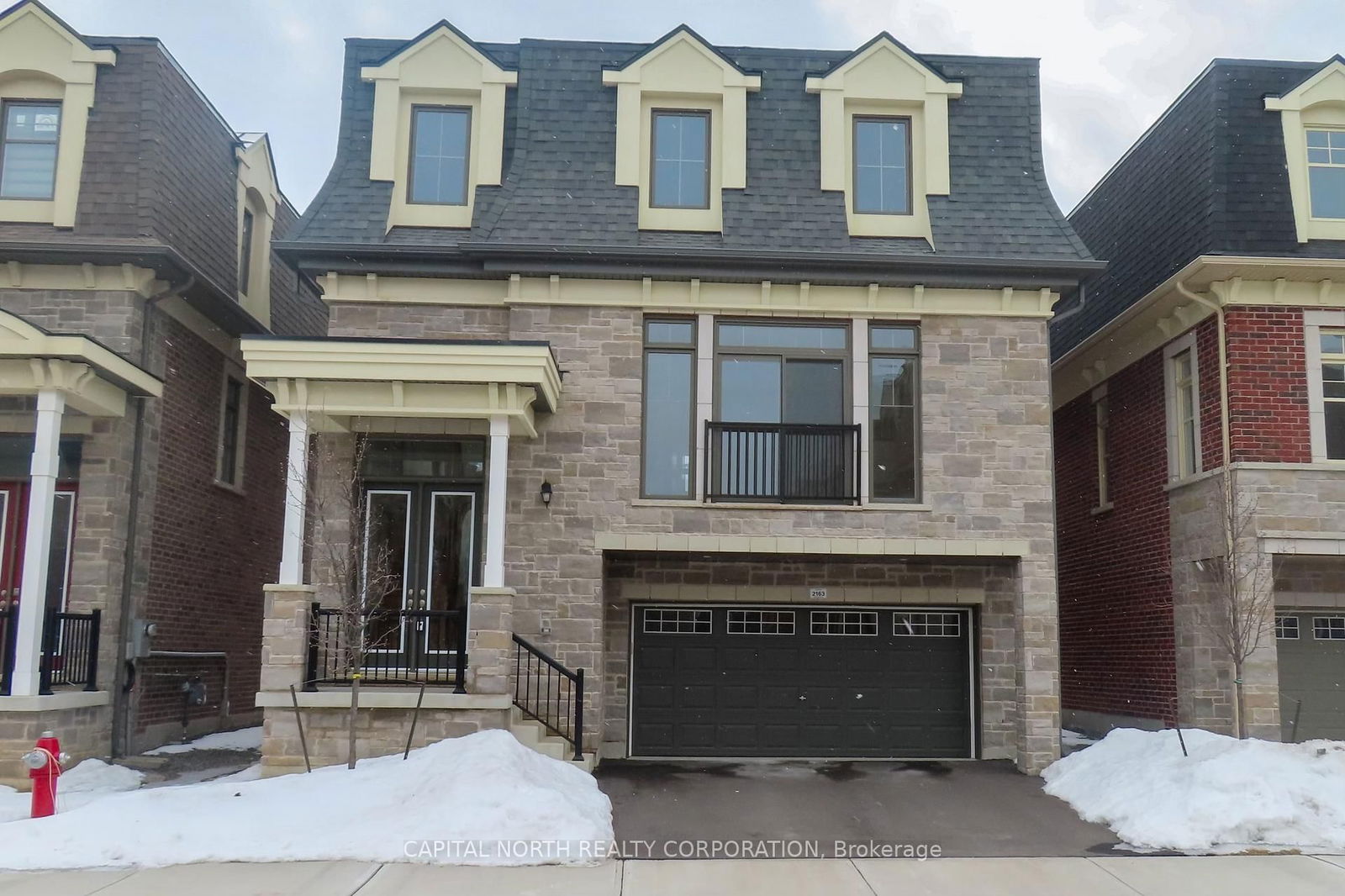Overview
-
Property Type
Detached, 3-Storey
-
Bedrooms
4
-
Bathrooms
3
-
Basement
None
-
Kitchen
1
-
Total Parking
6
-
Lot Size
60.13x100.84 (Feet)
-
Taxes
$2,500.00 (2024)
-
Type
Freehold
Property Description
Property description for 164 Brayside Street, Central Elgin
Open house for 164 Brayside Street, Central Elgin

Property History
Property history for 164 Brayside Street, Central Elgin
This property has been sold 5 times before. Create your free account to explore sold prices, detailed property history, and more insider data.
Schools
Create your free account to explore schools near 164 Brayside Street, Central Elgin.
Neighbourhood Amenities & Points of Interest
Find amenities near 164 Brayside Street, Central Elgin
There are no amenities available for this property at the moment.
Local Real Estate Price Trends for Detached in Rural Central Elgin
Active listings
Average Selling Price of a Detached
August 2025
$542,242
Last 3 Months
$644,081
Last 12 Months
$759,181
August 2024
$582,500
Last 3 Months LY
$871,375
Last 12 Months LY
$754,316
Change
Change
Change
Number of Detached Sold
August 2025
6
Last 3 Months
5
Last 12 Months
4
August 2024
3
Last 3 Months LY
3
Last 12 Months LY
3
Change
Change
Change
How many days Detached takes to sell (DOM)
August 2025
52
Last 3 Months
36
Last 12 Months
52
August 2024
29
Last 3 Months LY
97
Last 12 Months LY
72
Change
Change
Change
Average Selling price
Inventory Graph
Mortgage Calculator
This data is for informational purposes only.
|
Mortgage Payment per month |
|
|
Principal Amount |
Interest |
|
Total Payable |
Amortization |
Closing Cost Calculator
This data is for informational purposes only.
* A down payment of less than 20% is permitted only for first-time home buyers purchasing their principal residence. The minimum down payment required is 5% for the portion of the purchase price up to $500,000, and 10% for the portion between $500,000 and $1,500,000. For properties priced over $1,500,000, a minimum down payment of 20% is required.



















































