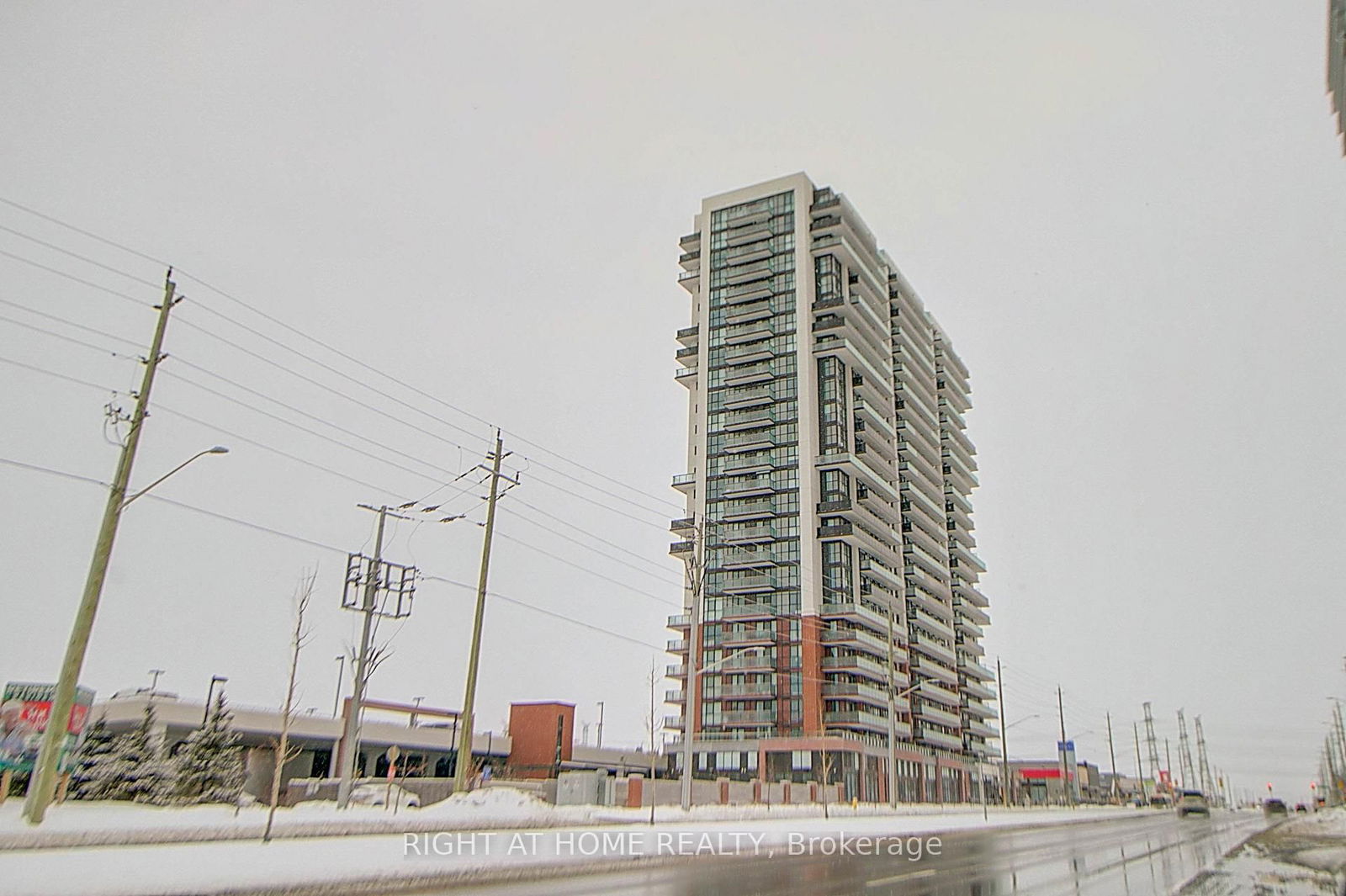Overview
-
Property Type
Condo Apt, Apartment
-
Bedrooms
2
-
Bathrooms
1
-
Square Feet
800-899
-
Exposure
Ew
-
Total Parking
2
-
Maintenance
$410
-
Taxes
$3,030.35 (2025)
-
Balcony
Open
Property Description
Property description for 206-136 Aspen Springs Drive, Clarington
Open house for 206-136 Aspen Springs Drive, Clarington

Property History
Property history for 206-136 Aspen Springs Drive, Clarington
This property has been sold 1 time before. Create your free account to explore sold prices, detailed property history, and more insider data.
Schools
Create your free account to explore schools near 206-136 Aspen Springs Drive, Clarington.
Neighbourhood Amenities & Points of Interest
Find amenities near 206-136 Aspen Springs Drive, Clarington
There are no amenities available for this property at the moment.
Local Real Estate Price Trends for Condo Apt in Bowmanville
Active listings
Average Selling Price of a Condo Apt
September 2025
$449,000
Last 3 Months
$436,045
Last 12 Months
$480,998
September 2024
$520,538
Last 3 Months LY
$488,582
Last 12 Months LY
$492,690
Change
Change
Change
Historical Average Selling Price of a Condo Apt in Bowmanville
Average Selling Price
3 years ago
$518,105
Average Selling Price
5 years ago
$381,889
Average Selling Price
10 years ago
$215,688
Change
Change
Change
Number of Condo Apt Sold
September 2025
2
Last 3 Months
6
Last 12 Months
5
September 2024
13
Last 3 Months LY
7
Last 12 Months LY
6
Change
Change
Change
Average Selling price
Inventory Graph
Mortgage Calculator
This data is for informational purposes only.
|
Mortgage Payment per month |
|
|
Principal Amount |
Interest |
|
Total Payable |
Amortization |
Closing Cost Calculator
This data is for informational purposes only.
* A down payment of less than 20% is permitted only for first-time home buyers purchasing their principal residence. The minimum down payment required is 5% for the portion of the purchase price up to $500,000, and 10% for the portion between $500,000 and $1,500,000. For properties priced over $1,500,000, a minimum down payment of 20% is required.












































