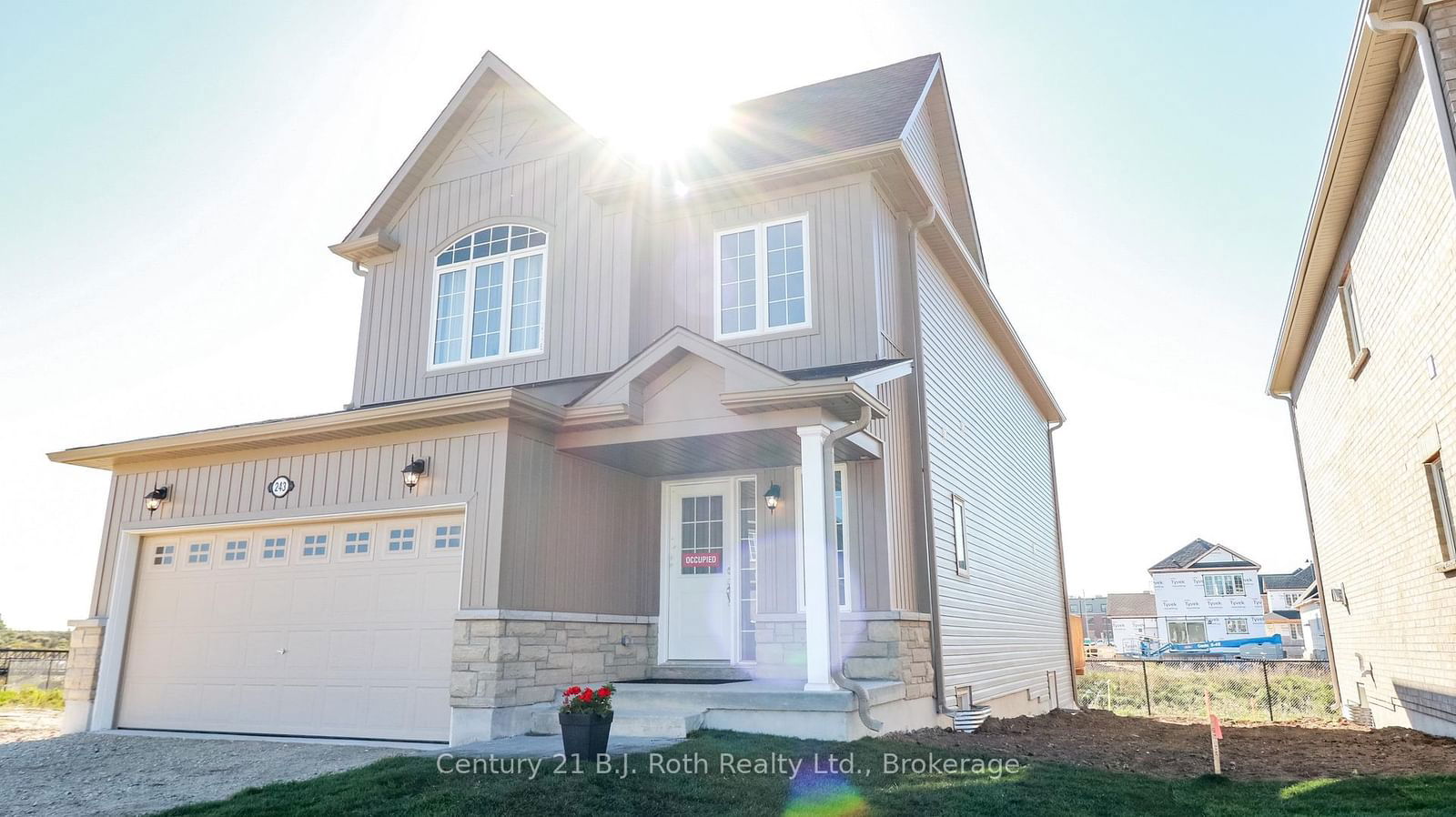Overview
-
Property Type
Detached, Sidesplit
-
Bedrooms
3 + 1
-
Bathrooms
2
-
Basement
Full + Finished
-
Kitchen
1
-
Total Parking
10 (2 Attached Garage)
-
Lot Size
86.66x243.02 (Feet)
-
Taxes
$2,458.23 (2025)
-
Type
Freehold
Property Description
Property description for 17 Locke Avenue, Clearview
Schools
Create your free account to explore schools near 17 Locke Avenue, Clearview.
Neighbourhood Amenities & Points of Interest
Find amenities near 17 Locke Avenue, Clearview
There are no amenities available for this property at the moment.
Local Real Estate Price Trends for Detached in Stayner
Active listings
Average Selling Price of a Detached
August 2025
$760,357
Last 3 Months
$718,863
Last 12 Months
$690,959
August 2024
$616,250
Last 3 Months LY
$653,189
Last 12 Months LY
$713,480
Change
Change
Change
Historical Average Selling Price of a Detached in Stayner
Average Selling Price
3 years ago
$694,500
Average Selling Price
5 years ago
$481,600
Average Selling Price
10 years ago
$410,000
Change
Change
Change
Number of Detached Sold
August 2025
7
Last 3 Months
9
Last 12 Months
6
August 2024
4
Last 3 Months LY
4
Last 12 Months LY
4
Change
Change
Change
How many days Detached takes to sell (DOM)
August 2025
37
Last 3 Months
42
Last 12 Months
43
August 2024
33
Last 3 Months LY
35
Last 12 Months LY
39
Change
Change
Change
Average Selling price
Inventory Graph
Mortgage Calculator
This data is for informational purposes only.
|
Mortgage Payment per month |
|
|
Principal Amount |
Interest |
|
Total Payable |
Amortization |
Closing Cost Calculator
This data is for informational purposes only.
* A down payment of less than 20% is permitted only for first-time home buyers purchasing their principal residence. The minimum down payment required is 5% for the portion of the purchase price up to $500,000, and 10% for the portion between $500,000 and $1,500,000. For properties priced over $1,500,000, a minimum down payment of 20% is required.





























































