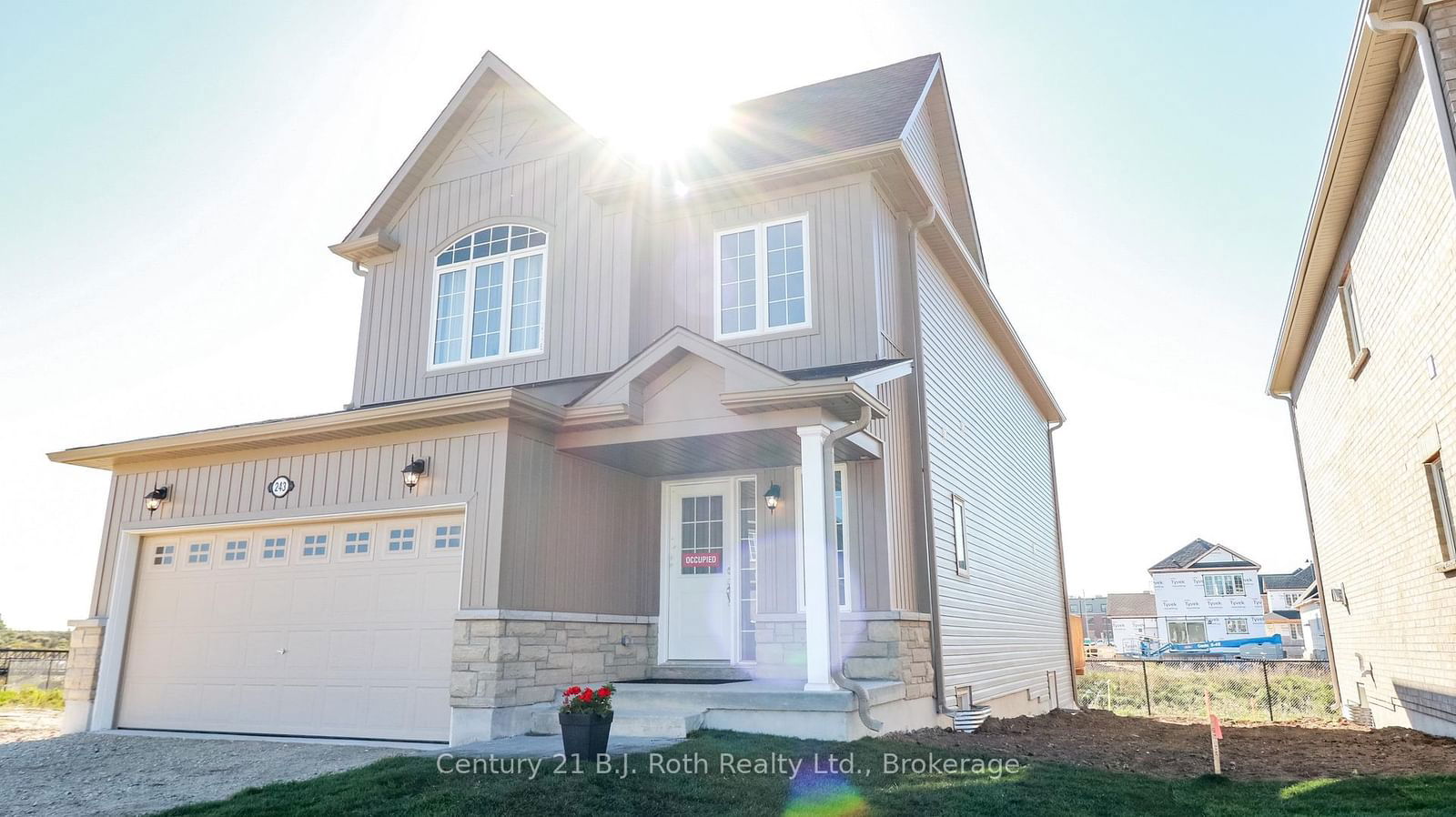Overview
-
Property Type
Detached, 2-Storey
-
Bedrooms
3
-
Bathrooms
3
-
Basement
Full + Unfinished
-
Kitchen
1
-
Total Parking
6 (2 Attached Garage)
-
Lot Size
44.29x98.43 (Feet)
-
Taxes
$668.02 (2025)
-
Type
Freehold
Property Description
Property description for 276 Springfield Crescent, Clearview
Property History
Property history for 276 Springfield Crescent, Clearview
This property has been sold 5 times before. Create your free account to explore sold prices, detailed property history, and more insider data.
Schools
Create your free account to explore schools near 276 Springfield Crescent, Clearview.
Neighbourhood Amenities & Points of Interest
Find amenities near 276 Springfield Crescent, Clearview
There are no amenities available for this property at the moment.
Local Real Estate Price Trends for Detached in Stayner
Active listings
Average Selling Price of a Detached
September 2025
$637,250
Last 3 Months
$668,077
Last 12 Months
$694,647
September 2024
$593,000
Last 3 Months LY
$631,306
Last 12 Months LY
$706,303
Change
Change
Change
Number of Detached Sold
September 2025
4
Last 3 Months
6
Last 12 Months
6
September 2024
5
Last 3 Months LY
4
Last 12 Months LY
4
Change
Change
Change
How many days Detached takes to sell (DOM)
September 2025
24
Last 3 Months
36
Last 12 Months
42
September 2024
34
Last 3 Months LY
33
Last 12 Months LY
40
Change
Change
Change
Average Selling price
Inventory Graph
Mortgage Calculator
This data is for informational purposes only.
|
Mortgage Payment per month |
|
|
Principal Amount |
Interest |
|
Total Payable |
Amortization |
Closing Cost Calculator
This data is for informational purposes only.
* A down payment of less than 20% is permitted only for first-time home buyers purchasing their principal residence. The minimum down payment required is 5% for the portion of the purchase price up to $500,000, and 10% for the portion between $500,000 and $1,500,000. For properties priced over $1,500,000, a minimum down payment of 20% is required.















































