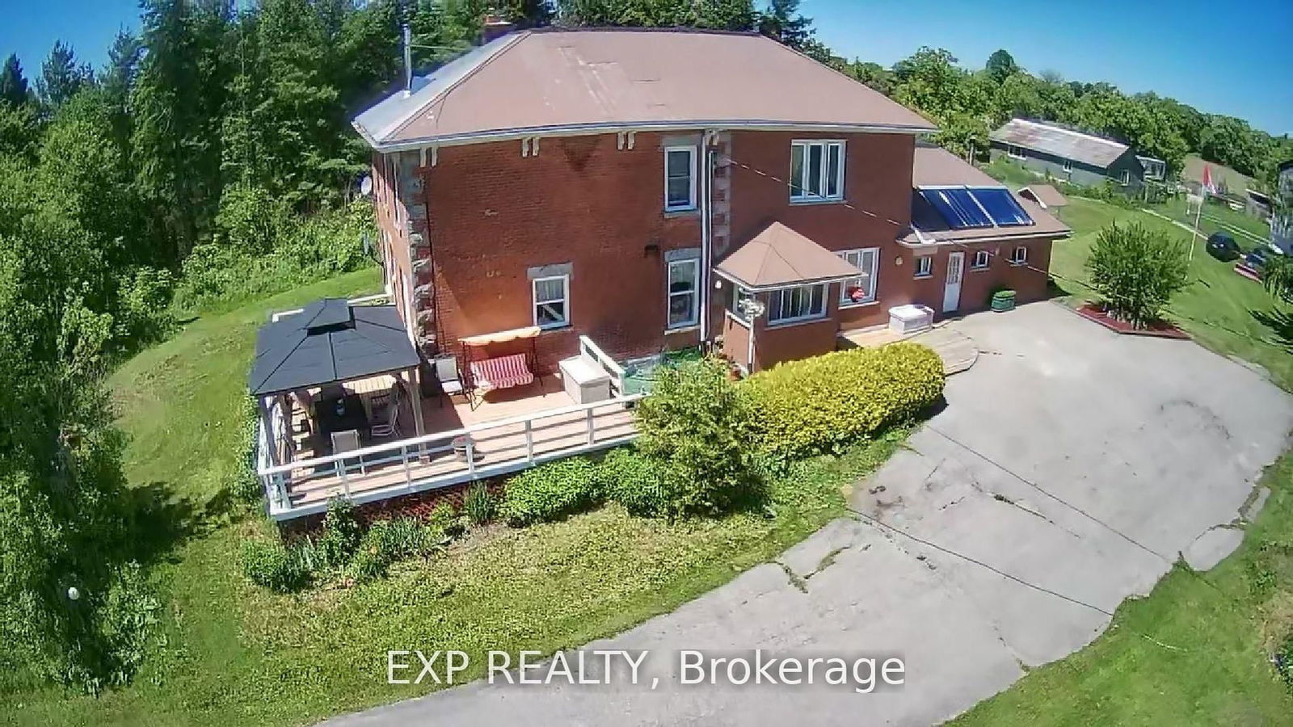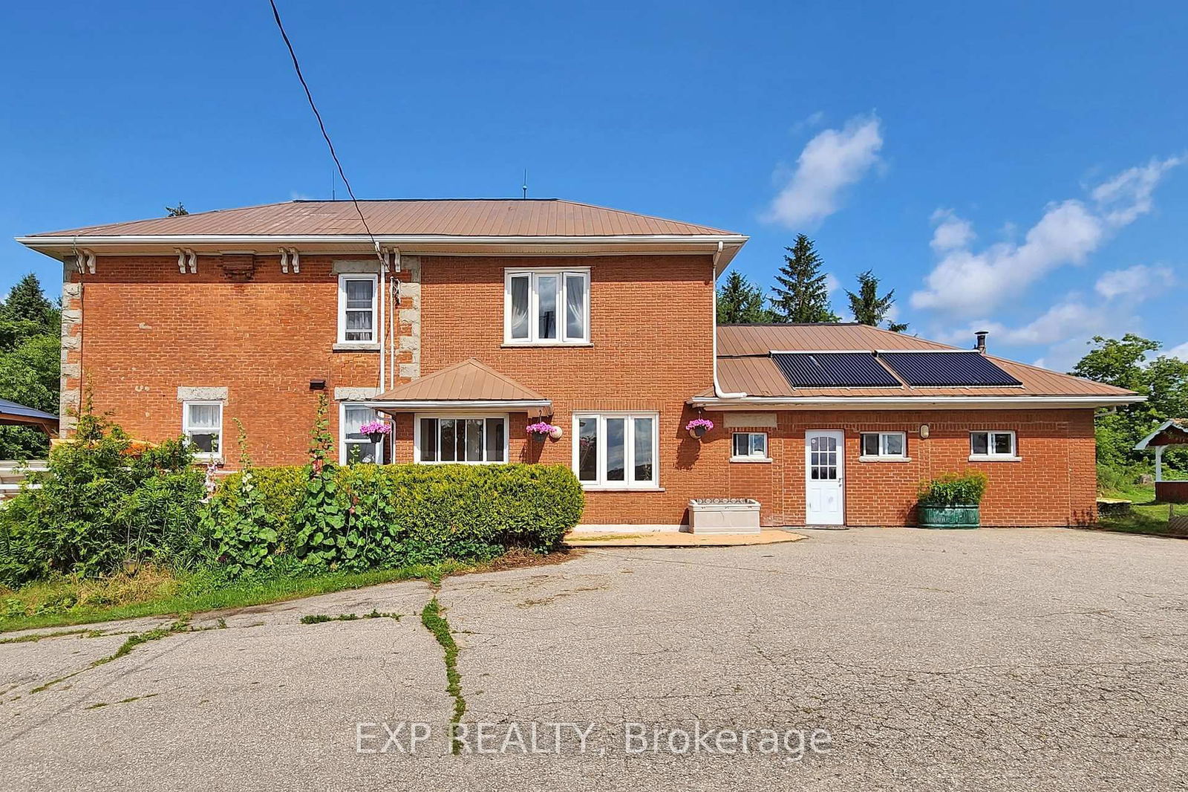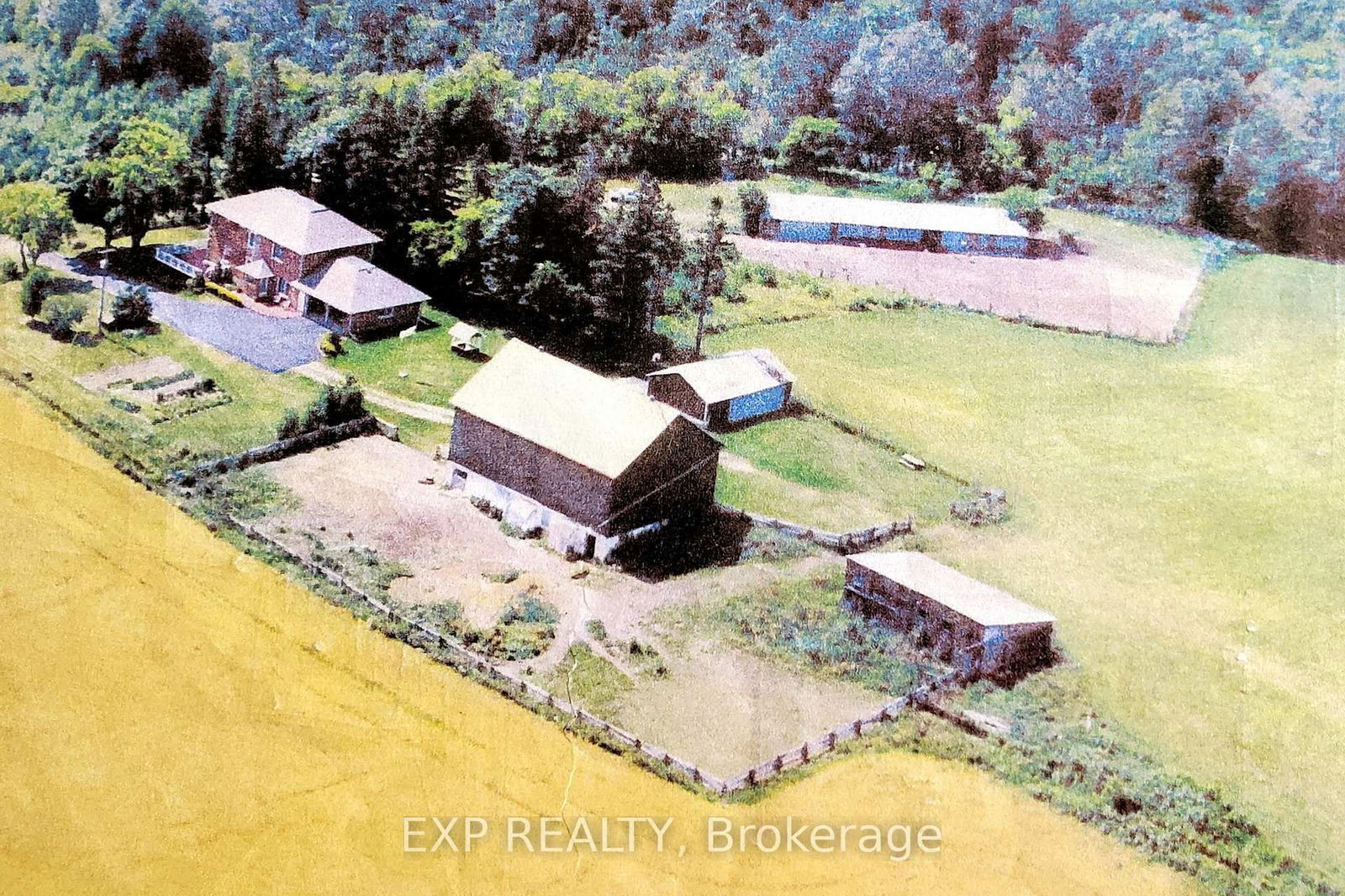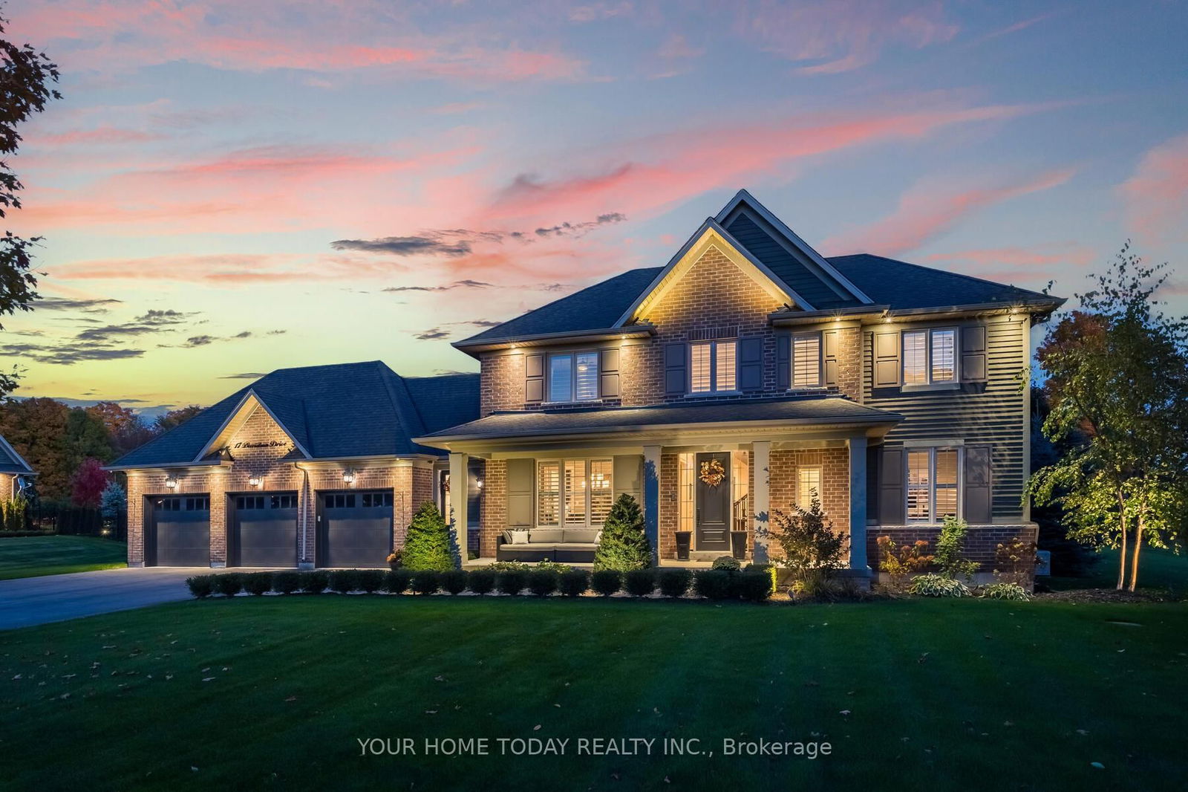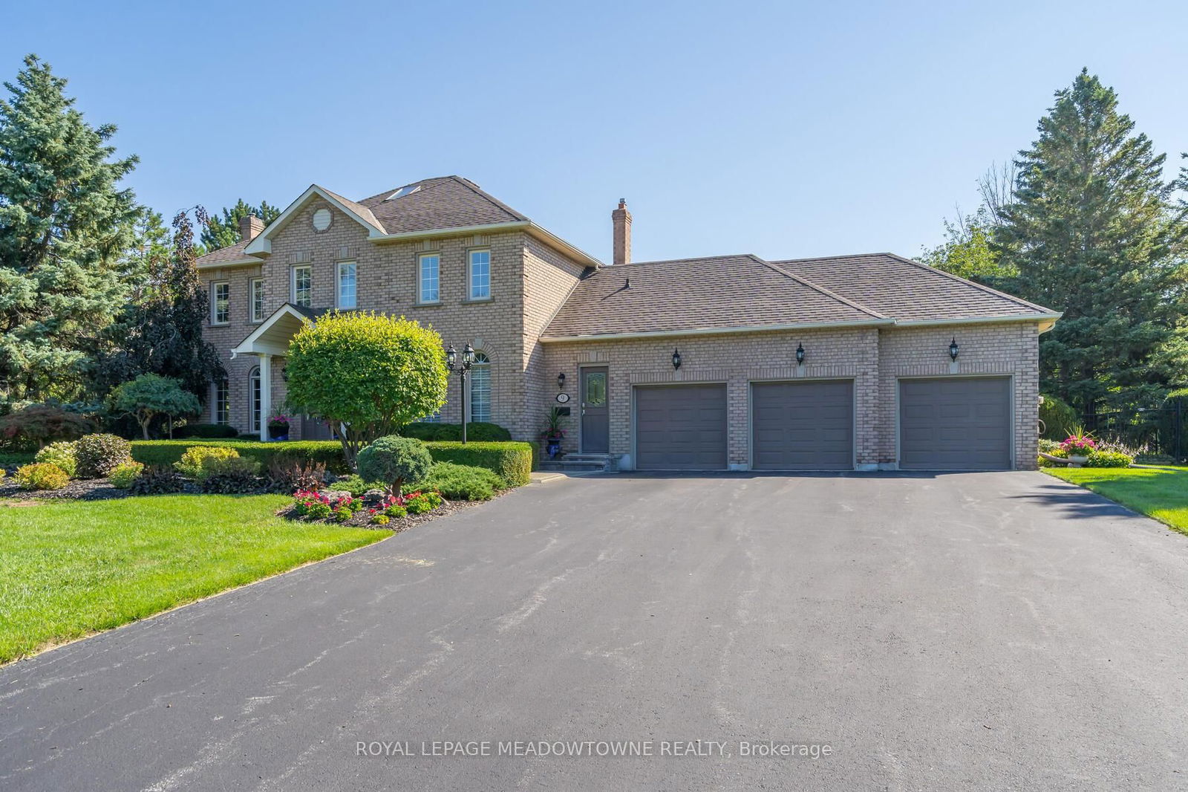Overview
-
Property Type
Detached, 2-Storey
-
Bedrooms
4 + 1
-
Bathrooms
3
-
Basement
Part Fin
-
Kitchen
1
-
Total Parking
17 (2 Attached Garage)
-
Lot Size
1593x2006 (Feet)
-
Taxes
$7,182.00 (2024)
-
Type
Freehold
Property description for 351219 SEVENTEENTH Line, East Garafraxa, Rural East Garafraxa, L9W 2Y9
Estimated price
Local Real Estate Price Trends
Active listings
Average Selling Price of a Detached
April 2025
$1,084,950
Last 3 Months
$1,645,817
Last 12 Months
$1,500,517
April 2024
$1,722,667
Last 3 Months LY
$1,551,722
Last 12 Months LY
$1,431,688
Change
Change
Change
Historical Average Selling Price of a Detached in Rural East Garafraxa
Average Selling Price
3 years ago
$1,710,000
Average Selling Price
5 years ago
$720,000
Average Selling Price
10 years ago
$647,786
Change
Change
Change
How many days Detached takes to sell (DOM)
April 2025
32
Last 3 Months
54
Last 12 Months
43
April 2024
17
Last 3 Months LY
37
Last 12 Months LY
30
Change
Change
Change
Average Selling price
Mortgage Calculator
This data is for informational purposes only.
|
Mortgage Payment per month |
|
|
Principal Amount |
Interest |
|
Total Payable |
Amortization |
Closing Cost Calculator
This data is for informational purposes only.
* A down payment of less than 20% is permitted only for first-time home buyers purchasing their principal residence. The minimum down payment required is 5% for the portion of the purchase price up to $500,000, and 10% for the portion between $500,000 and $1,500,000. For properties priced over $1,500,000, a minimum down payment of 20% is required.

