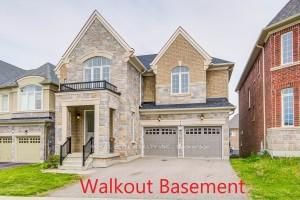Overview
-
Property Type
Detached, 2-Storey
-
Bedrooms
4
-
Bathrooms
4
-
Basement
Unfinished + W/O
-
Kitchen
1
-
Total Parking
6 (2 Built-In Garage)
-
Lot Size
39.02x134.65 (Feet)
-
Taxes
$6,178.50 (2024)
-
Type
Freehold
Property Description
Property description for 42 Meadow Vista Crescent, East Gwillimbury
Schools
Create your free account to explore schools near 42 Meadow Vista Crescent, East Gwillimbury.
Neighbourhood Amenities & Points of Interest
Create your free account to explore amenities near 42 Meadow Vista Crescent, East Gwillimbury.Local Real Estate Price Trends for Detached in Holland Landing
Active listings
Average Selling Price of a Detached
June 2025
$1,245,367
Last 3 Months
$1,220,666
Last 12 Months
$1,223,140
June 2024
$1,275,831
Last 3 Months LY
$1,308,068
Last 12 Months LY
$1,259,515
Change
Change
Change
Historical Average Selling Price of a Detached in Holland Landing
Average Selling Price
3 years ago
$1,464,000
Average Selling Price
5 years ago
$945,615
Average Selling Price
10 years ago
$612,791
Change
Change
Change
How many days Detached takes to sell (DOM)
June 2025
22
Last 3 Months
27
Last 12 Months
31
June 2024
14
Last 3 Months LY
17
Last 12 Months LY
27
Change
Change
Change
Average Selling price
Mortgage Calculator
This data is for informational purposes only.
|
Mortgage Payment per month |
|
|
Principal Amount |
Interest |
|
Total Payable |
Amortization |
Closing Cost Calculator
This data is for informational purposes only.
* A down payment of less than 20% is permitted only for first-time home buyers purchasing their principal residence. The minimum down payment required is 5% for the portion of the purchase price up to $500,000, and 10% for the portion between $500,000 and $1,500,000. For properties priced over $1,500,000, a minimum down payment of 20% is required.

















































