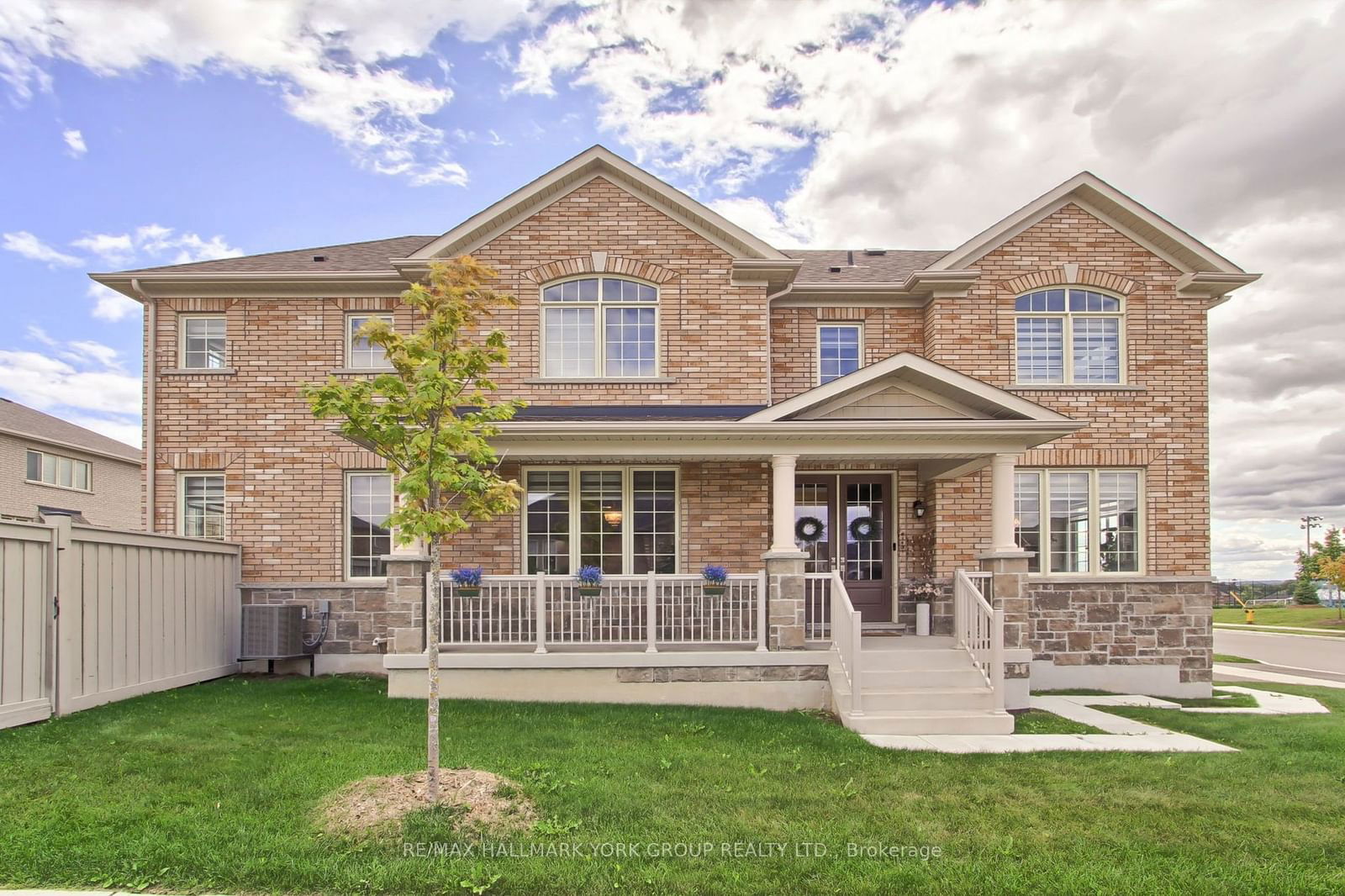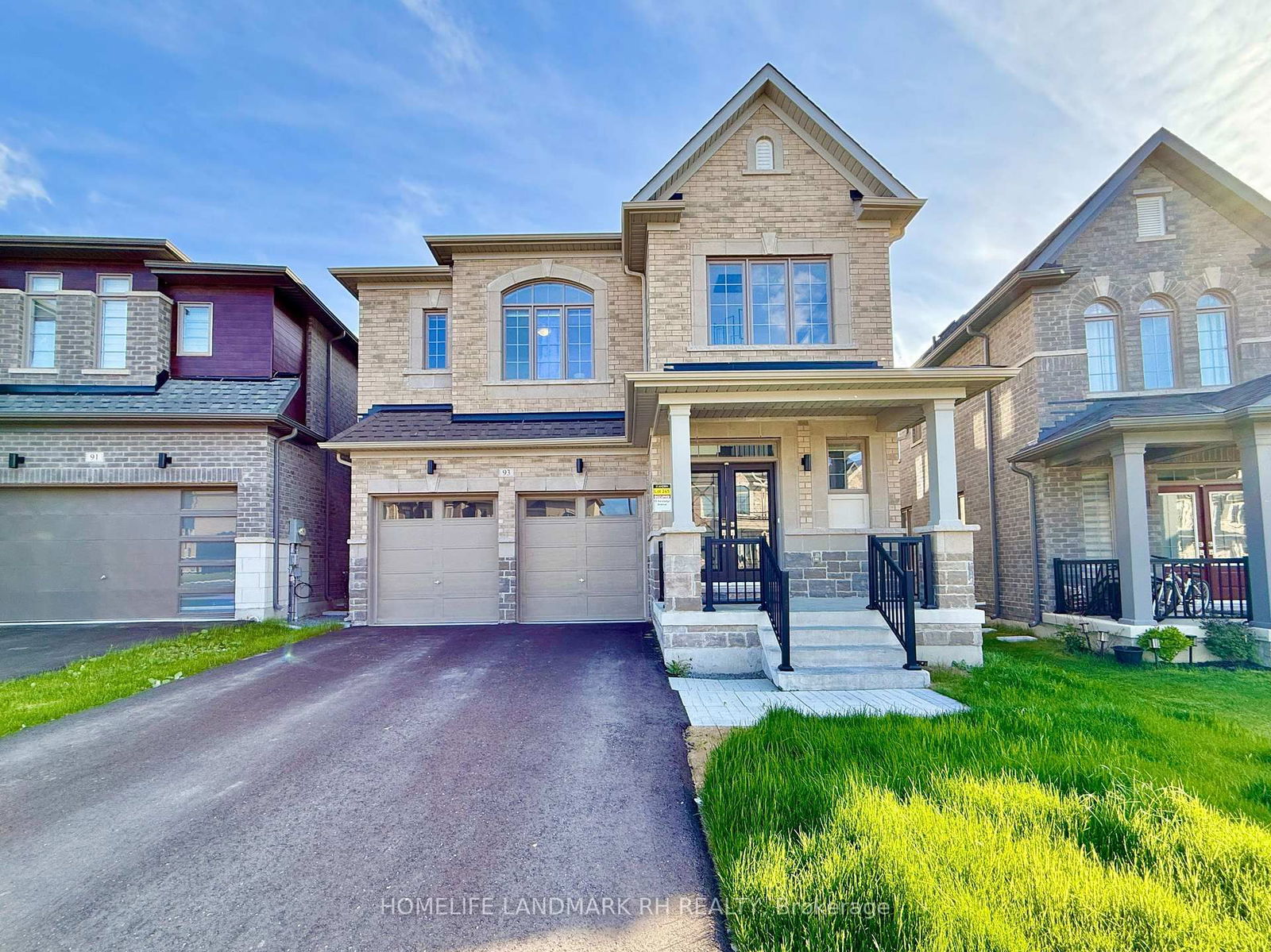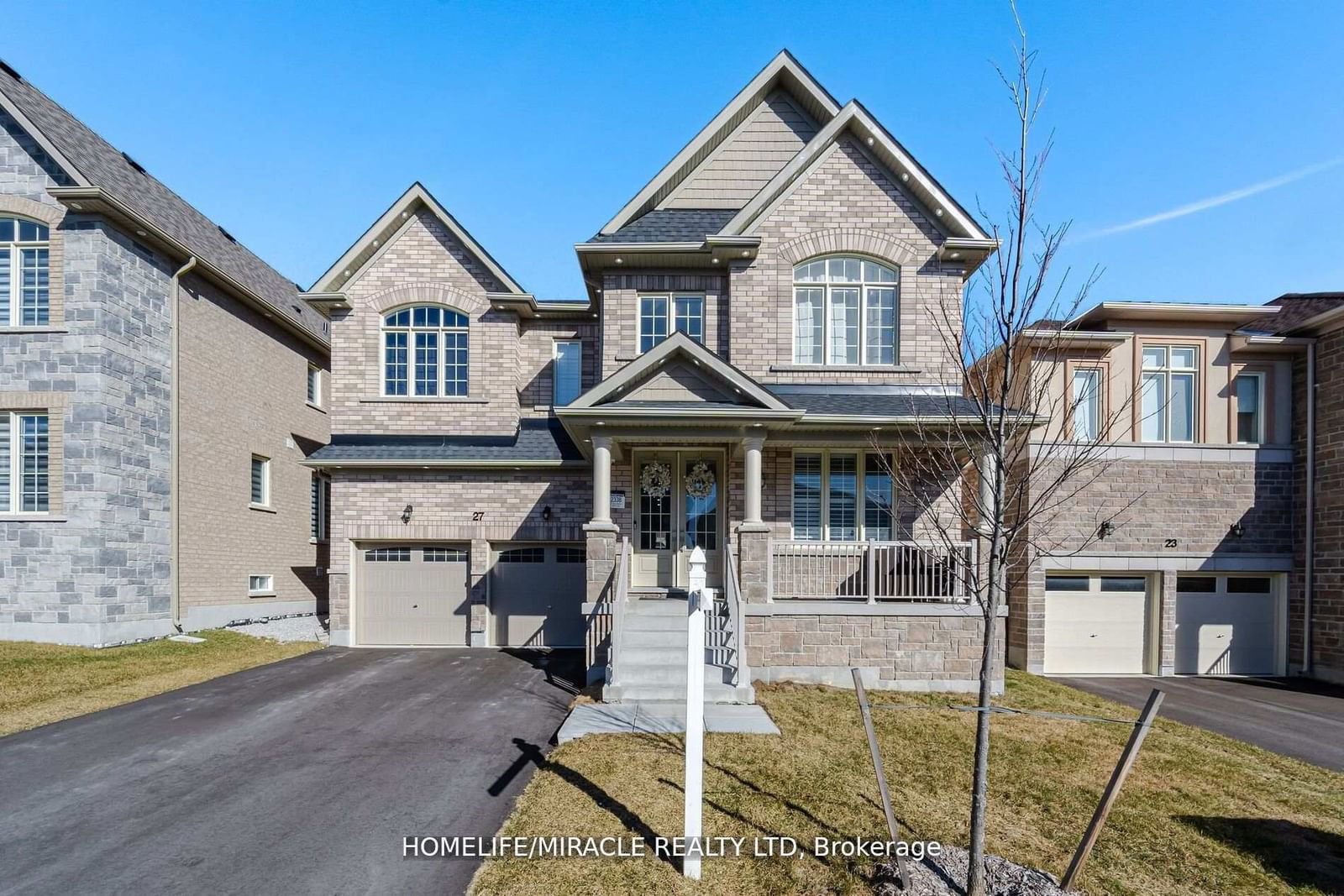Overview
-
Property Type
Detached, 2-Storey
-
Bedrooms
4 + 1
-
Bathrooms
4
-
Basement
Unfinished
-
Kitchen
1
-
Total Parking
4 (2 Attached Garage)
-
Lot Size
46.45x88.58 (Feet)
-
Taxes
$6,862.16 (2024)
-
Type
Freehold
Property Description
Property description for 128 Ben Sinclair Avenue, East Gwillimbury
Property History
Property history for 128 Ben Sinclair Avenue, East Gwillimbury
This property has been sold 2 times before. Create your free account to explore sold prices, detailed property history, and more insider data.
Schools
Create your free account to explore schools near 128 Ben Sinclair Avenue, East Gwillimbury.
Neighbourhood Amenities & Points of Interest
Create your free account to explore amenities near 128 Ben Sinclair Avenue, East Gwillimbury.Local Real Estate Price Trends for Detached in Queensville
Active listings
Historical Average Selling Price of a Detached in Queensville
Average Selling Price
3 years ago
$1,571,178
Average Selling Price
5 years ago
$843,333
Average Selling Price
10 years ago
$1,011,000
Change
Change
Change
How many days Detached takes to sell (DOM)
June 2025
24
Last 3 Months
28
Last 12 Months
25
June 2024
38
Last 3 Months LY
26
Last 12 Months LY
33
Change
Change
Change
Average Selling price
Mortgage Calculator
This data is for informational purposes only.
|
Mortgage Payment per month |
|
|
Principal Amount |
Interest |
|
Total Payable |
Amortization |
Closing Cost Calculator
This data is for informational purposes only.
* A down payment of less than 20% is permitted only for first-time home buyers purchasing their principal residence. The minimum down payment required is 5% for the portion of the purchase price up to $500,000, and 10% for the portion between $500,000 and $1,500,000. For properties priced over $1,500,000, a minimum down payment of 20% is required.






























































