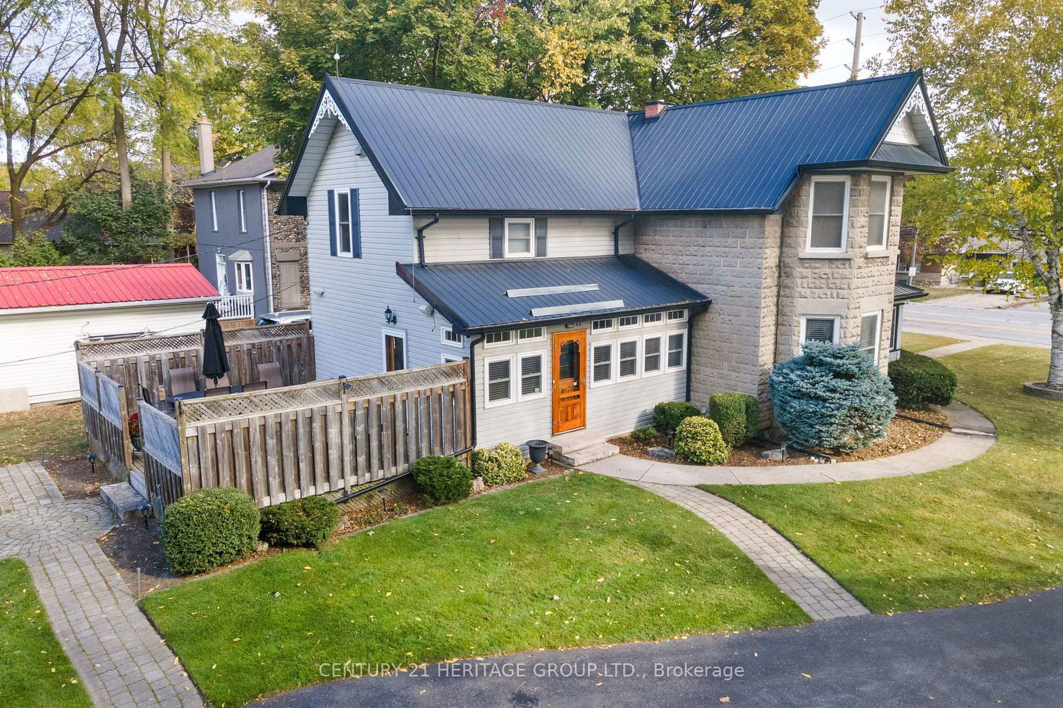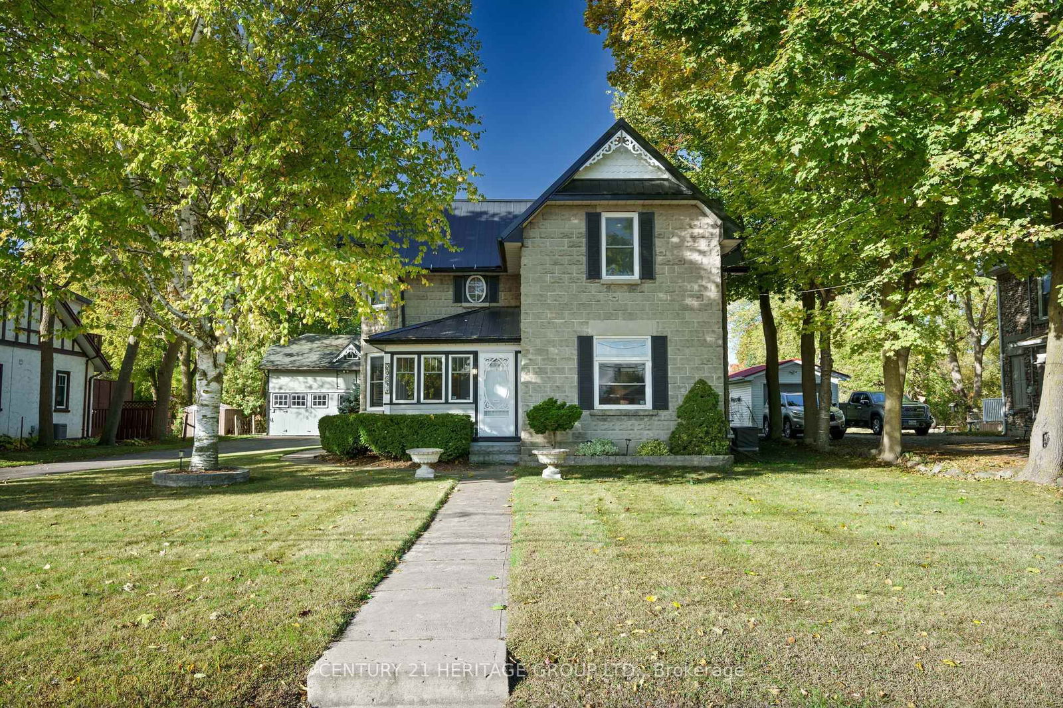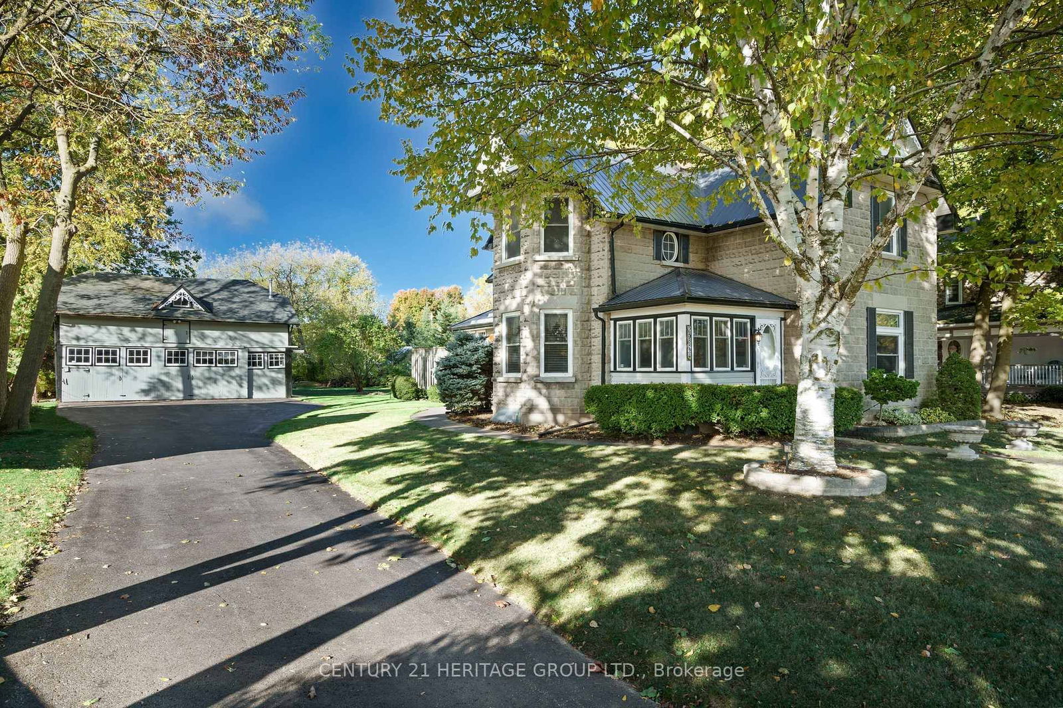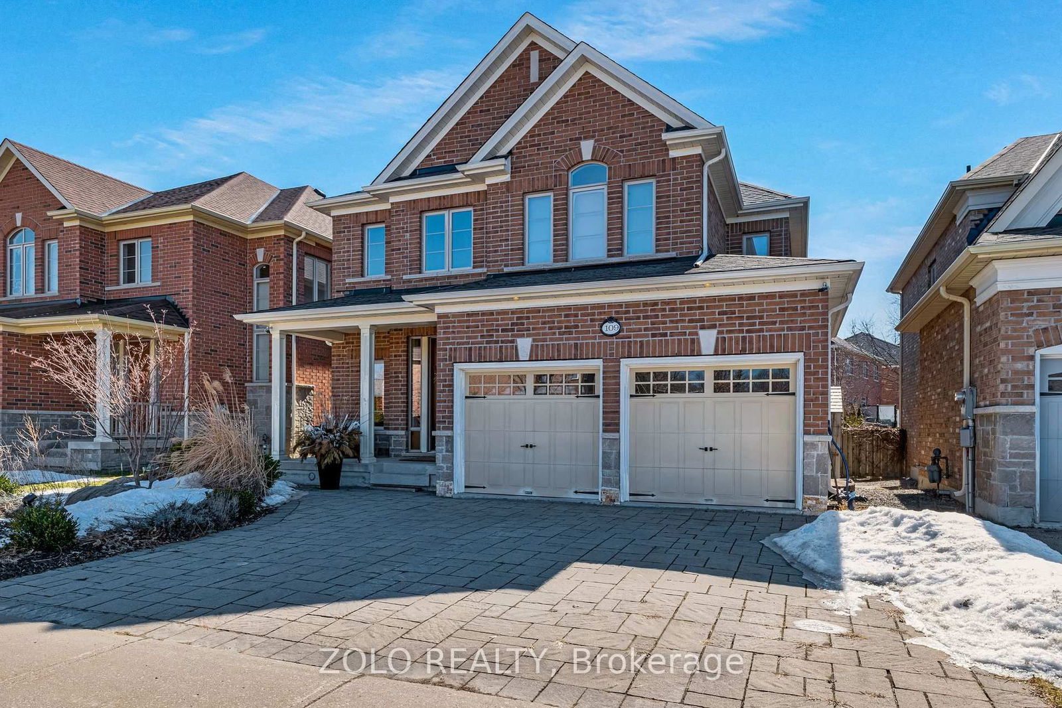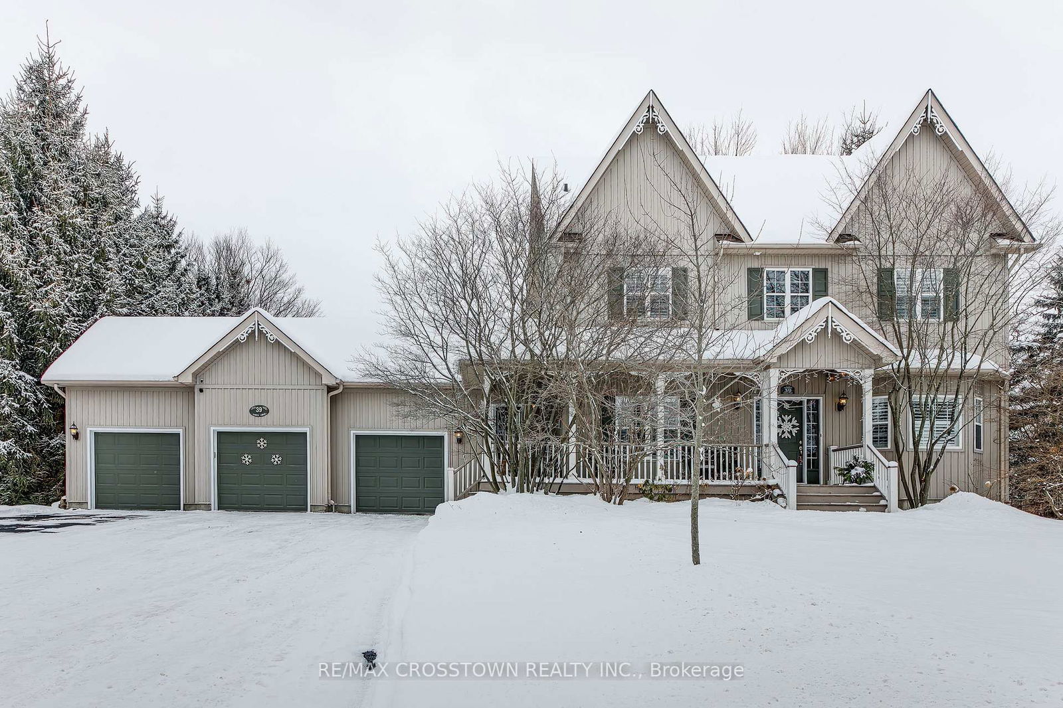Overview
-
Property Type
Detached, 2-Storey
-
Bedrooms
3
-
Bathrooms
2
-
Basement
Half + Unfinished
-
Kitchen
1
-
Total Parking
12 (2 Other Garage)
-
Lot Size
281.24x79.27 (Feet)
-
Taxes
$3,820.00 (2024)
-
Type
Freehold
Property description for 20314 Leslie Street, East Gwillimbury, Queensville, L0G 1R0
Property History for 20314 Leslie Street, East Gwillimbury, Queensville, L0G 1R0
This property has been sold 2 times before.
To view this property's sale price history please sign in or register
Local Real Estate Price Trends
Active listings
Average Selling Price of a Detached
April 2025
$1,447,000
Last 3 Months
$1,417,889
Last 12 Months
$1,439,017
April 2024
$1,381,600
Last 3 Months LY
$1,370,060
Last 12 Months LY
$1,401,582
Change
Change
Change
Historical Average Selling Price of a Detached in Queensville
Average Selling Price
3 years ago
$1,410,600
Average Selling Price
5 years ago
$861,000
Average Selling Price
10 years ago
$645,000
Change
Change
Change
Number of Detached Sold
April 2025
3
Last 3 Months
4
Last 12 Months
5
April 2024
5
Last 3 Months LY
5
Last 12 Months LY
6
Change
Change
Change
How many days Detached takes to sell (DOM)
April 2025
21
Last 3 Months
17
Last 12 Months
25
April 2024
17
Last 3 Months LY
27
Last 12 Months LY
30
Change
Change
Change
Average Selling price
Inventory Graph
Mortgage Calculator
This data is for informational purposes only.
|
Mortgage Payment per month |
|
|
Principal Amount |
Interest |
|
Total Payable |
Amortization |
Closing Cost Calculator
This data is for informational purposes only.
* A down payment of less than 20% is permitted only for first-time home buyers purchasing their principal residence. The minimum down payment required is 5% for the portion of the purchase price up to $500,000, and 10% for the portion between $500,000 and $1,500,000. For properties priced over $1,500,000, a minimum down payment of 20% is required.

