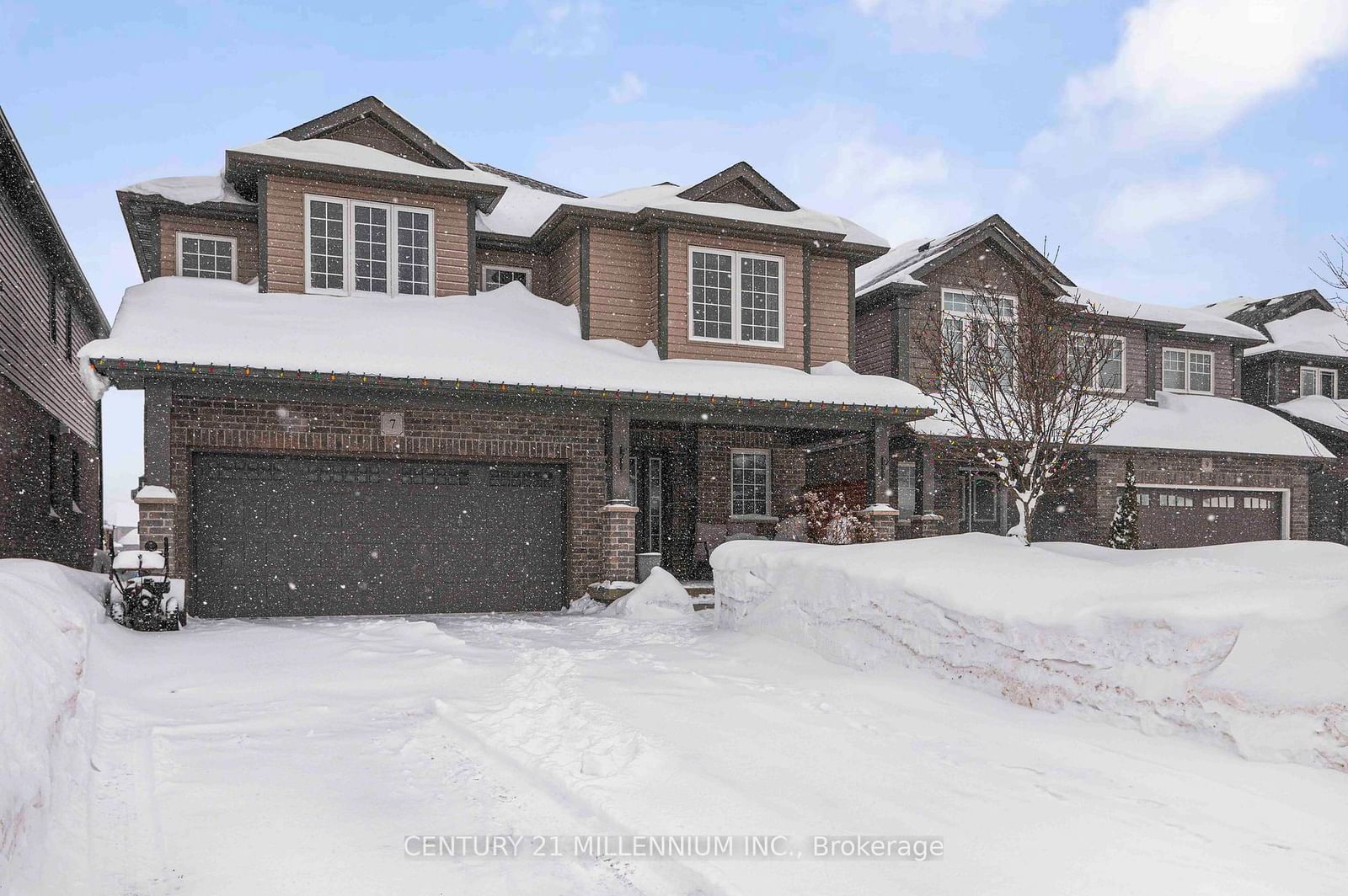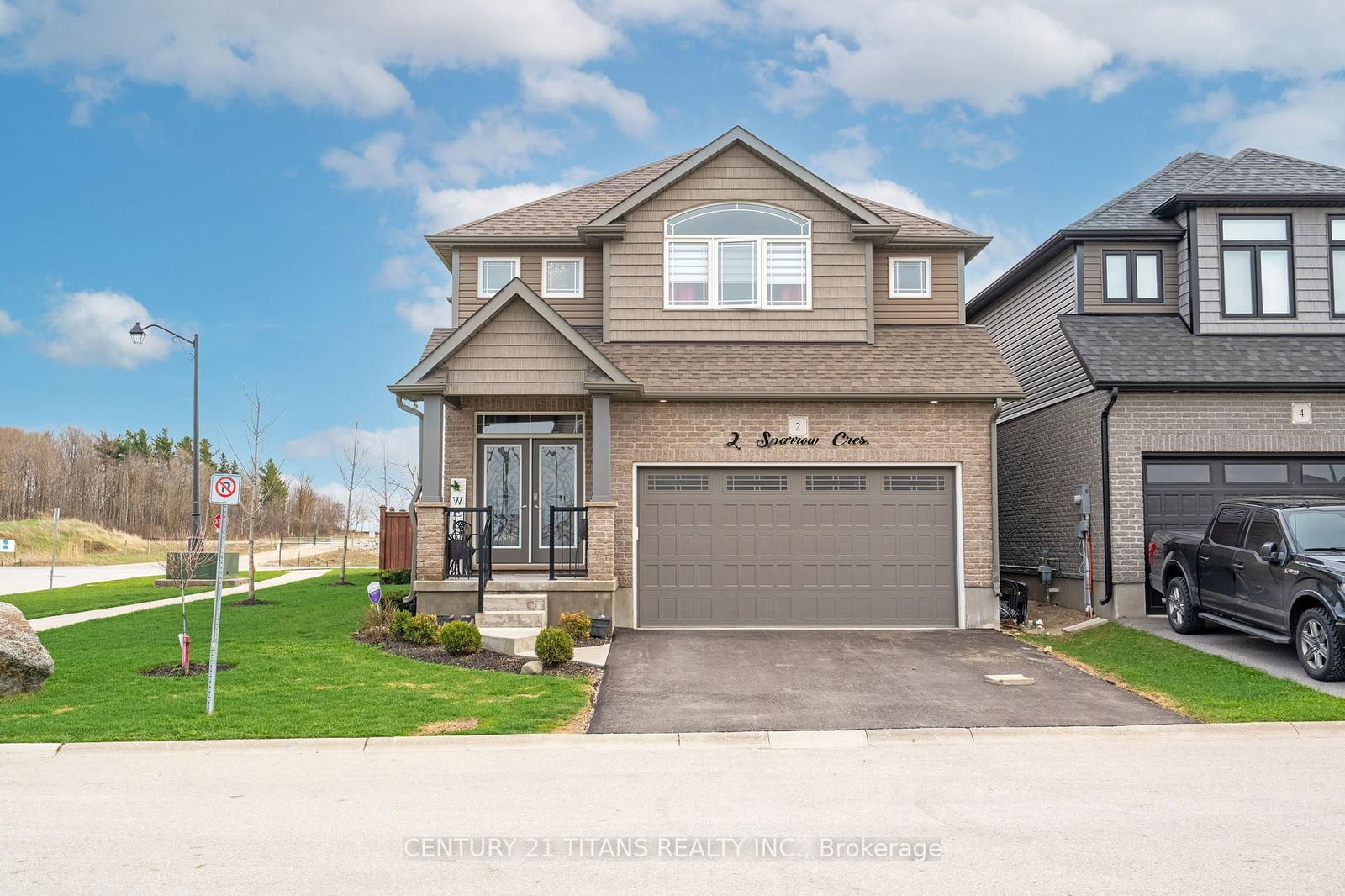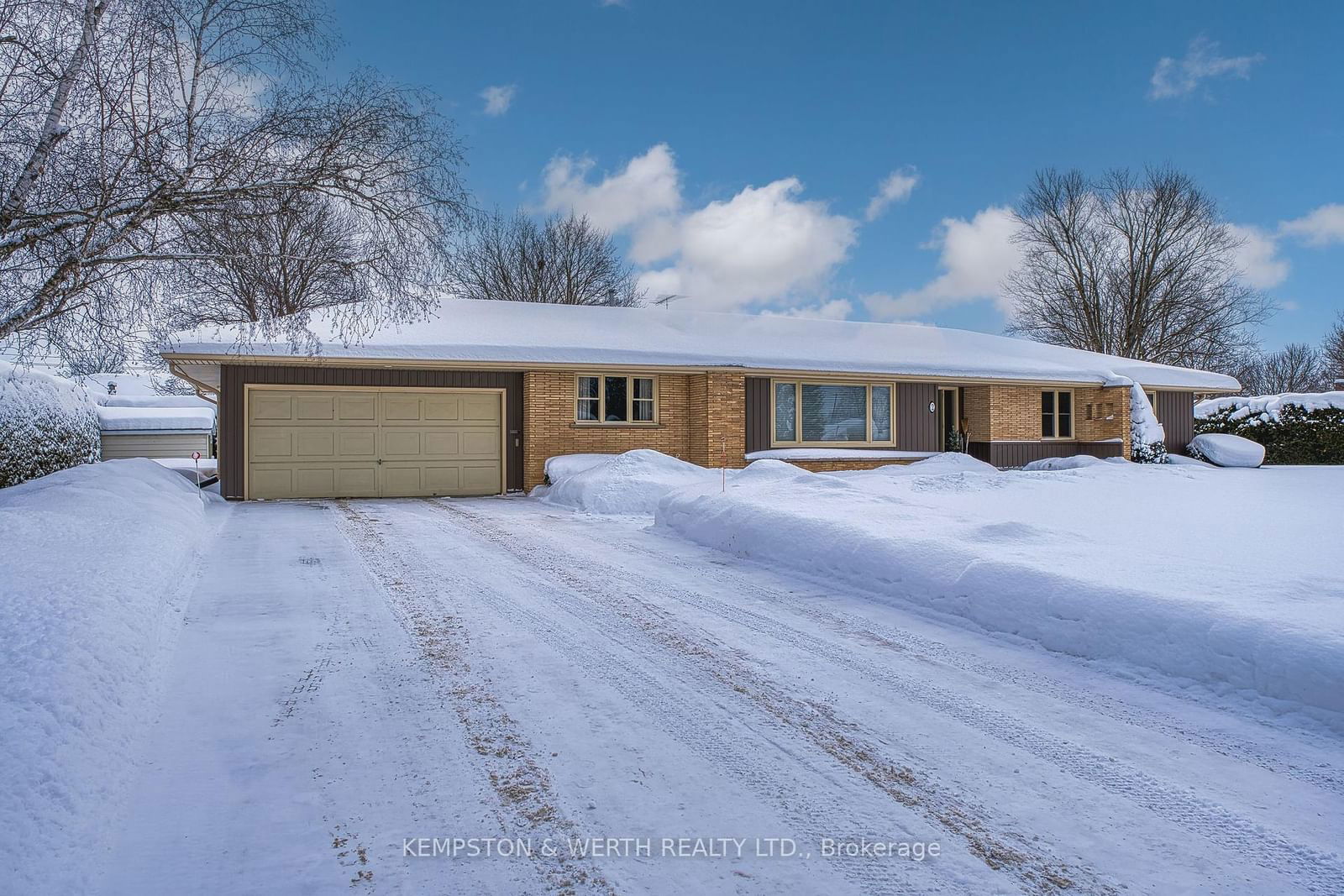Overview
-
Property Type
Detached, Bungalow
-
Bedrooms
3
-
Bathrooms
2
-
Basement
Full + Part Fin
-
Kitchen
1
-
Total Parking
10
-
Lot Size
158.43x544.4 (Feet)
-
Taxes
$6,596.30 (2025)
-
Type
Freehold
Property Description
Property description for 441038 Concession 12-13 Road, East Luther Grand Valley
Property History
Property history for 441038 Concession 12-13 Road, East Luther Grand Valley
This property has been sold 7 times before. Create your free account to explore sold prices, detailed property history, and more insider data.
Schools
Create your free account to explore schools near 441038 Concession 12-13 Road, East Luther Grand Valley.
Neighbourhood Amenities & Points of Interest
Find amenities near 441038 Concession 12-13 Road, East Luther Grand Valley
There are no amenities available for this property at the moment.
Local Real Estate Price Trends for Detached in Rural East Luther Grand Valley
Active listings
Average Selling Price of a Detached
July 2025
$1,221,667
Last 3 Months
$1,030,278
Last 12 Months
$782,958
July 2024
$965,000
Last 3 Months LY
$638,127
Last 12 Months LY
$602,657
Change
Change
Change
How many days Detached takes to sell (DOM)
July 2025
28
Last 3 Months
27
Last 12 Months
29
July 2024
30
Last 3 Months LY
18
Last 12 Months LY
18
Change
Change
Change
Average Selling price
Mortgage Calculator
This data is for informational purposes only.
|
Mortgage Payment per month |
|
|
Principal Amount |
Interest |
|
Total Payable |
Amortization |
Closing Cost Calculator
This data is for informational purposes only.
* A down payment of less than 20% is permitted only for first-time home buyers purchasing their principal residence. The minimum down payment required is 5% for the portion of the purchase price up to $500,000, and 10% for the portion between $500,000 and $1,500,000. For properties priced over $1,500,000, a minimum down payment of 20% is required.













































