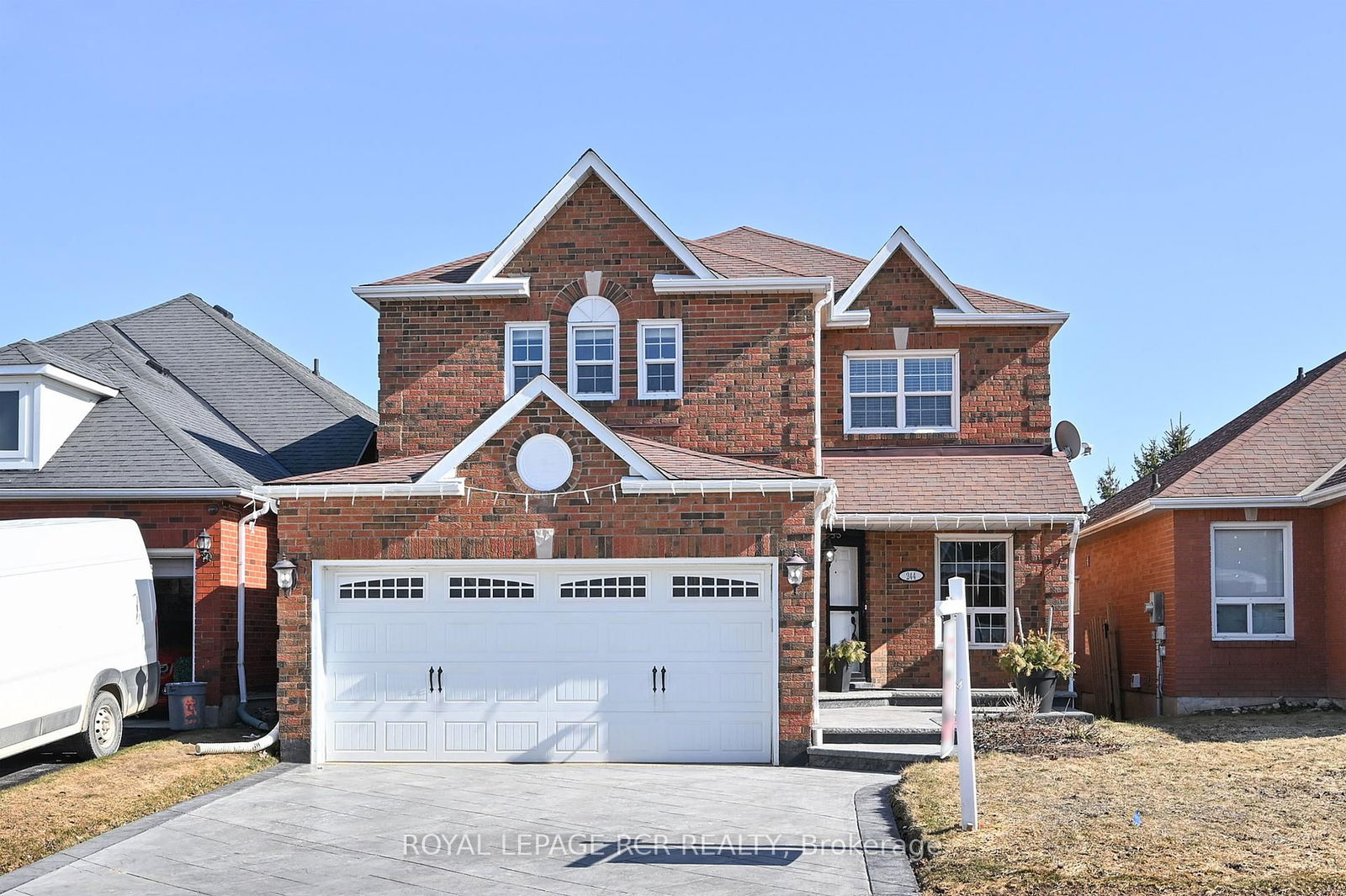Overview
-
Property Type
Detached, 2-Storey
-
Bedrooms
4
-
Bathrooms
3
-
Basement
Part Fin
-
Kitchen
1
-
Total Parking
10 (2 Detached Garage)
-
Lot Size
70.98x164.17 (Feet)
-
Taxes
$6,898.08 (2025)
-
Type
Freehold
Property Description
Property description for 50 Leeson Street, East Luther Grand Valley
Open house for 50 Leeson Street, East Luther Grand Valley

Property History
Property history for 50 Leeson Street, East Luther Grand Valley
This property has been sold 4 times before. Create your free account to explore sold prices, detailed property history, and more insider data.
Schools
Create your free account to explore schools near 50 Leeson Street, East Luther Grand Valley.
Neighbourhood Amenities & Points of Interest
Find amenities near 50 Leeson Street, East Luther Grand Valley
There are no amenities available for this property at the moment.
Local Real Estate Price Trends for Detached in Rural East Luther Grand Valley
Active listings
Average Selling Price of a Detached
August 2025
$1,005,000
Last 3 Months
$1,046,389
Last 12 Months
$804,500
August 2024
$746,500
Last 3 Months LY
$886,960
Last 12 Months LY
$664,865
Change
Change
Change
Historical Average Selling Price of a Detached in Rural East Luther Grand Valley
Average Selling Price
3 years ago
$665,000
Average Selling Price
5 years ago
$495,000
Average Selling Price
10 years ago
$383,250
Change
Change
Change
How many days Detached takes to sell (DOM)
August 2025
41
Last 3 Months
33
Last 12 Months
27
August 2024
68
Last 3 Months LY
40
Last 12 Months LY
24
Change
Change
Change
Average Selling price
Mortgage Calculator
This data is for informational purposes only.
|
Mortgage Payment per month |
|
|
Principal Amount |
Interest |
|
Total Payable |
Amortization |
Closing Cost Calculator
This data is for informational purposes only.
* A down payment of less than 20% is permitted only for first-time home buyers purchasing their principal residence. The minimum down payment required is 5% for the portion of the purchase price up to $500,000, and 10% for the portion between $500,000 and $1,500,000. For properties priced over $1,500,000, a minimum down payment of 20% is required.





















































