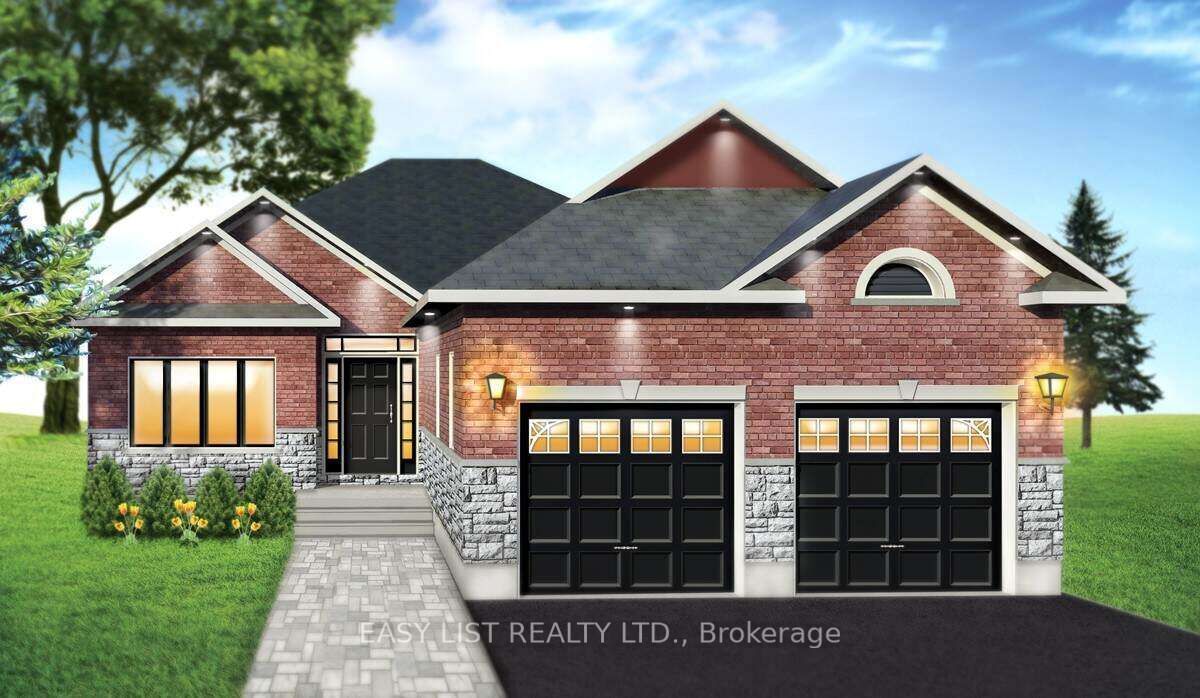Overview
-
Property Type
Detached, Bungaloft
-
Bedrooms
3 + 1
-
Bathrooms
3
-
Basement
Full + Unfinished
-
Kitchen
1
-
Total Parking
3 (1 Attached Garage)
-
Lot Size
44.17x101.32 (Feet)
-
Taxes
n/a
-
Type
Freehold
Property Description
Property description for 63 Beachwalk Crescent, Fort Erie
Local Real Estate Price Trends for Detached in Crystal Beach
Active listings
Average Selling Price of a Detached
December 2025
$450,250
Last 3 Months
$474,142
Last 12 Months
$510,779
December 2024
$587,075
Last 3 Months LY
$594,023
Last 12 Months LY
$495,277
Change
Change
Change
How many days Detached takes to sell (DOM)
December 2025
129
Last 3 Months
91
Last 12 Months
77
December 2024
74
Last 3 Months LY
62
Last 12 Months LY
48
Change
Change
Change
Average Selling price
Mortgage Calculator
This data is for informational purposes only.
|
Mortgage Payment per month |
|
|
Principal Amount |
Interest |
|
Total Payable |
Amortization |
Closing Cost Calculator
This data is for informational purposes only.
* A down payment of less than 20% is permitted only for first-time home buyers purchasing their principal residence. The minimum down payment required is 5% for the portion of the purchase price up to $500,000, and 10% for the portion between $500,000 and $1,500,000. For properties priced over $1,500,000, a minimum down payment of 20% is required.























































