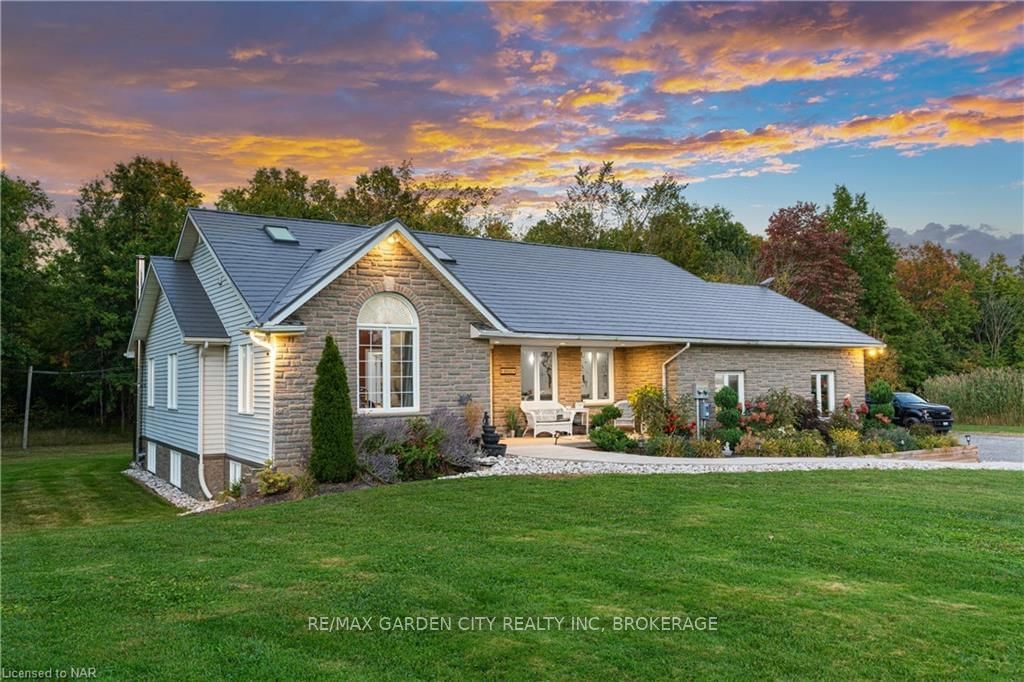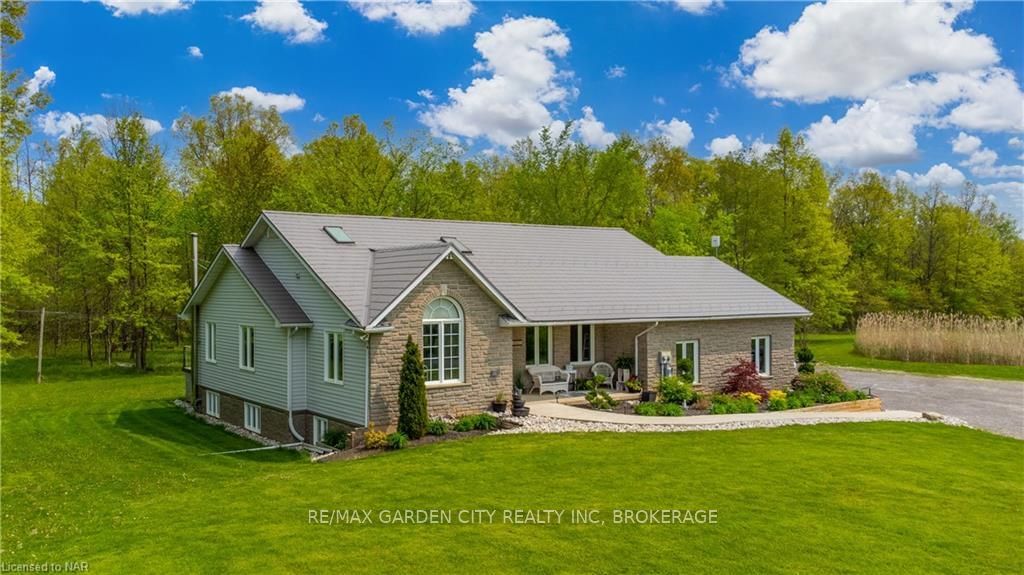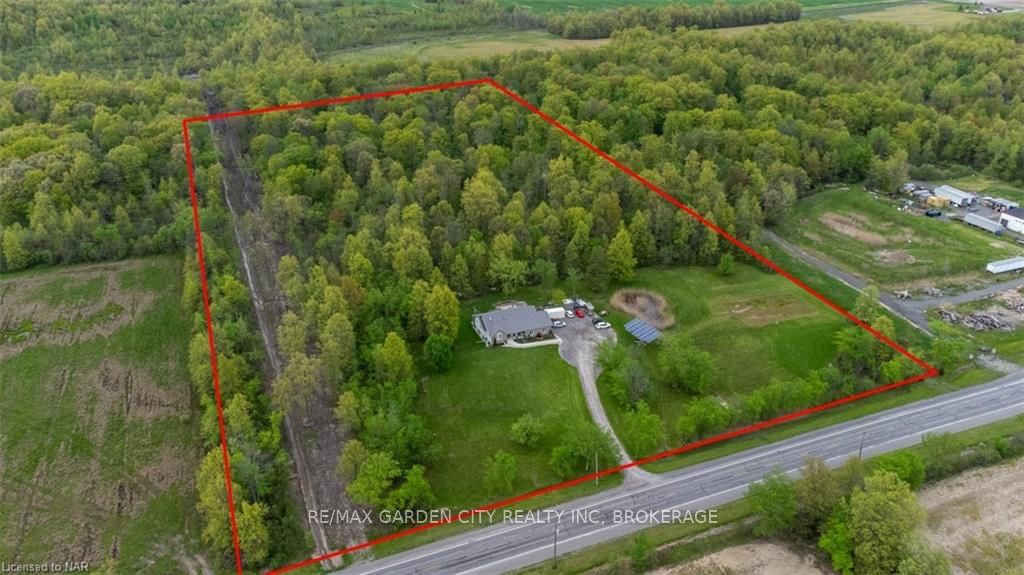Overview
-
Property Type
Detached, Bungalow
-
Bedrooms
3 + 2
-
Bathrooms
3
-
Basement
Finished + Sep Entrance
-
Kitchen
1 + 0
-
Total Parking
6.0 (2.0 Attached Garage)
-
Lot Size
1306.00x594.00 (Acres)
-
Taxes
$5,894.14 (2022)
-
Type
Freehold
Property description for 3980 NETHERBY Road, Fort Erie, L0S 1S0
Property History for 3980 NETHERBY Road, Fort Erie, L0S 1S0
This property has been sold 4 times before.
To view this property's sale price history please sign in or register
Local Real Estate Price Trends
Active listings
Historical Average Selling Price of a Detached in
Average Selling Price
3 years ago
$795,823
Average Selling Price
5 years ago
$456,500
Average Selling Price
10 years ago
$432,000
Change
Change
Change
Number of Detached Sold
April 2025
1
Last 3 Months
1
Last 12 Months
15
April 2024
25
Last 3 Months LY
26
Last 12 Months LY
32
Change
Change
Change
How many days Detached takes to sell (DOM)
April 2025
16
Last 3 Months
89
Last 12 Months
67
April 2024
26
Last 3 Months LY
40
Last 12 Months LY
46
Change
Change
Change
Average Selling price
Inventory Graph
Mortgage Calculator
This data is for informational purposes only.
|
Mortgage Payment per month |
|
|
Principal Amount |
Interest |
|
Total Payable |
Amortization |
Closing Cost Calculator
This data is for informational purposes only.
* A down payment of less than 20% is permitted only for first-time home buyers purchasing their principal residence. The minimum down payment required is 5% for the portion of the purchase price up to $500,000, and 10% for the portion between $500,000 and $1,500,000. For properties priced over $1,500,000, a minimum down payment of 20% is required.



























