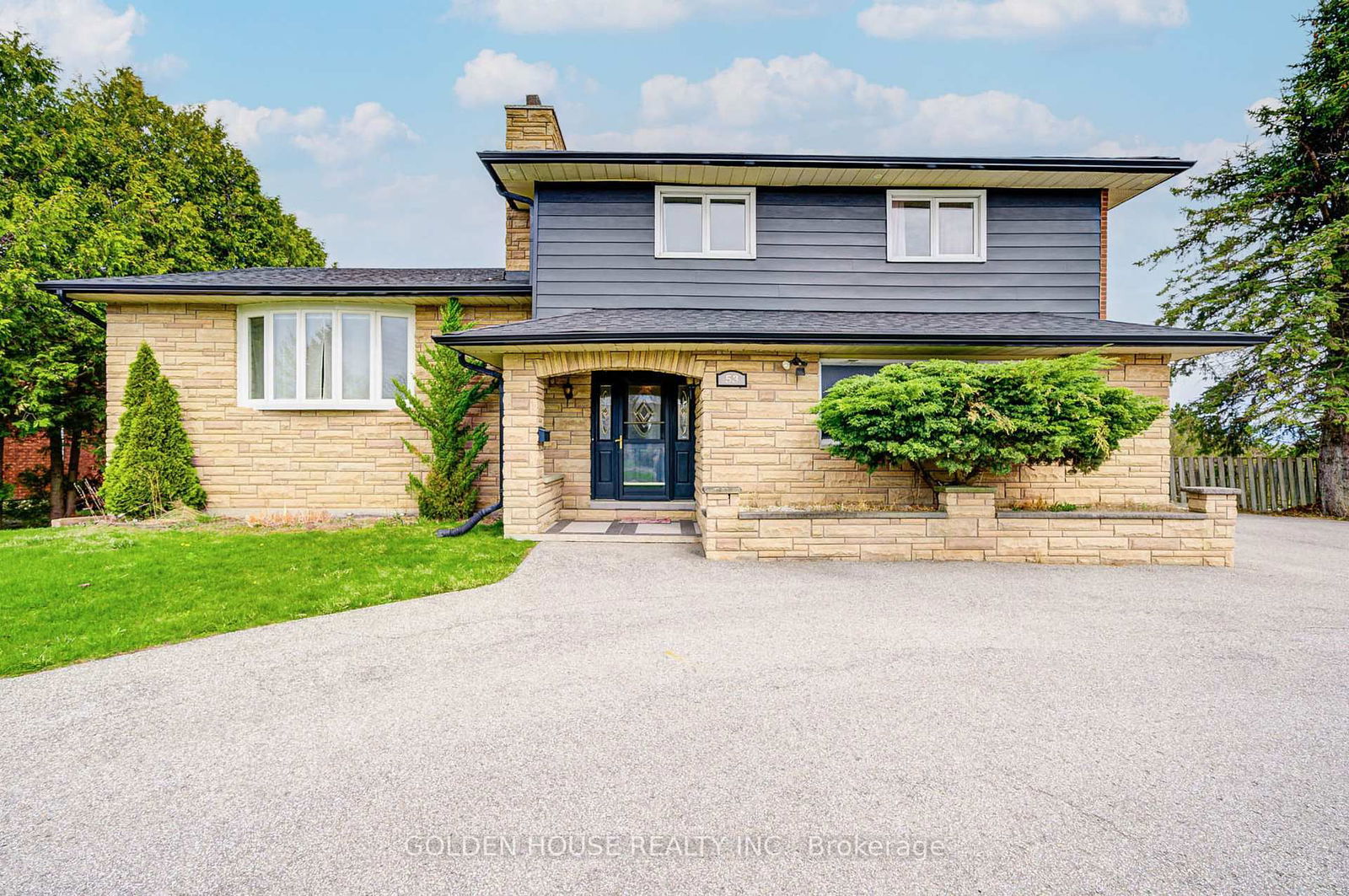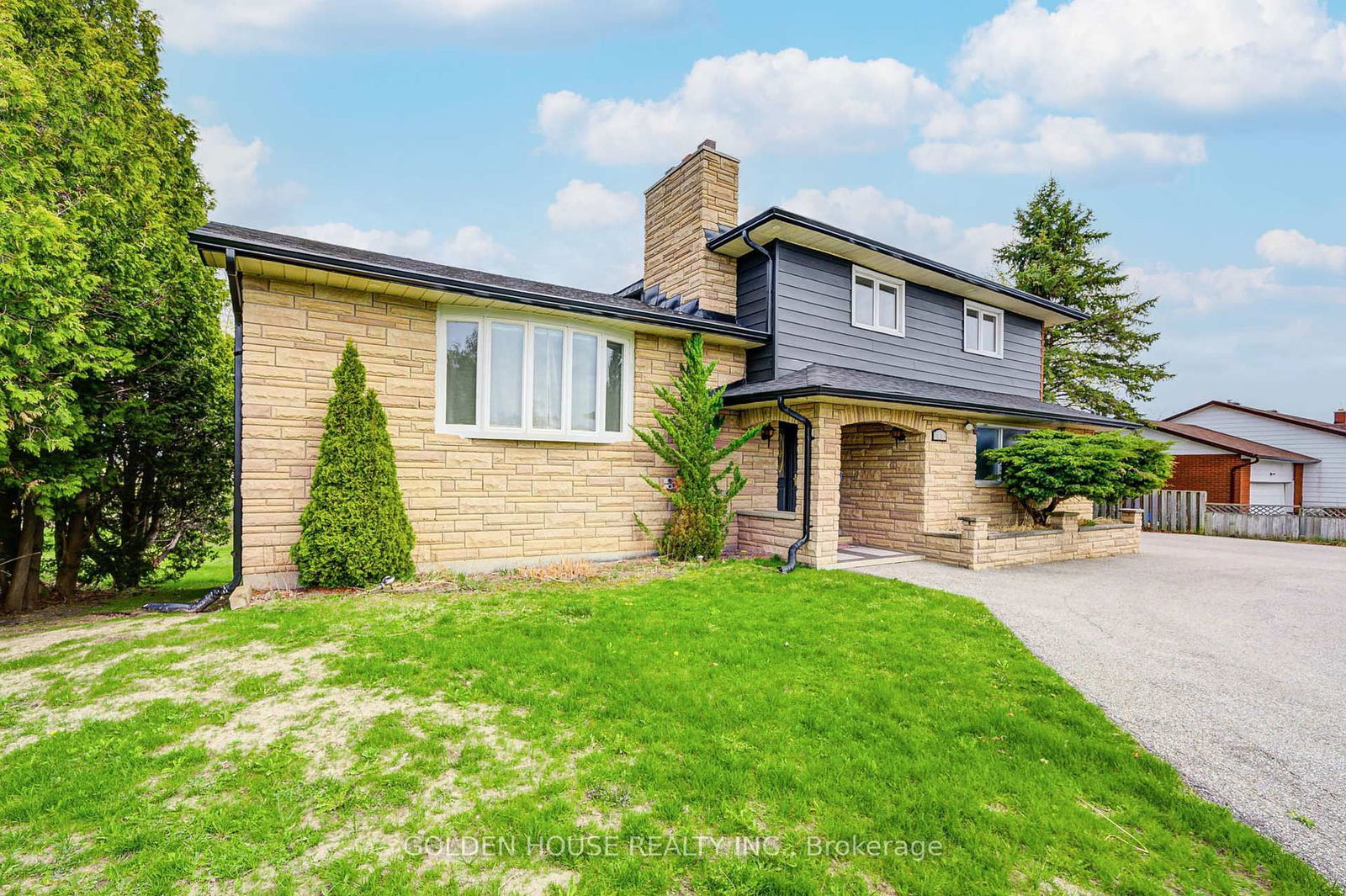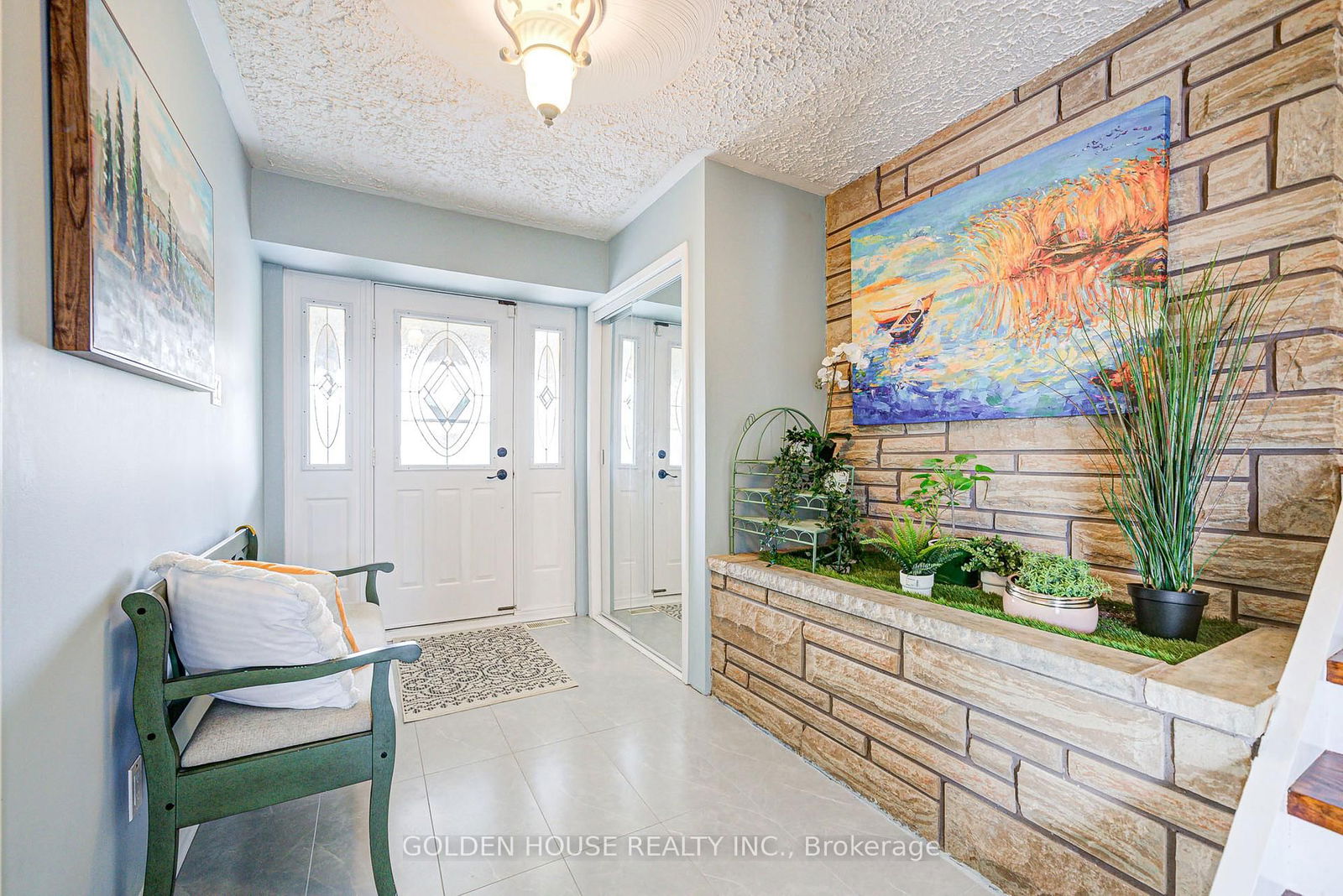Overview
-
Property Type
Detached, Sidesplit 5
-
Bedrooms
3 + 2
-
Bathrooms
4
-
Basement
Finished + Sep Entrance
-
Kitchen
1
-
Total Parking
10 (2 Attached Garage)
-
Lot Size
233.75x100.95 (Feet)
-
Taxes
$7,579.97 (2025)
-
Type
Freehold
Property description for 53 West Park Heights, Georgina, Keswick South, L4P 3T9
Property History for 53 West Park Heights, Georgina, Keswick South, L4P 3T9
This property has been sold 1 time before.
To view this property's sale price history please sign in or register
Estimated price
Local Real Estate Price Trends
Active listings
Average Selling Price of a Detached
April 2025
$918,824
Last 3 Months
$840,321
Last 12 Months
$854,517
April 2024
$993,527
Last 3 Months LY
$944,230
Last 12 Months LY
$899,978
Change
Change
Change
Historical Average Selling Price of a Detached in Keswick South
Average Selling Price
3 years ago
$958,162
Average Selling Price
5 years ago
$600,000
Average Selling Price
10 years ago
$410,768
Change
Change
Change
Number of Detached Sold
April 2025
17
Last 3 Months
15
Last 12 Months
16
April 2024
15
Last 3 Months LY
17
Last 12 Months LY
14
Change
Change
Change
How many days Detached takes to sell (DOM)
April 2025
26
Last 3 Months
27
Last 12 Months
30
April 2024
24
Last 3 Months LY
21
Last 12 Months LY
23
Change
Change
Change
Average Selling price
Inventory Graph
Mortgage Calculator
This data is for informational purposes only.
|
Mortgage Payment per month |
|
|
Principal Amount |
Interest |
|
Total Payable |
Amortization |
Closing Cost Calculator
This data is for informational purposes only.
* A down payment of less than 20% is permitted only for first-time home buyers purchasing their principal residence. The minimum down payment required is 5% for the portion of the purchase price up to $500,000, and 10% for the portion between $500,000 and $1,500,000. For properties priced over $1,500,000, a minimum down payment of 20% is required.

































