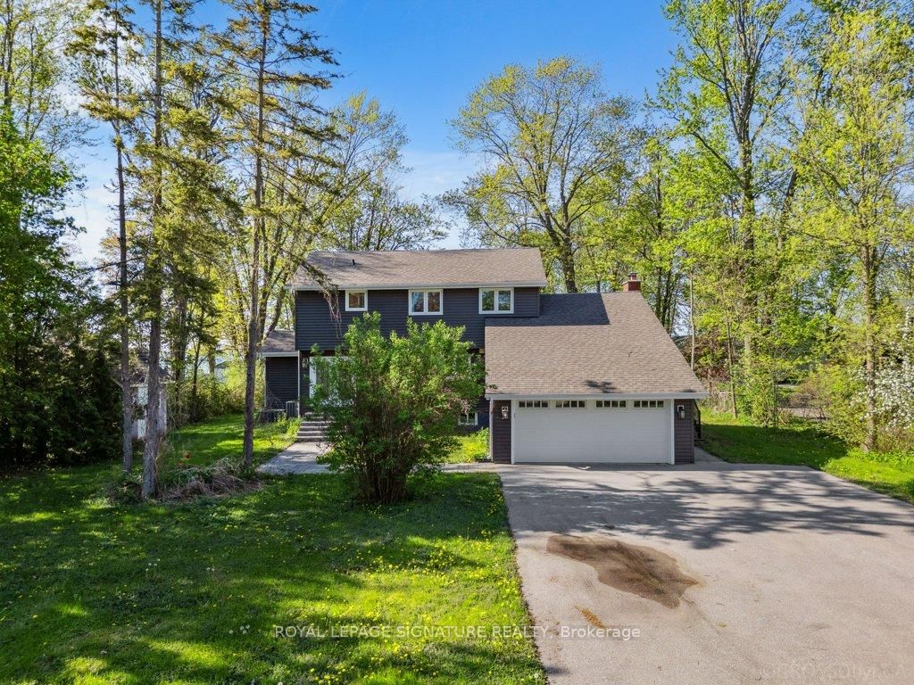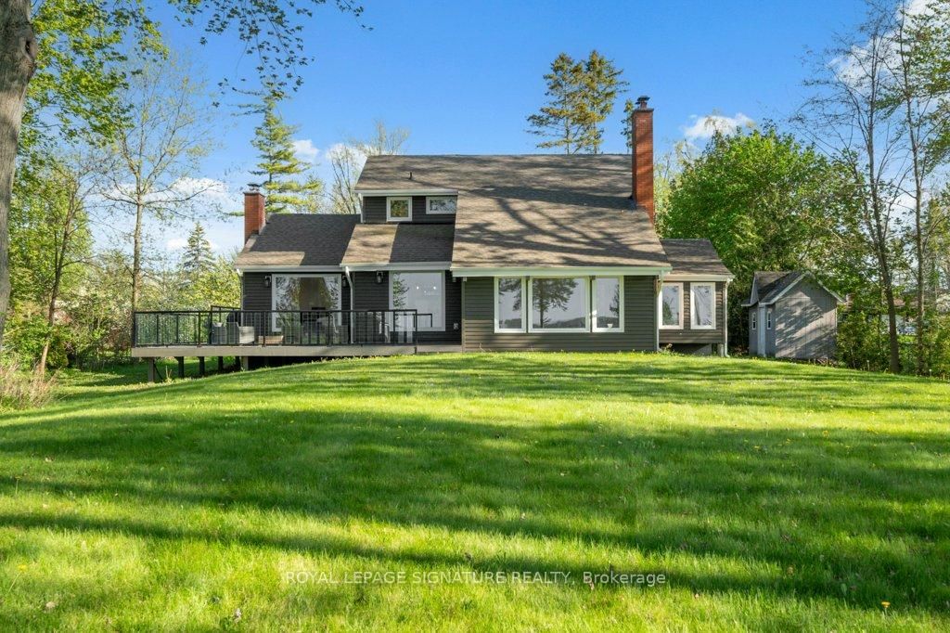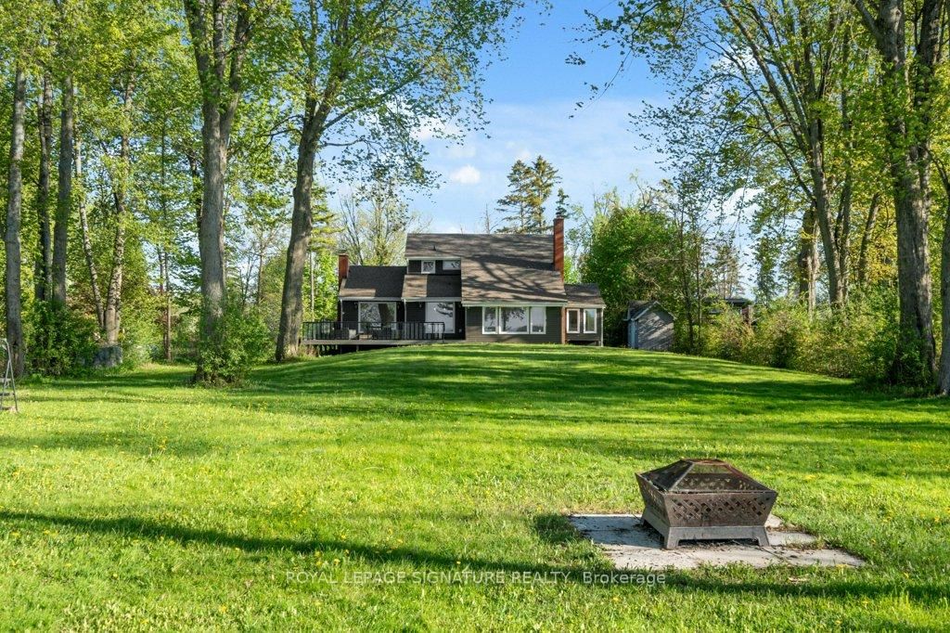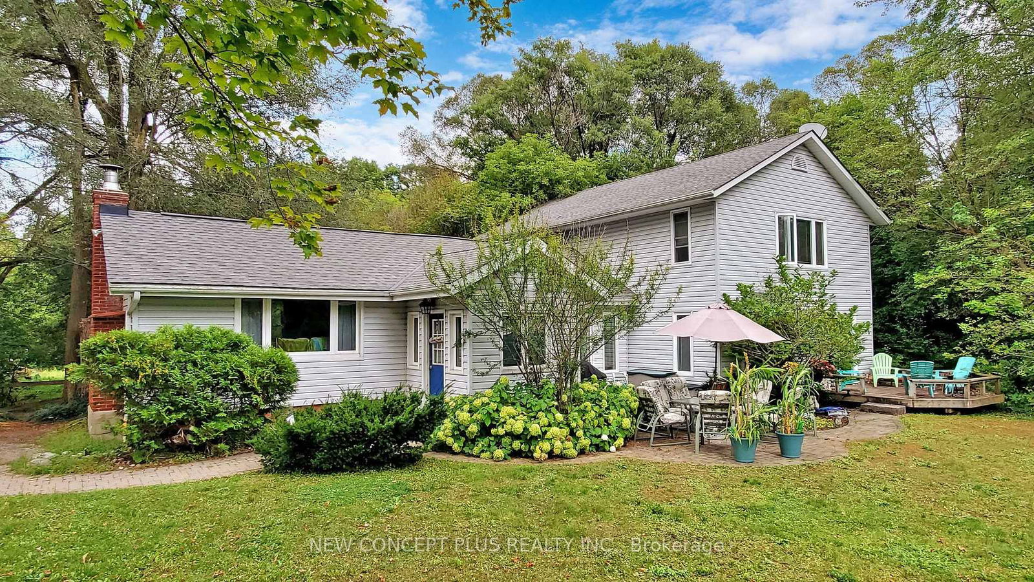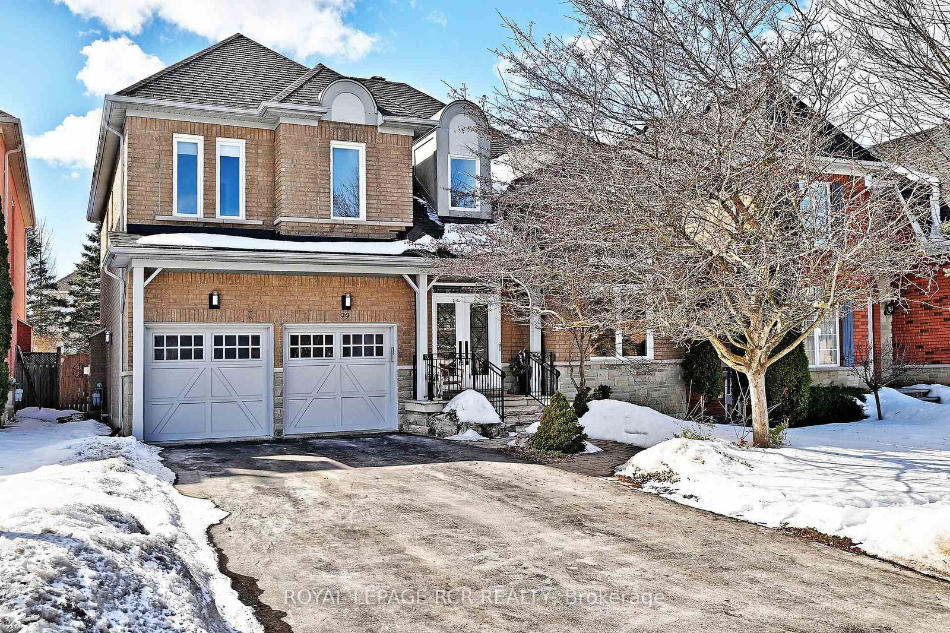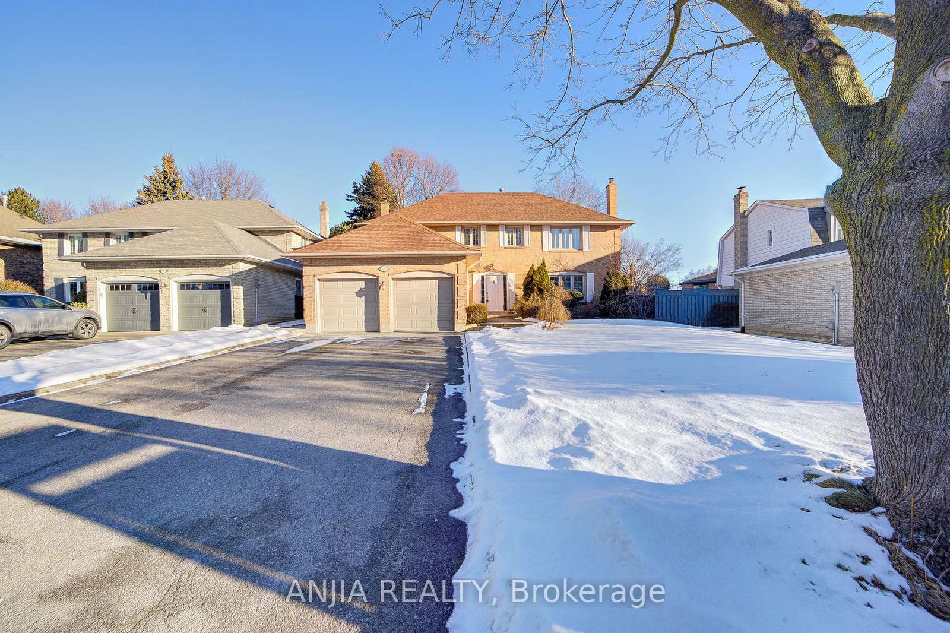Overview
-
Property Type
Detached, 2-Storey
-
Bedrooms
4
-
Bathrooms
3
-
Basement
Full + Unfinished
-
Kitchen
1
-
Total Parking
14 (2 Attached Garage)
-
Lot Size
378.31x100 (Feet)
-
Taxes
$9,923.00 (2024)
-
Type
Freehold
Property description for 170 Moores Beach Road, Georgina, Virginia, L0E 1N0
Estimated price
Local Real Estate Price Trends
Active listings
Average Selling Price of a Detached
April 2025
$546,750
Last 3 Months
$597,250
Last 12 Months
$525,783
April 2024
$565,000
Last 3 Months LY
$365,000
Last 12 Months LY
$513,893
Change
Change
Change
How many days Detached takes to sell (DOM)
April 2025
101
Last 3 Months
60
Last 12 Months
30
April 2024
7
Last 3 Months LY
5
Last 12 Months LY
19
Change
Change
Change
Average Selling price
Mortgage Calculator
This data is for informational purposes only.
|
Mortgage Payment per month |
|
|
Principal Amount |
Interest |
|
Total Payable |
Amortization |
Closing Cost Calculator
This data is for informational purposes only.
* A down payment of less than 20% is permitted only for first-time home buyers purchasing their principal residence. The minimum down payment required is 5% for the portion of the purchase price up to $500,000, and 10% for the portion between $500,000 and $1,500,000. For properties priced over $1,500,000, a minimum down payment of 20% is required.

