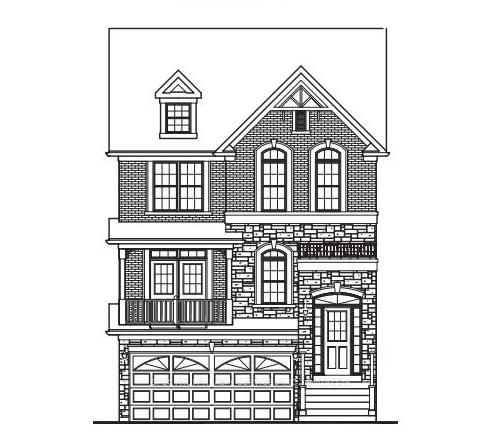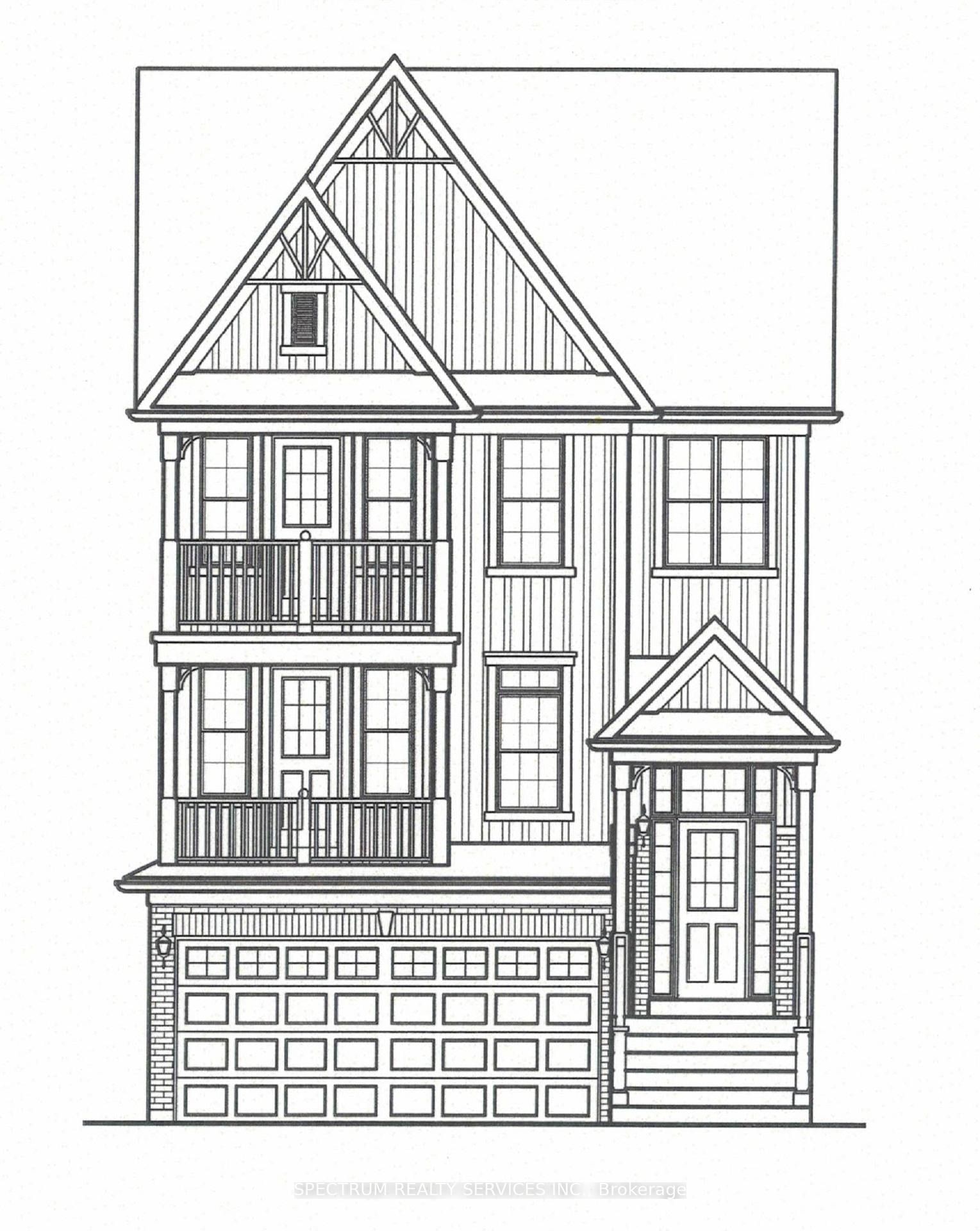Overview
-
Property Type
Detached, 2-Storey
-
Bedrooms
4
-
Bathrooms
2
-
Basement
None
-
Kitchen
1
-
Total Parking
7 (2 Attached Garage)
-
Lot Size
103.28x281.13 (Feet)
-
Taxes
$5,818.98 (2025)
-
Type
Freehold
Property Description
Property description for 8 Ann Street, Halton Hills
Property History
Property history for 8 Ann Street, Halton Hills
This property has been sold 2 times before. Create your free account to explore sold prices, detailed property history, and more insider data.
Schools
Create your free account to explore schools near 8 Ann Street, Halton Hills.
Neighbourhood Amenities & Points of Interest
Find amenities near 8 Ann Street, Halton Hills
There are no amenities available for this property at the moment.
Local Real Estate Price Trends for Detached in Georgetown
Active listings
Average Selling Price of a Detached
August 2025
$1,106,366
Last 3 Months
$1,112,569
Last 12 Months
$1,124,763
August 2024
$1,127,564
Last 3 Months LY
$1,203,060
Last 12 Months LY
$1,207,415
Change
Change
Change
Historical Average Selling Price of a Detached in Georgetown
Average Selling Price
3 years ago
$1,154,859
Average Selling Price
5 years ago
$1,030,353
Average Selling Price
10 years ago
$601,540
Change
Change
Change
How many days Detached takes to sell (DOM)
August 2025
36
Last 3 Months
28
Last 12 Months
24
August 2024
21
Last 3 Months LY
23
Last 12 Months LY
22
Change
Change
Change
Average Selling price
Mortgage Calculator
This data is for informational purposes only.
|
Mortgage Payment per month |
|
|
Principal Amount |
Interest |
|
Total Payable |
Amortization |
Closing Cost Calculator
This data is for informational purposes only.
* A down payment of less than 20% is permitted only for first-time home buyers purchasing their principal residence. The minimum down payment required is 5% for the portion of the purchase price up to $500,000, and 10% for the portion between $500,000 and $1,500,000. For properties priced over $1,500,000, a minimum down payment of 20% is required.

























































