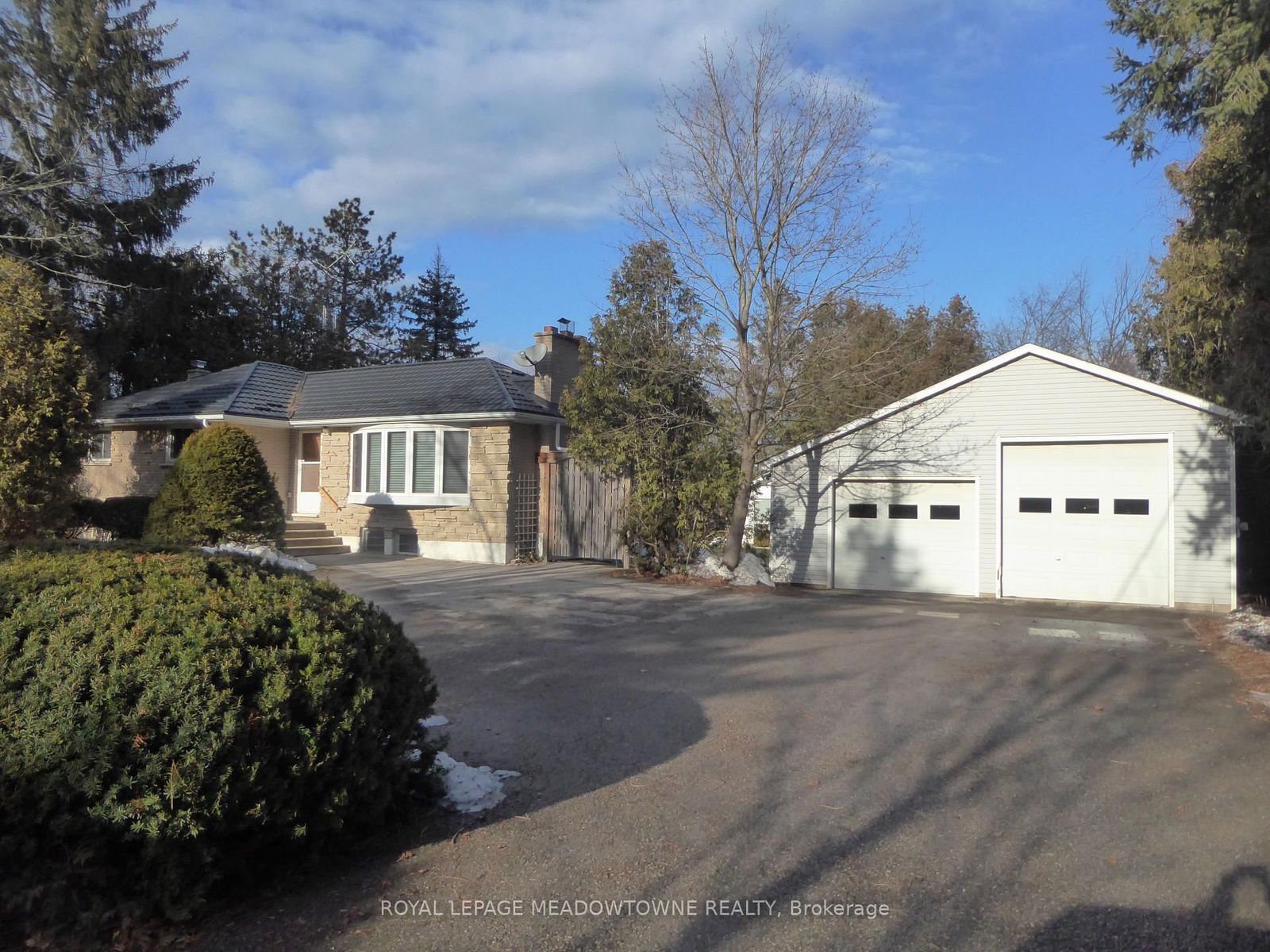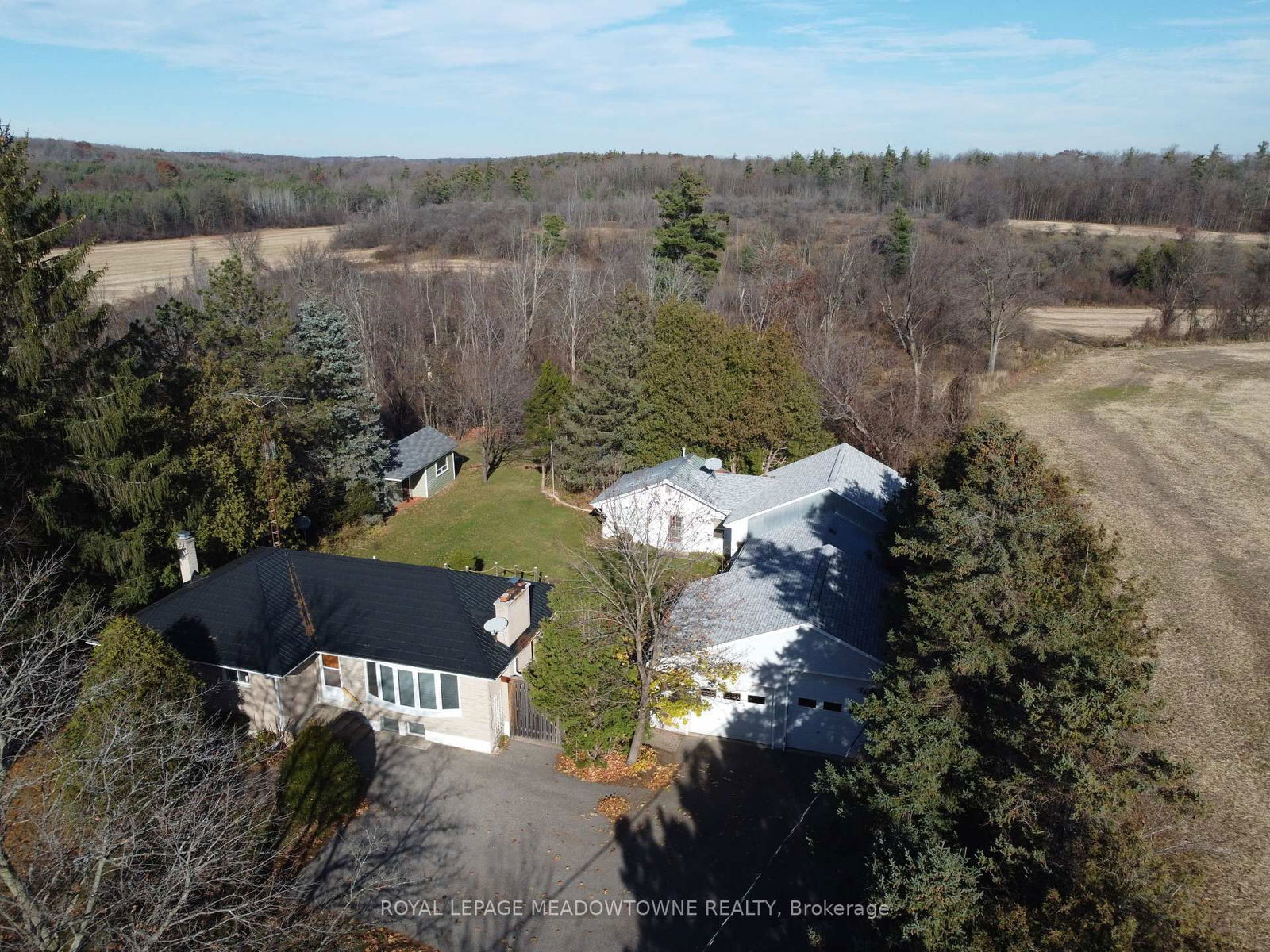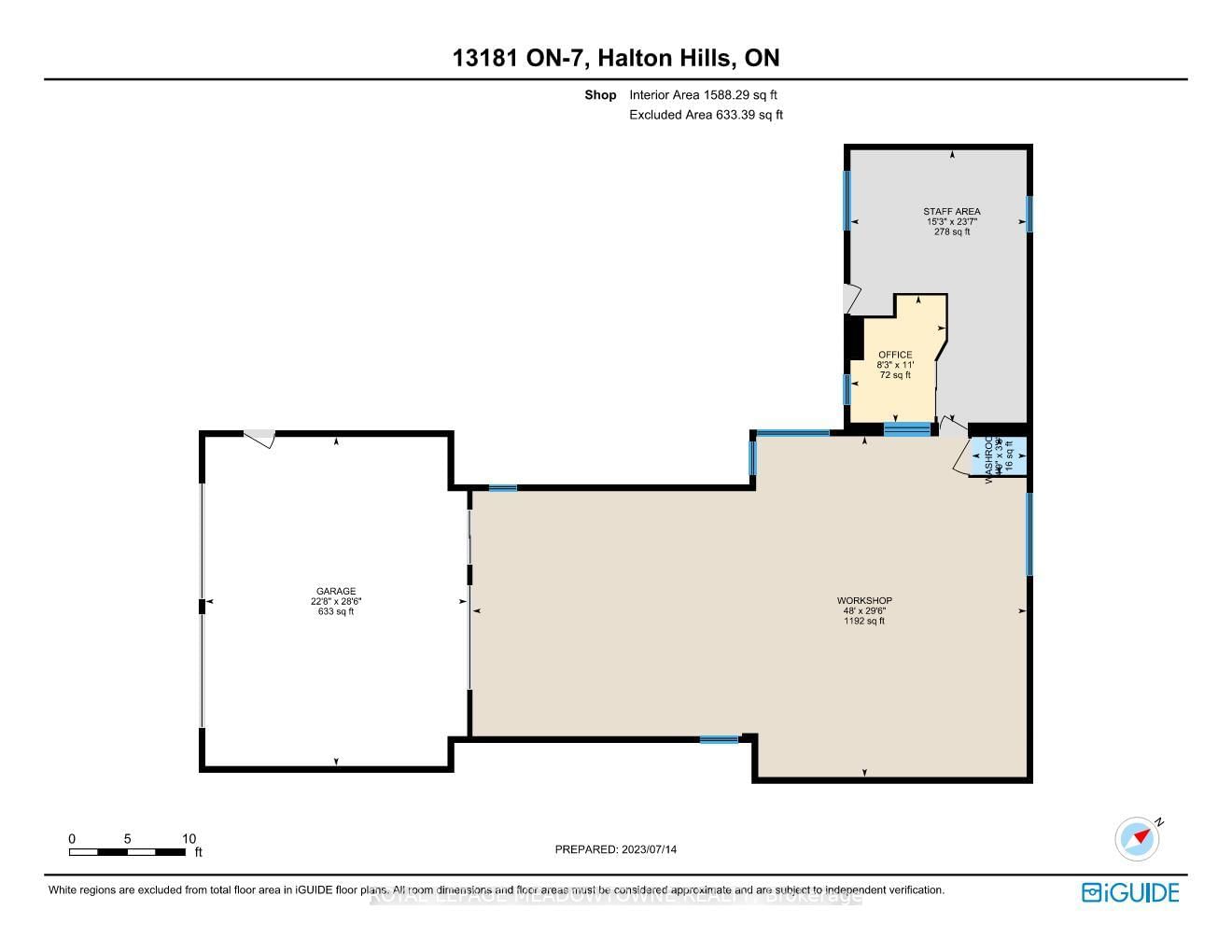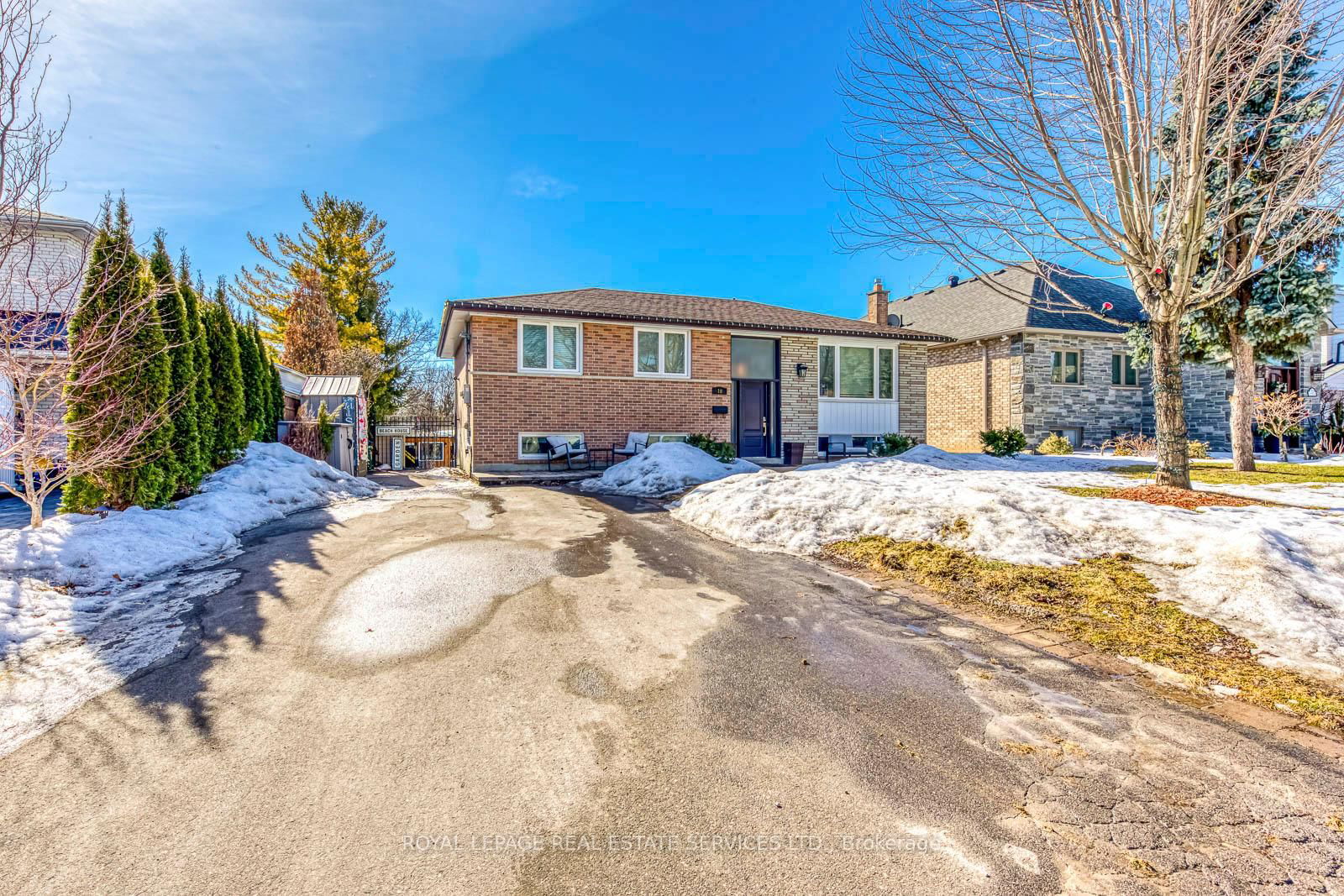Overview
-
Property Type
Detached, Bungalow-Raised
-
Bedrooms
3
-
Bathrooms
2
-
Basement
Sep Entrance + Walk-Up
-
Kitchen
1
-
Total Parking
12 (2 Detached Garage)
-
Lot Size
199.84x112.86 (Feet)
-
Taxes
$5,290.00 (2025)
-
Type
Freehold
Property description for 13181 Hwy 7 N/A, Halton Hills, Rural Halton Hills, L7G 4S4
Local Real Estate Price Trends
Active listings
Average Selling Price of a Detached
April 2025
$2,506,000
Last 3 Months
$1,241,438
Last 12 Months
$1,037,679
April 2024
$1,736,167
Last 3 Months LY
$1,832,056
Last 12 Months LY
$1,648,612
Change
Change
Change
Number of Detached Sold
April 2025
2
Last 3 Months
2
Last 12 Months
2
April 2024
6
Last 3 Months LY
3
Last 12 Months LY
3
Change
Change
Change
How many days Detached takes to sell (DOM)
April 2025
22
Last 3 Months
54
Last 12 Months
30
April 2024
31
Last 3 Months LY
15
Last 12 Months LY
23
Change
Change
Change
Average Selling price
Inventory Graph
Mortgage Calculator
This data is for informational purposes only.
|
Mortgage Payment per month |
|
|
Principal Amount |
Interest |
|
Total Payable |
Amortization |
Closing Cost Calculator
This data is for informational purposes only.
* A down payment of less than 20% is permitted only for first-time home buyers purchasing their principal residence. The minimum down payment required is 5% for the portion of the purchase price up to $500,000, and 10% for the portion between $500,000 and $1,500,000. For properties priced over $1,500,000, a minimum down payment of 20% is required.






































