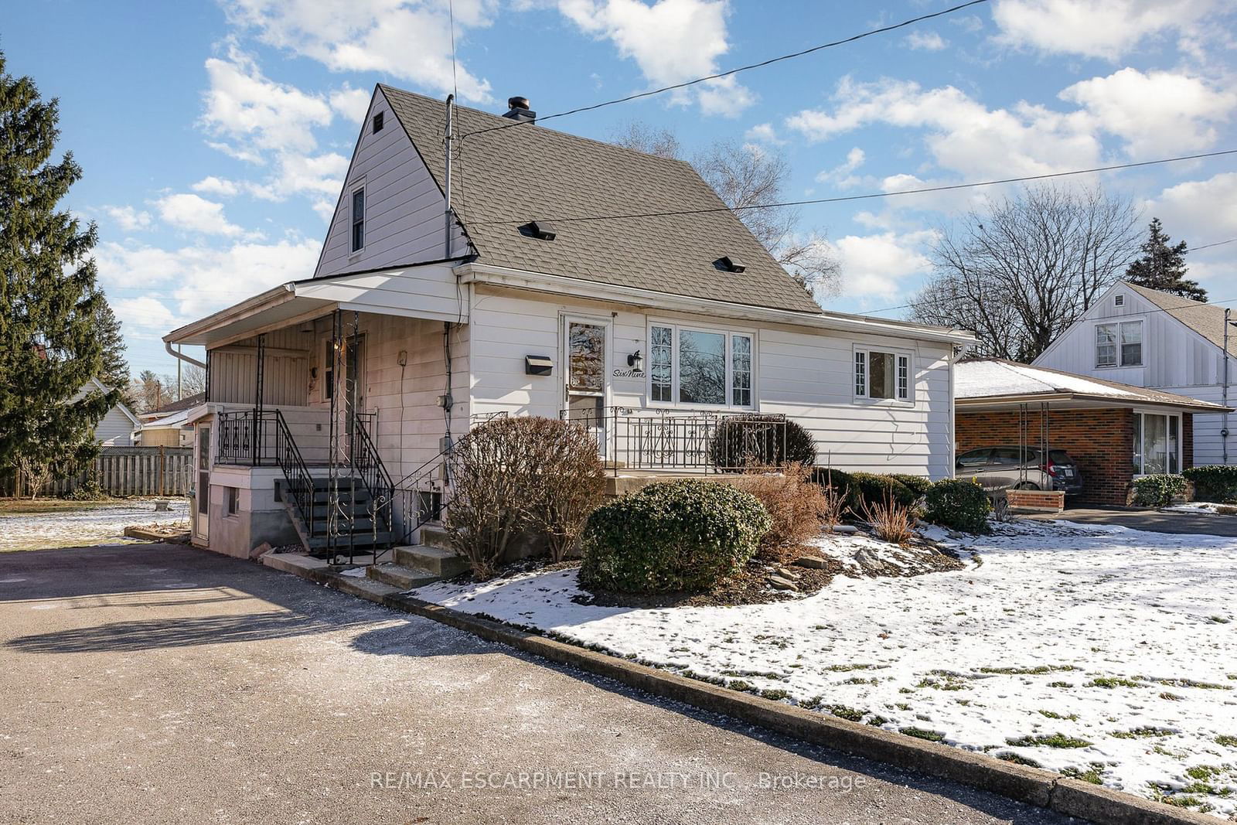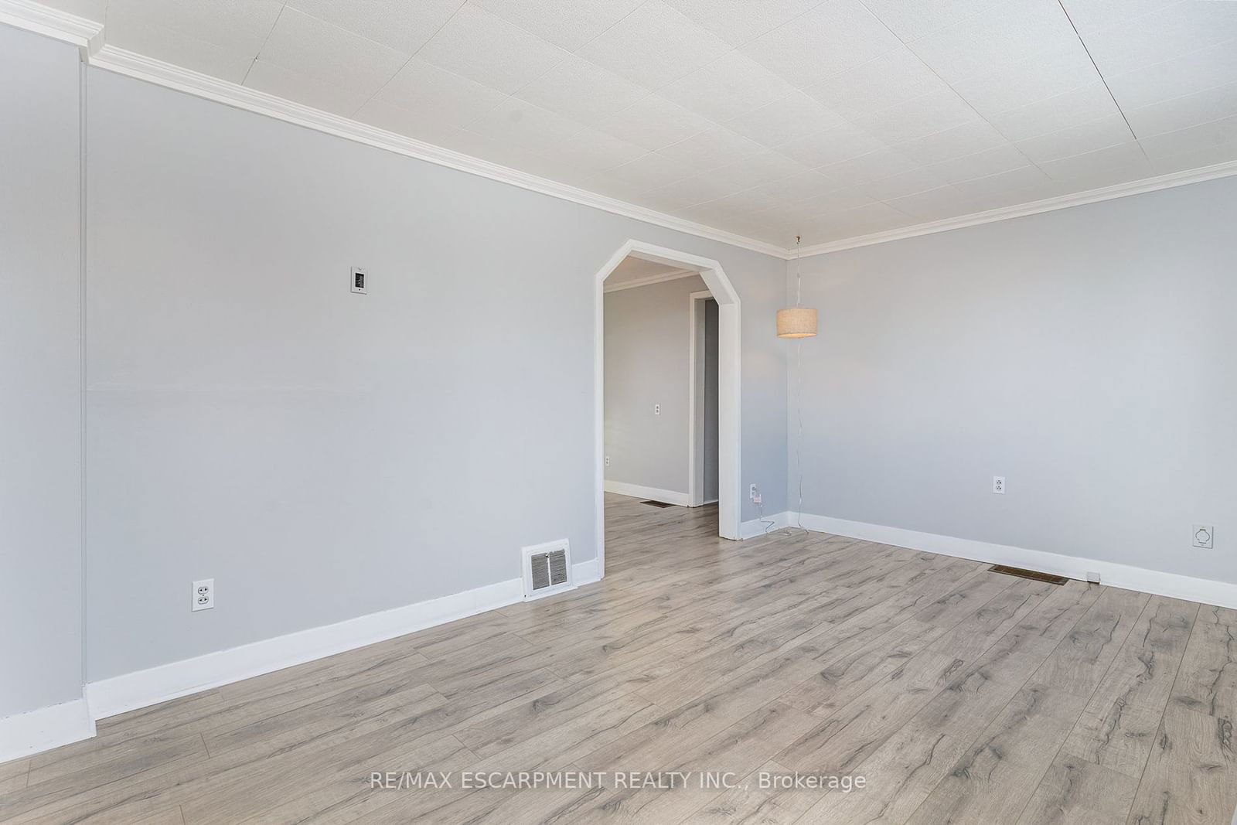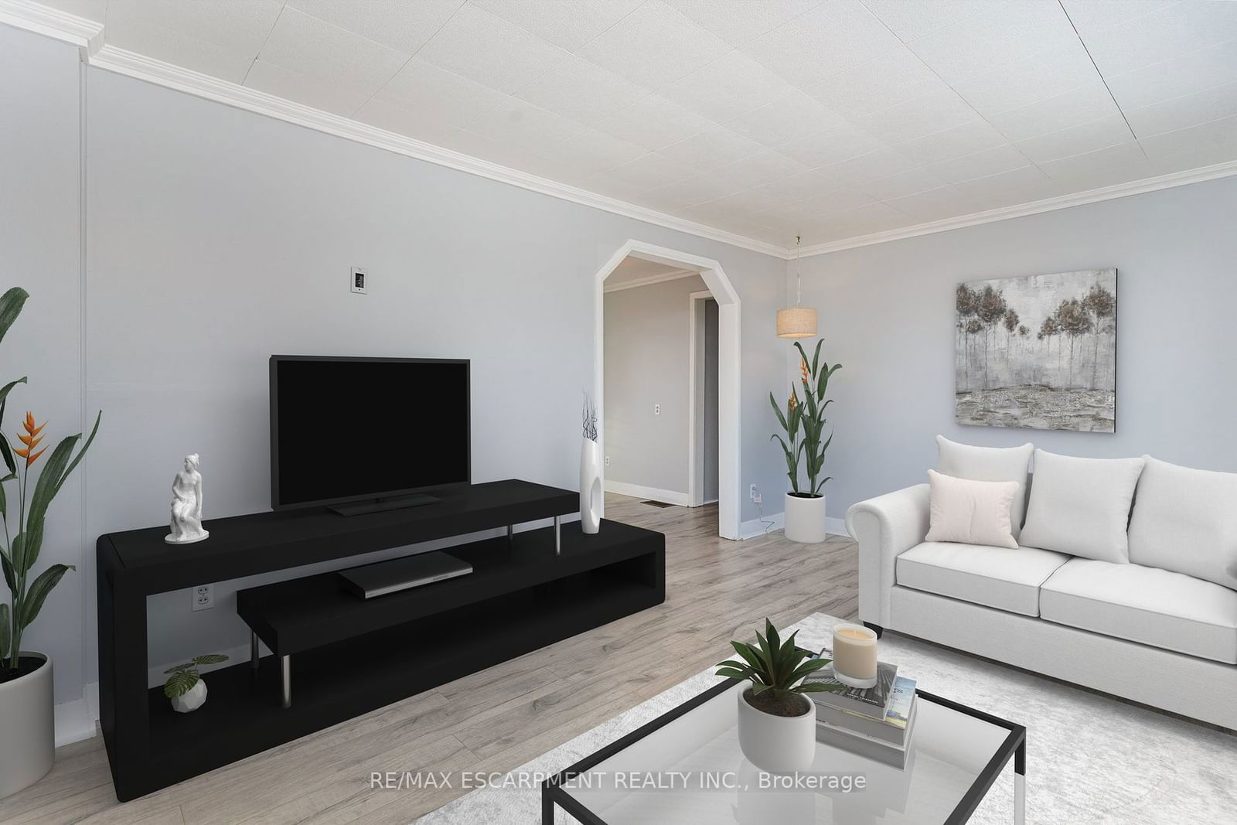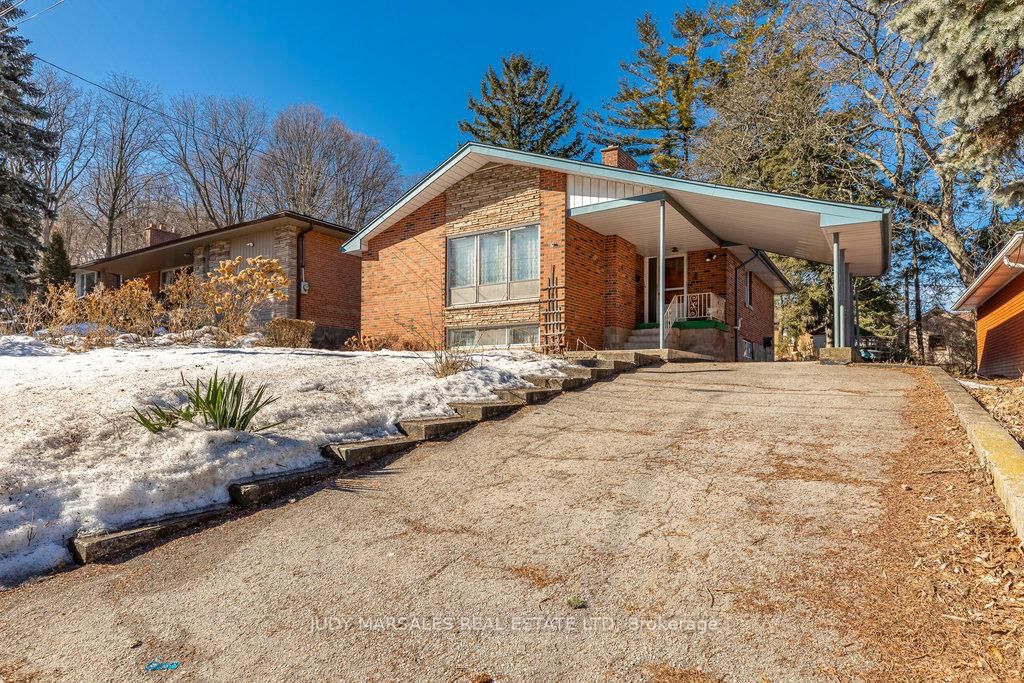Overview
-
Property Type
Detached, 1 1/2 Storey
-
Bedrooms
3
-
Bathrooms
2
-
Basement
Full + Sep Entrance
-
Kitchen
1
-
Total Parking
3.0
-
Lot Size
127.52x60.12 (Feet)
-
Taxes
$5,226.00 (2024)
-
Type
Freehold
Property description for 69 Lower Horning Road, Hamilton, Ainslie Wood, L8S 3E9
Estimated price
Local Real Estate Price Trends
Active listings
Number of Detached Sold
April 2025
1
Last 3 Months
3
Last 12 Months
4
April 2024
8
Last 3 Months LY
8
Last 12 Months LY
5
Change
Change
Change
How many days Detached takes to sell (DOM)
April 2025
7
Last 3 Months
29
Last 12 Months
29
April 2024
23
Last 3 Months LY
24
Last 12 Months LY
33
Change
Change
Change
Average Selling price
Inventory Graph
Mortgage Calculator
This data is for informational purposes only.
|
Mortgage Payment per month |
|
|
Principal Amount |
Interest |
|
Total Payable |
Amortization |
Closing Cost Calculator
This data is for informational purposes only.
* A down payment of less than 20% is permitted only for first-time home buyers purchasing their principal residence. The minimum down payment required is 5% for the portion of the purchase price up to $500,000, and 10% for the portion between $500,000 and $1,500,000. For properties priced over $1,500,000, a minimum down payment of 20% is required.








































