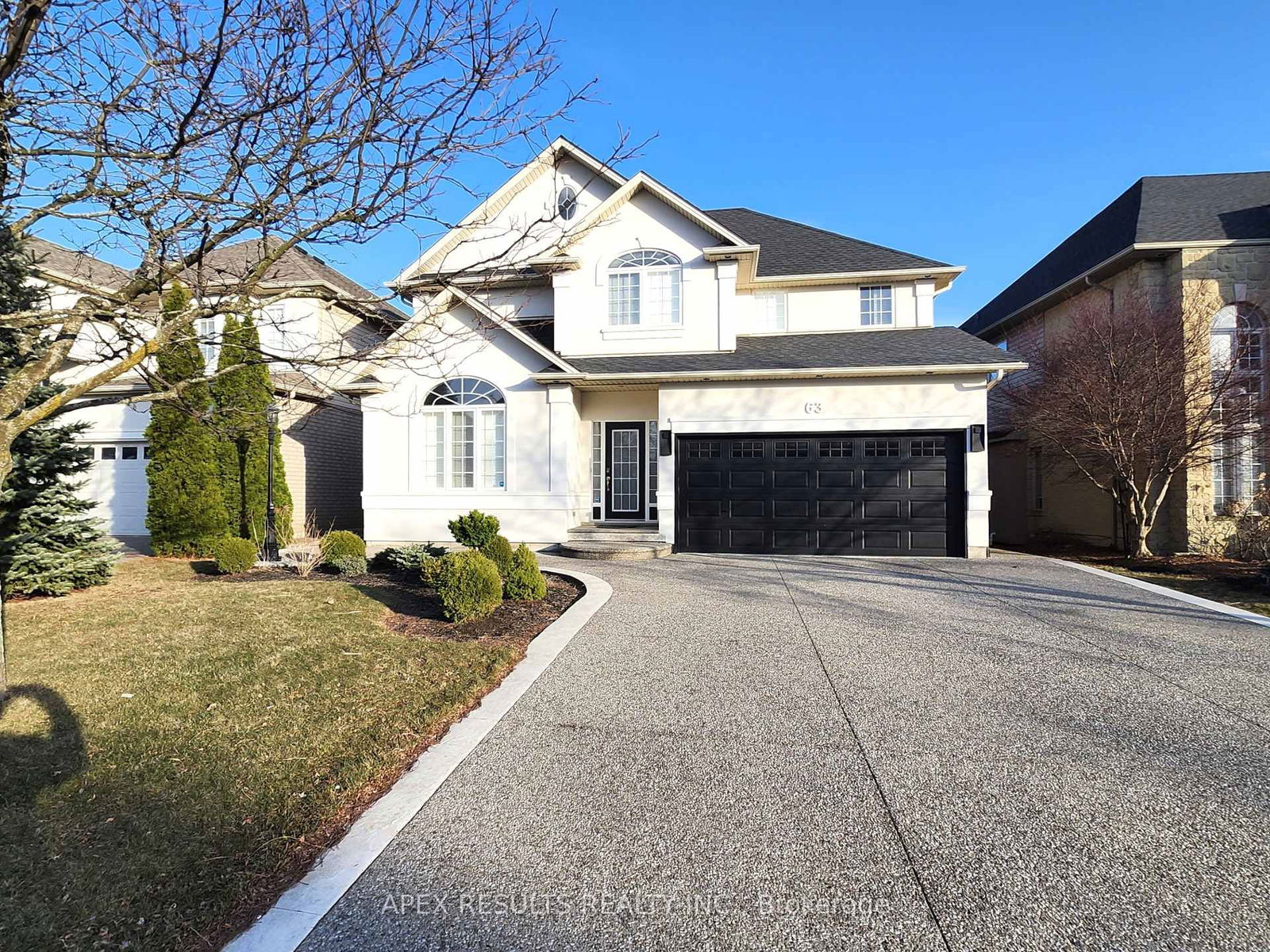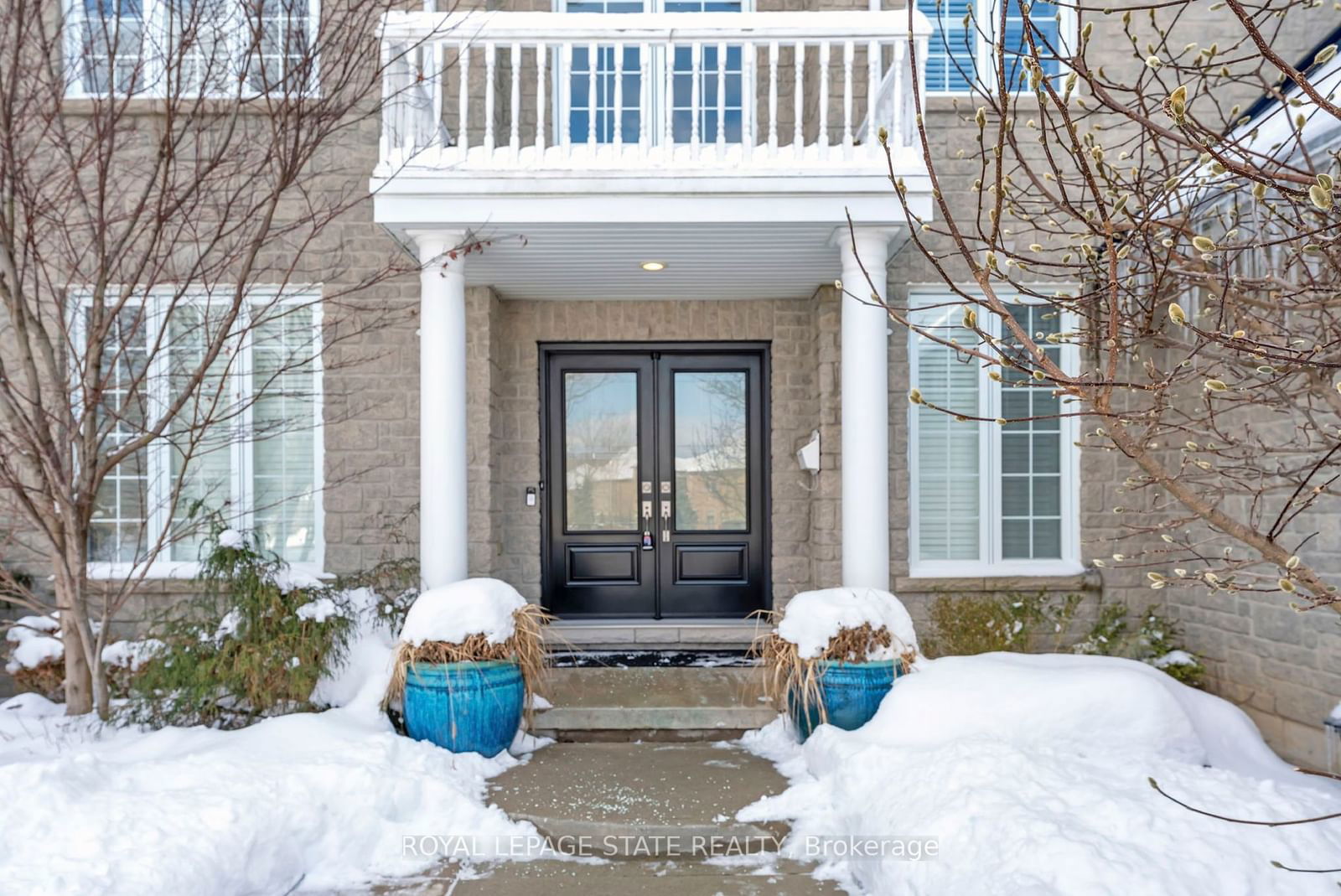Overview
-
Property Type
Detached, 2-Storey
-
Bedrooms
4
-
Bathrooms
4
-
Basement
Finished
-
Kitchen
1
-
Total Parking
6 (2 Attached Garage)
-
Lot Size
45x143 (Feet)
-
Taxes
$8,040.00 (2025)
-
Type
Freehold
Property Description
Property description for 571 Stonehenge Drive, Hamilton
Open house for 571 Stonehenge Drive, Hamilton

Schools
Create your free account to explore schools near 571 Stonehenge Drive, Hamilton.
Neighbourhood Amenities & Points of Interest
Find amenities near 571 Stonehenge Drive, Hamilton
There are no amenities available for this property at the moment.
Local Real Estate Price Trends for Detached in Ancaster
Active listings
Average Selling Price of a Detached
August 2025
$1,330,156
Last 3 Months
$1,388,091
Last 12 Months
$1,393,758
August 2024
$1,556,150
Last 3 Months LY
$1,542,901
Last 12 Months LY
$1,420,577
Change
Change
Change
Historical Average Selling Price of a Detached in Ancaster
Average Selling Price
3 years ago
$1,599,409
Average Selling Price
5 years ago
$1,046,890
Average Selling Price
10 years ago
$717,438
Change
Change
Change
Average Selling price
Mortgage Calculator
This data is for informational purposes only.
|
Mortgage Payment per month |
|
|
Principal Amount |
Interest |
|
Total Payable |
Amortization |
Closing Cost Calculator
This data is for informational purposes only.
* A down payment of less than 20% is permitted only for first-time home buyers purchasing their principal residence. The minimum down payment required is 5% for the portion of the purchase price up to $500,000, and 10% for the portion between $500,000 and $1,500,000. For properties priced over $1,500,000, a minimum down payment of 20% is required.

































































