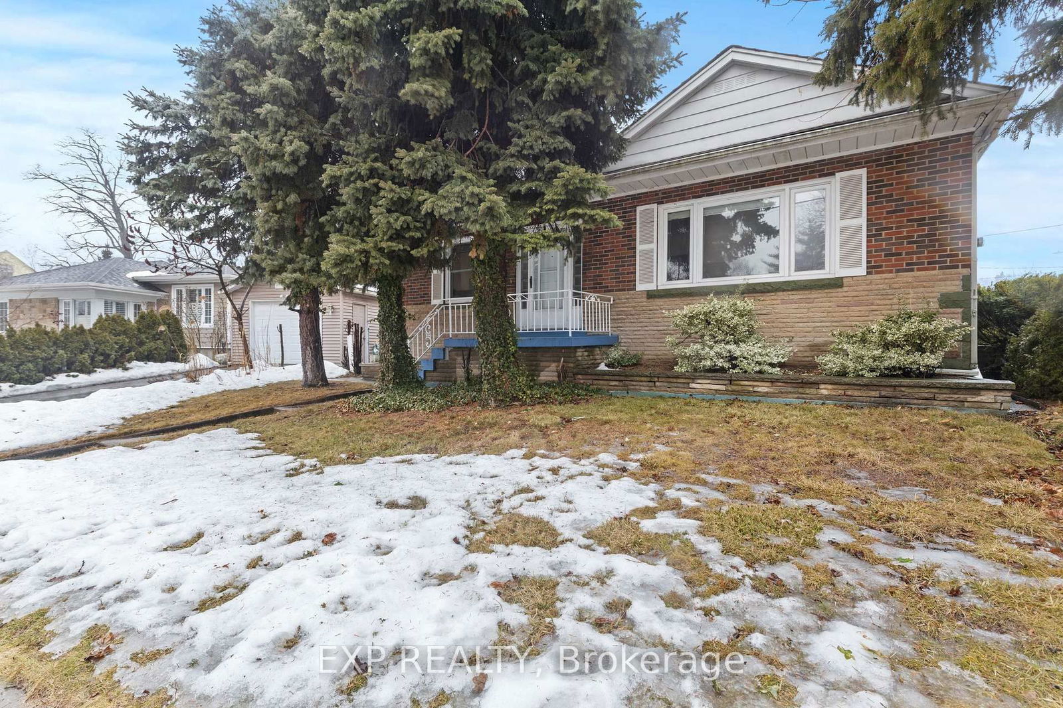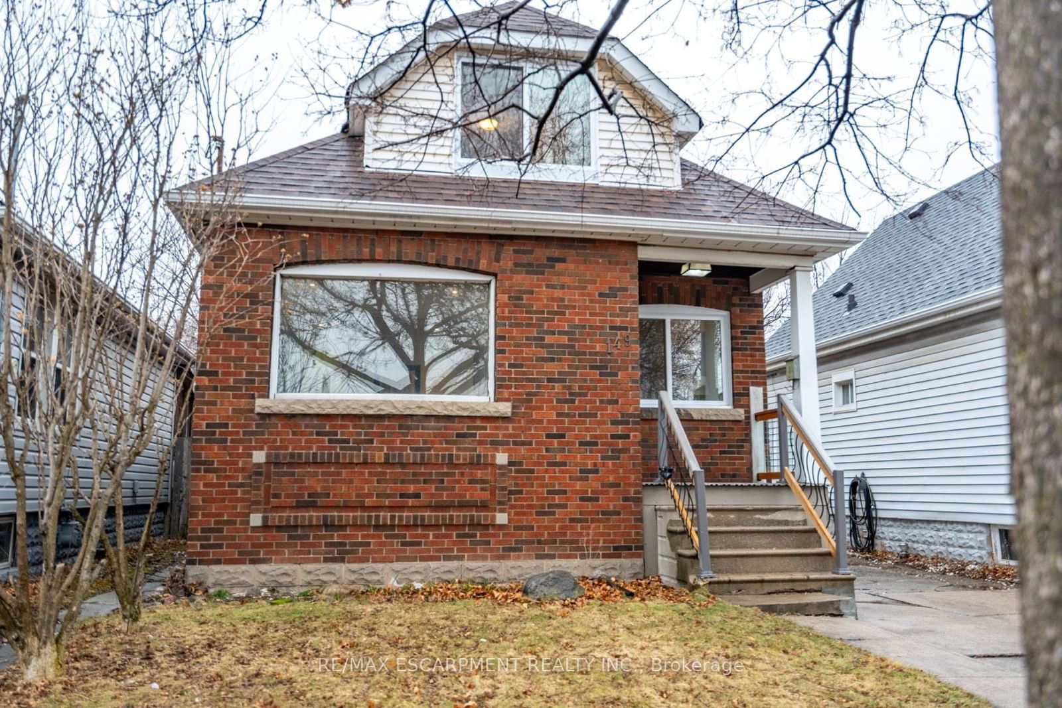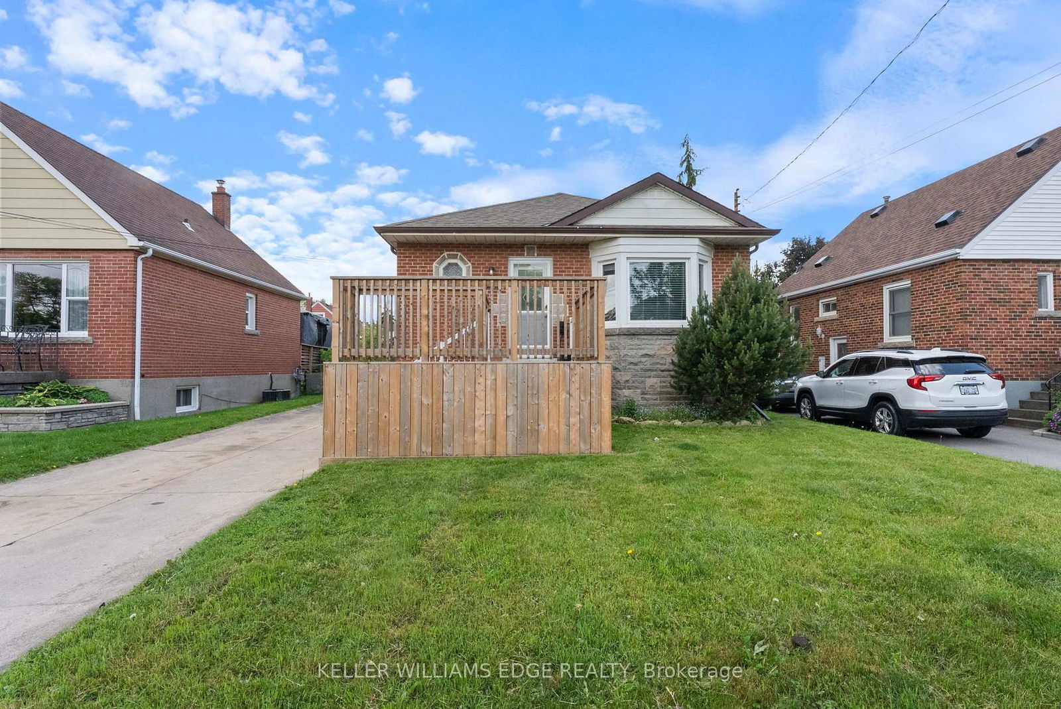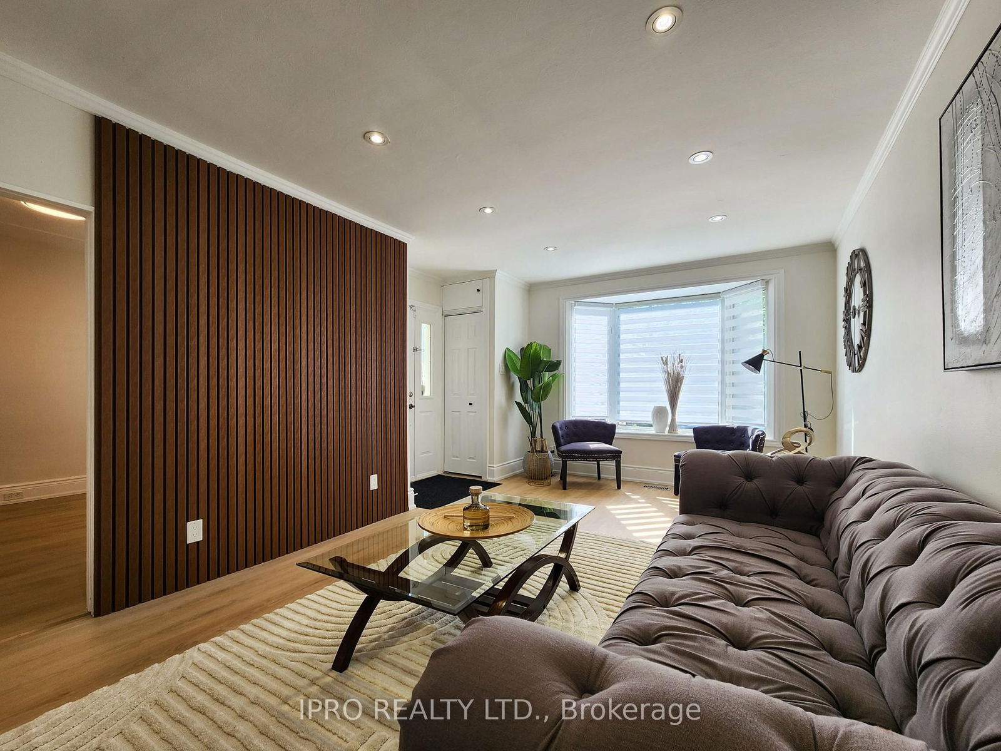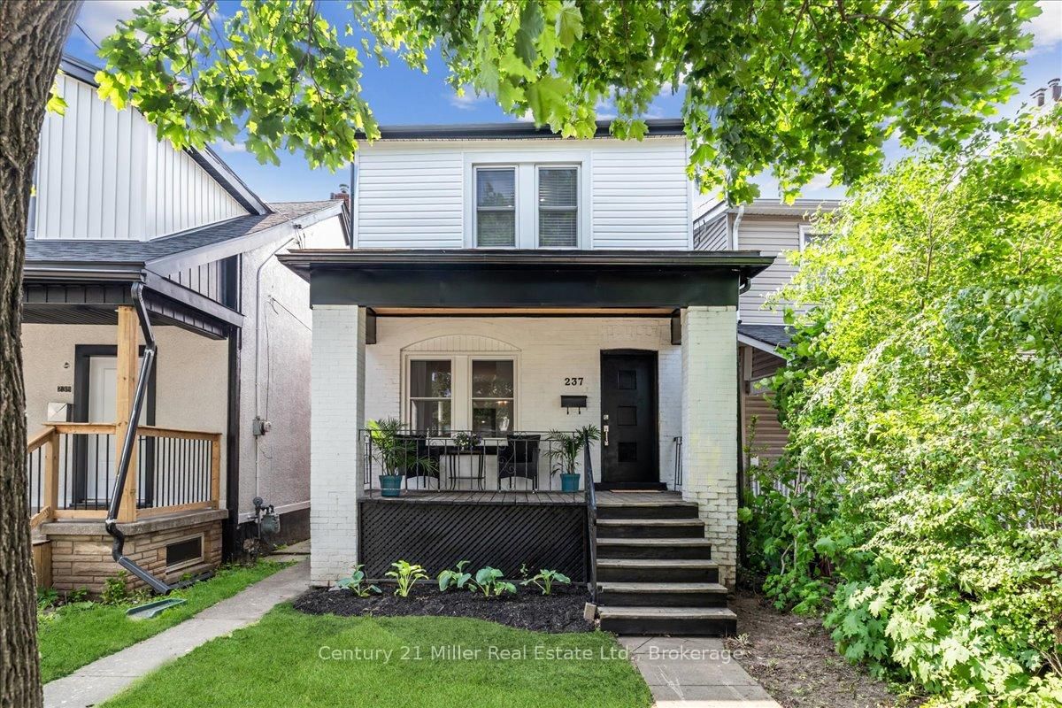Overview
-
Property Type
Detached, Bungalow
-
Bedrooms
3
-
Bathrooms
2
-
Basement
Full + Finished
-
Kitchen
1
-
Total Parking
3
-
Lot Size
36.29x100.91 (Feet)
-
Taxes
$3,872.00 (2025)
-
Type
Freehold
Property Description
Property description for 103 Cameron Avenue, Hamilton
Estimated price
Schools
Create your free account to explore schools near 103 Cameron Avenue, Hamilton.
Neighbourhood Amenities & Points of Interest
Find amenities near 103 Cameron Avenue, Hamilton
There are no amenities available for this property at the moment.
Local Real Estate Price Trends for Detached in Bartonville
Active listings
Average Selling Price of a Detached
June 2025
$620,875
Last 3 Months
$626,292
Last 12 Months
$575,513
June 2024
$605,500
Last 3 Months LY
$644,531
Last 12 Months LY
$660,881
Change
Change
Change
Historical Average Selling Price of a Detached in Bartonville
Average Selling Price
3 years ago
$740,000
Average Selling Price
5 years ago
$483,250
Average Selling Price
10 years ago
$285,000
Change
Change
Change
How many days Detached takes to sell (DOM)
June 2025
45
Last 3 Months
23
Last 12 Months
26
June 2024
29
Last 3 Months LY
16
Last 12 Months LY
17
Change
Change
Change
Average Selling price
Mortgage Calculator
This data is for informational purposes only.
|
Mortgage Payment per month |
|
|
Principal Amount |
Interest |
|
Total Payable |
Amortization |
Closing Cost Calculator
This data is for informational purposes only.
* A down payment of less than 20% is permitted only for first-time home buyers purchasing their principal residence. The minimum down payment required is 5% for the portion of the purchase price up to $500,000, and 10% for the portion between $500,000 and $1,500,000. For properties priced over $1,500,000, a minimum down payment of 20% is required.





















































