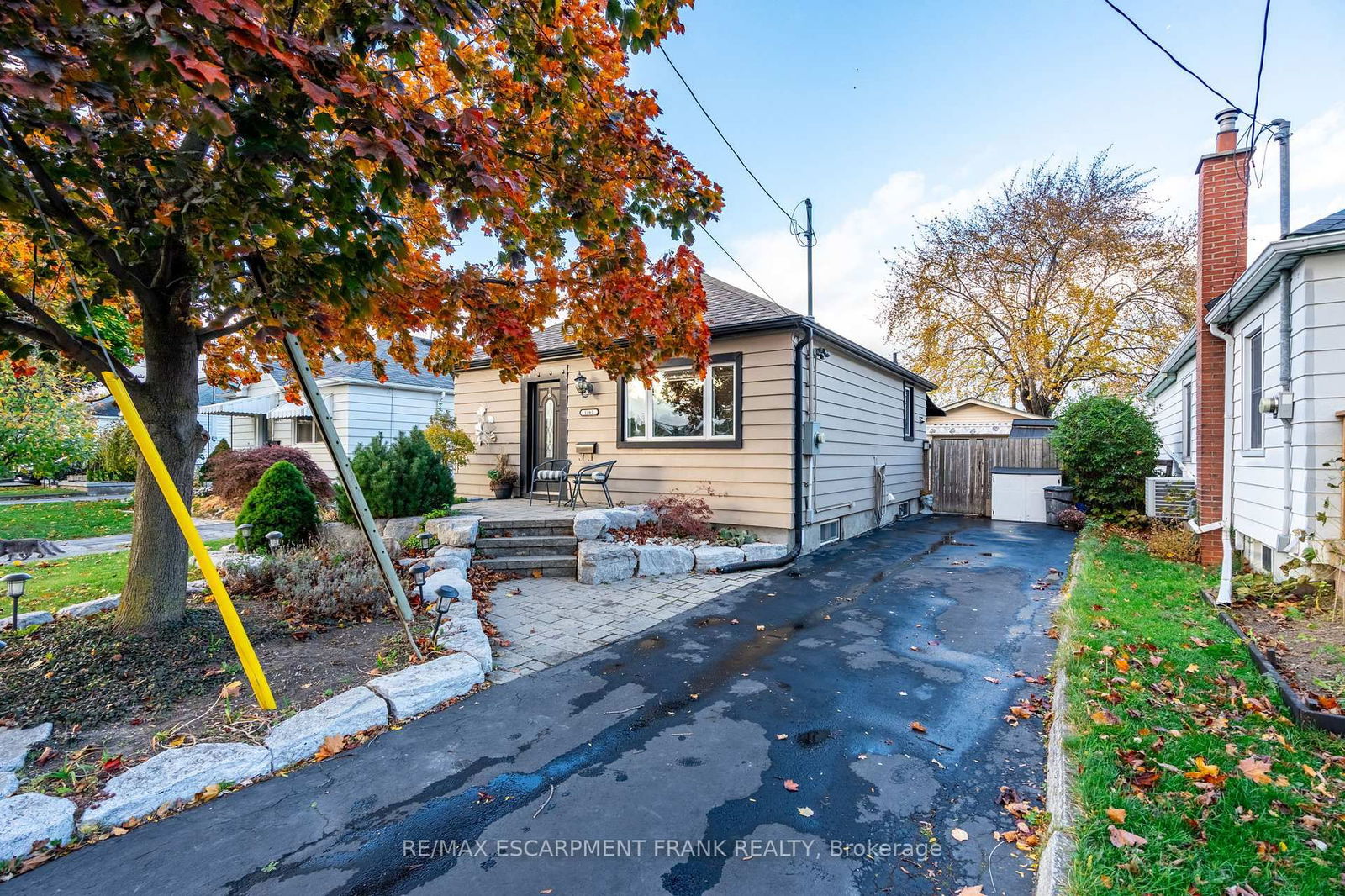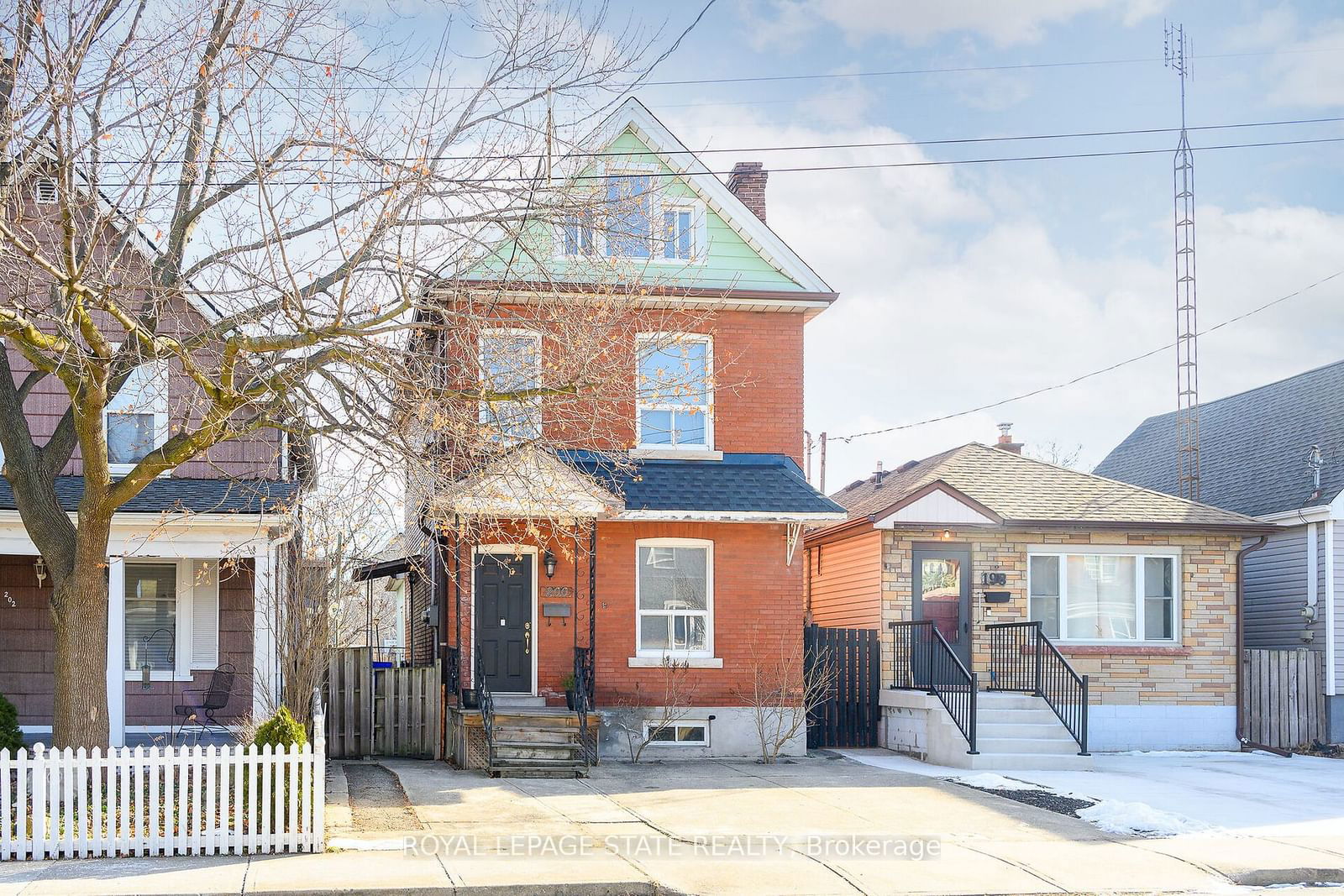Overview
-
Property Type
Detached, Bungalow
-
Bedrooms
2 + 1
-
Bathrooms
2
-
Basement
Finished + Full
-
Kitchen
1
-
Total Parking
2 (1 Detached Garage)
-
Lot Size
37.07x88.62 (Feet)
-
Taxes
$3,817.69 (2025)
-
Type
Freehold
Property Description
Property description for 97 Bell Avenue, Hamilton
Schools
Create your free account to explore schools near 97 Bell Avenue, Hamilton.
Neighbourhood Amenities & Points of Interest
Find amenities near 97 Bell Avenue, Hamilton
There are no amenities available for this property at the moment.
Local Real Estate Price Trends for Detached in Bartonville
Active listings
Average Selling Price of a Detached
September 2025
$588,500
Last 3 Months
$584,867
Last 12 Months
$571,551
September 2024
$475,000
Last 3 Months LY
$600,717
Last 12 Months LY
$631,610
Change
Change
Change
Number of Detached Sold
September 2025
2
Last 3 Months
4
Last 12 Months
3
September 2024
1
Last 3 Months LY
3
Last 12 Months LY
4
Change
Change
Change
How many days Detached takes to sell (DOM)
September 2025
16
Last 3 Months
21
Last 12 Months
22
September 2024
47
Last 3 Months LY
38
Last 12 Months LY
24
Change
Change
Change
Average Selling price
Inventory Graph
Mortgage Calculator
This data is for informational purposes only.
|
Mortgage Payment per month |
|
|
Principal Amount |
Interest |
|
Total Payable |
Amortization |
Closing Cost Calculator
This data is for informational purposes only.
* A down payment of less than 20% is permitted only for first-time home buyers purchasing their principal residence. The minimum down payment required is 5% for the portion of the purchase price up to $500,000, and 10% for the portion between $500,000 and $1,500,000. For properties priced over $1,500,000, a minimum down payment of 20% is required.























































