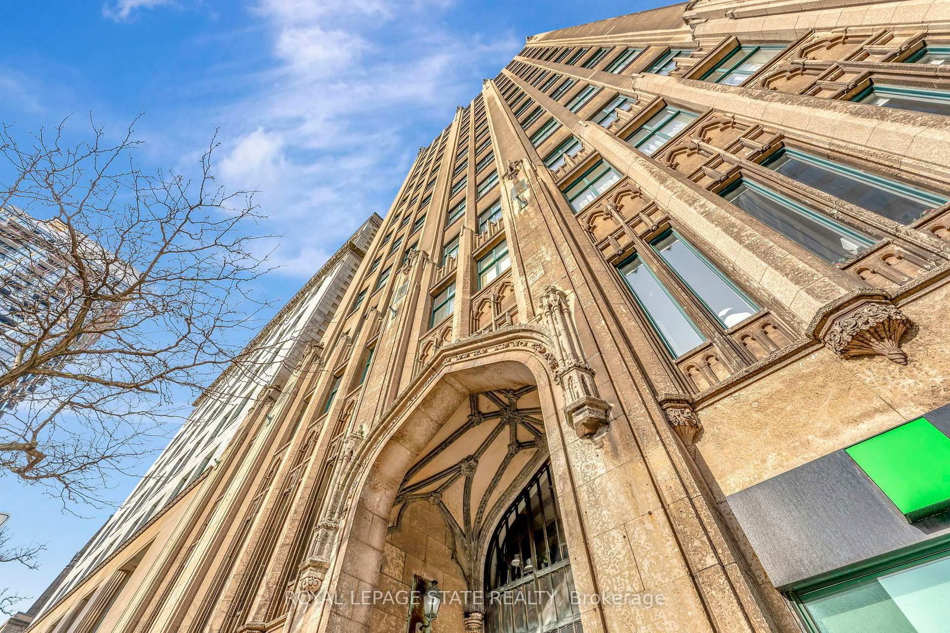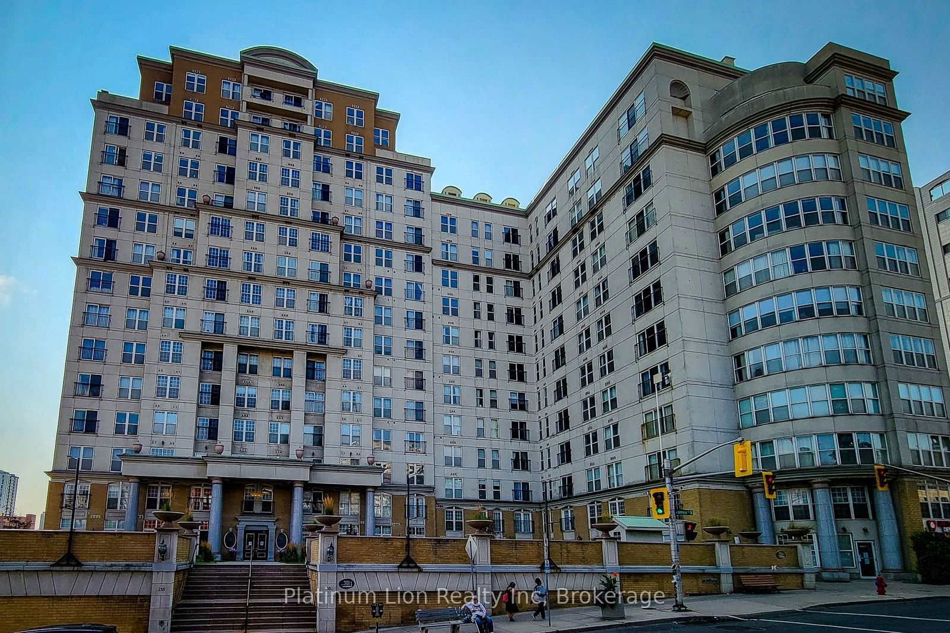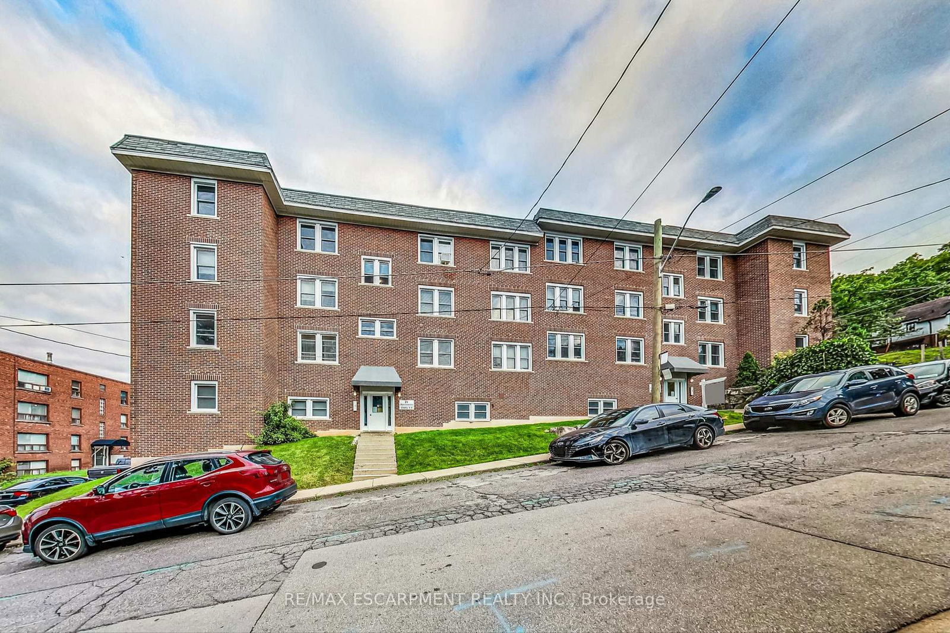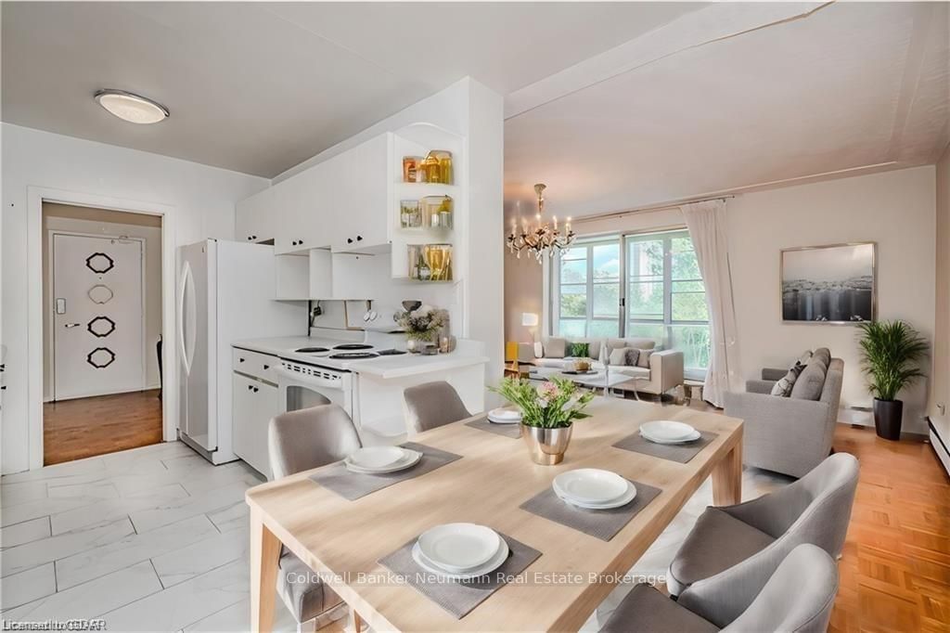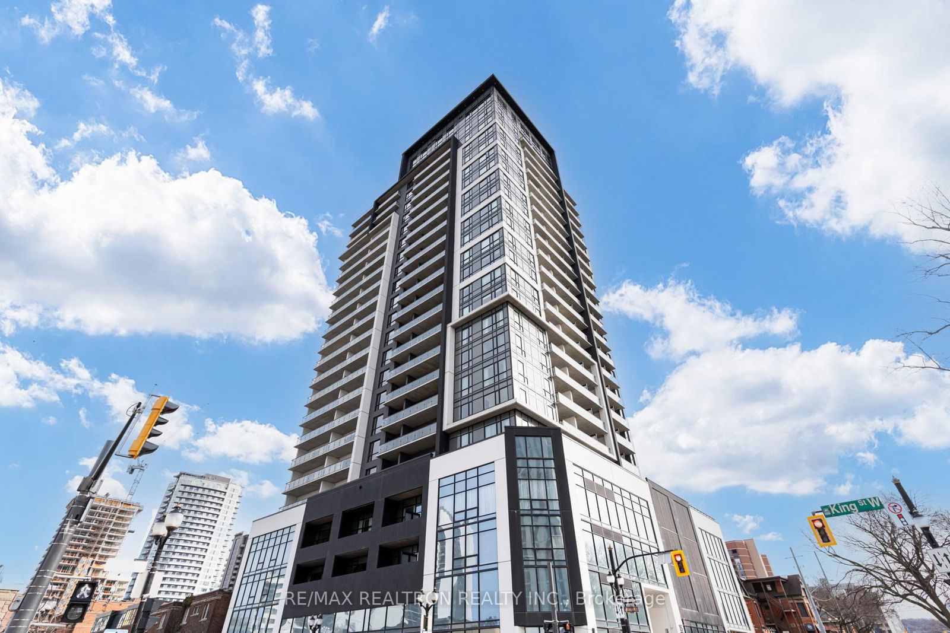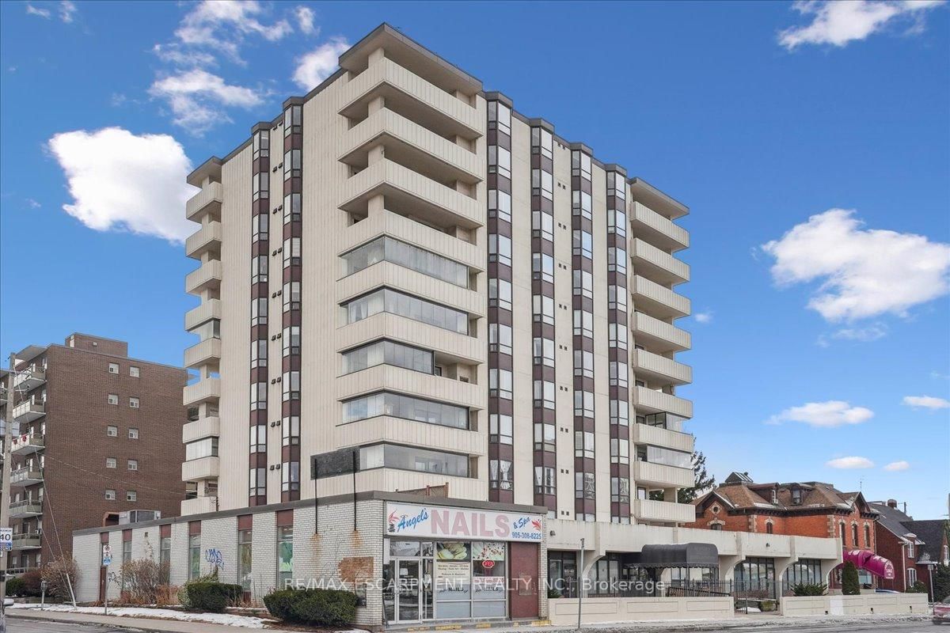Overview
-
Property Type
Condo Apt, 1 Storey/Apt
-
Bedrooms
2
-
Bathrooms
2
-
Square Feet
800-899
-
Exposure
North
-
Total Parking
1 Underground Garage
-
Maintenance
$748
-
Taxes
$4,960.90 (2025)
-
Balcony
Jlte
Property Description
Property description for 705-112 King Street, Hamilton
Schools
Create your free account to explore schools near 705-112 King Street, Hamilton.
Neighbourhood Amenities & Points of Interest
Find amenities near 705-112 King Street, Hamilton
There are no amenities available for this property at the moment.
Local Real Estate Price Trends for Condo Apt in Beasley
Active listings
Average Selling price
Mortgage Calculator
This data is for informational purposes only.
|
Mortgage Payment per month |
|
|
Principal Amount |
Interest |
|
Total Payable |
Amortization |
Closing Cost Calculator
This data is for informational purposes only.
* A down payment of less than 20% is permitted only for first-time home buyers purchasing their principal residence. The minimum down payment required is 5% for the portion of the purchase price up to $500,000, and 10% for the portion between $500,000 and $1,500,000. For properties priced over $1,500,000, a minimum down payment of 20% is required.




















