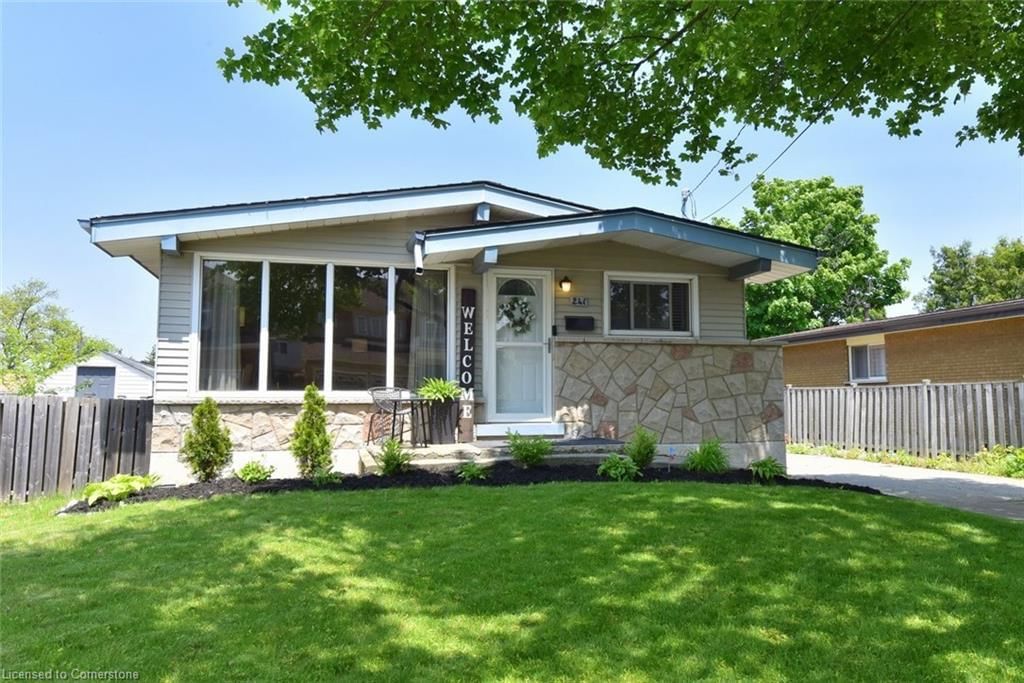Overview
-
Property Type
Single Family Residence, Backsplit
-
Bedrooms
3 + 2
-
Bathrooms
3
-
Basement
Walk-Out Access, Full, Finished
-
Kitchen
n/a
-
Total Parking
4 (1 null Garage)
-
Lot Size
Available Upon Request
-
Taxes
$6,512.54 (2025)
-
Type
Freehold
Property Description
Property description for 16 Flamingo Drive, Hamilton
Property History
Property history for 16 Flamingo Drive, Hamilton
This property has been sold 5 times before. Create your free account to explore sold prices, detailed property history, and more insider data.
Schools
Create your free account to explore schools near 16 Flamingo Drive, Hamilton.
Neighbourhood Amenities & Points of Interest
Find amenities near 16 Flamingo Drive, Hamilton
There are no amenities available for this property at the moment.
Local Real Estate Price Trends for Single Family Residence in Bruleville
Active listings
How many days Single Family Residence takes to sell (DOM)
August 2025
25
Last 3 Months
28
Last 12 Months
21
August 2024
36
Last 3 Months LY
36
Last 12 Months LY
31
Change
Change
Change
Average Selling price
Mortgage Calculator
This data is for informational purposes only.
|
Mortgage Payment per month |
|
|
Principal Amount |
Interest |
|
Total Payable |
Amortization |
Closing Cost Calculator
This data is for informational purposes only.
* A down payment of less than 20% is permitted only for first-time home buyers purchasing their principal residence. The minimum down payment required is 5% for the portion of the purchase price up to $500,000, and 10% for the portion between $500,000 and $1,500,000. For properties priced over $1,500,000, a minimum down payment of 20% is required.

































































