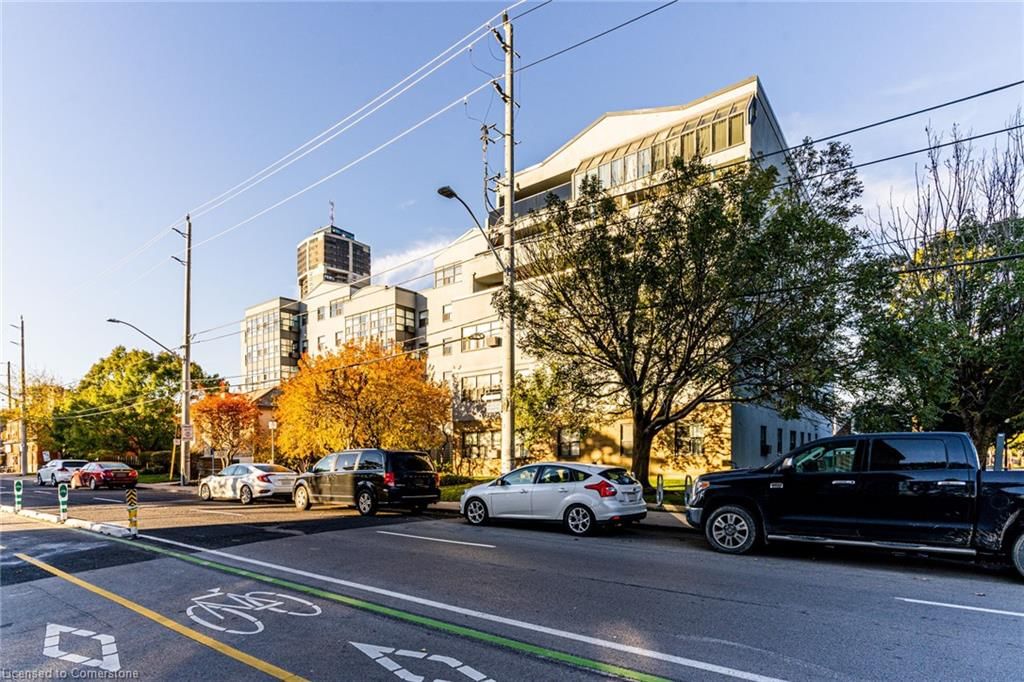Overview
-
Property Type
Condo/Apt Unit, 1 Storey/Apt
-
Bedrooms
2 + 0
-
Bathrooms
1
-
Square Feet
781
-
Exposure
West
-
Total Parking
1
-
Maintenance
$891
-
Taxes
$2,876.29 (2024)
-
Balcony
n/a
Property Description
Property description for 701-36 James Street, Hamilton
Property History
Property history for 701-36 James Street, Hamilton
This property has been sold 1 time before. Create your free account to explore sold prices, detailed property history, and more insider data.
Schools
Create your free account to explore schools near 701-36 James Street, Hamilton.
Neighbourhood Amenities & Points of Interest
Find amenities near 701-36 James Street, Hamilton
There are no amenities available for this property at the moment.
Mortgage Calculator
This data is for informational purposes only.
|
Mortgage Payment per month |
|
|
Principal Amount |
Interest |
|
Total Payable |
Amortization |
Closing Cost Calculator
This data is for informational purposes only.
* A down payment of less than 20% is permitted only for first-time home buyers purchasing their principal residence. The minimum down payment required is 5% for the portion of the purchase price up to $500,000, and 10% for the portion between $500,000 and $1,500,000. For properties priced over $1,500,000, a minimum down payment of 20% is required.























































