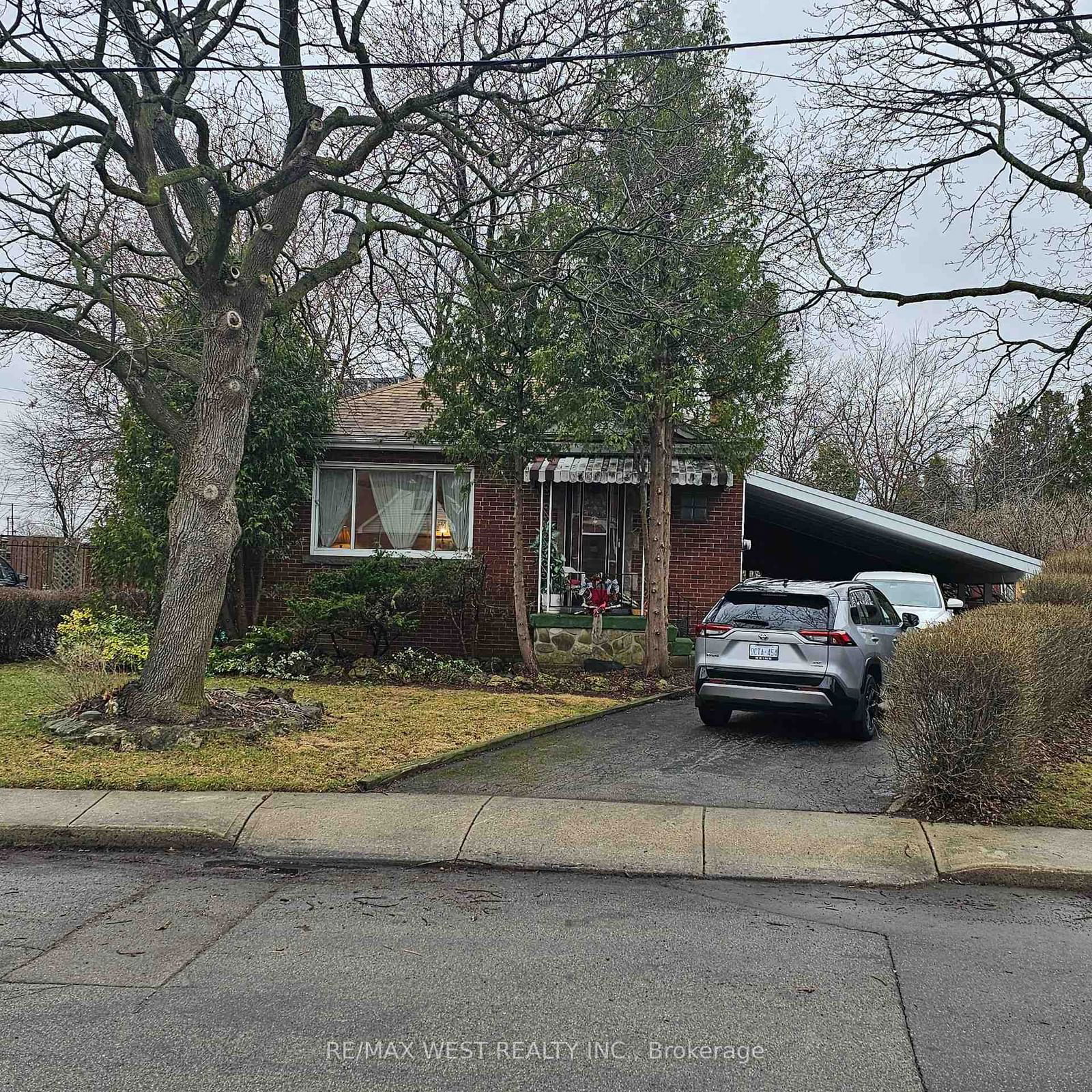Overview
-
Property Type
Detached, 1 1/2 Storey
-
Bedrooms
3
-
Bathrooms
2
-
Basement
Walk-Up + Part Bsmt
-
Kitchen
1
-
Total Parking
4
-
Lot Size
37.96x112.34 (Feet)
-
Taxes
$3,743.00 (2025)
-
Type
Freehold
Property Description
Property description for 241 Charlton Avenue, Hamilton
Schools
Create your free account to explore schools near 241 Charlton Avenue, Hamilton.
Neighbourhood Amenities & Points of Interest
Find amenities near 241 Charlton Avenue, Hamilton
There are no amenities available for this property at the moment.
Local Real Estate Price Trends for Detached in Corktown
Active listings
Average Selling Price of a Detached
August 2025
$500,000
Last 3 Months
$583,333
Last 12 Months
$342,542
August 2024
$612,500
Last 3 Months LY
$398,611
Last 12 Months LY
$399,819
Change
Change
Change
How many days Detached takes to sell (DOM)
August 2025
32
Last 3 Months
51
Last 12 Months
21
August 2024
67
Last 3 Months LY
29
Last 12 Months LY
30
Change
Change
Change
Average Selling price
Mortgage Calculator
This data is for informational purposes only.
|
Mortgage Payment per month |
|
|
Principal Amount |
Interest |
|
Total Payable |
Amortization |
Closing Cost Calculator
This data is for informational purposes only.
* A down payment of less than 20% is permitted only for first-time home buyers purchasing their principal residence. The minimum down payment required is 5% for the portion of the purchase price up to $500,000, and 10% for the portion between $500,000 and $1,500,000. For properties priced over $1,500,000, a minimum down payment of 20% is required.

























































