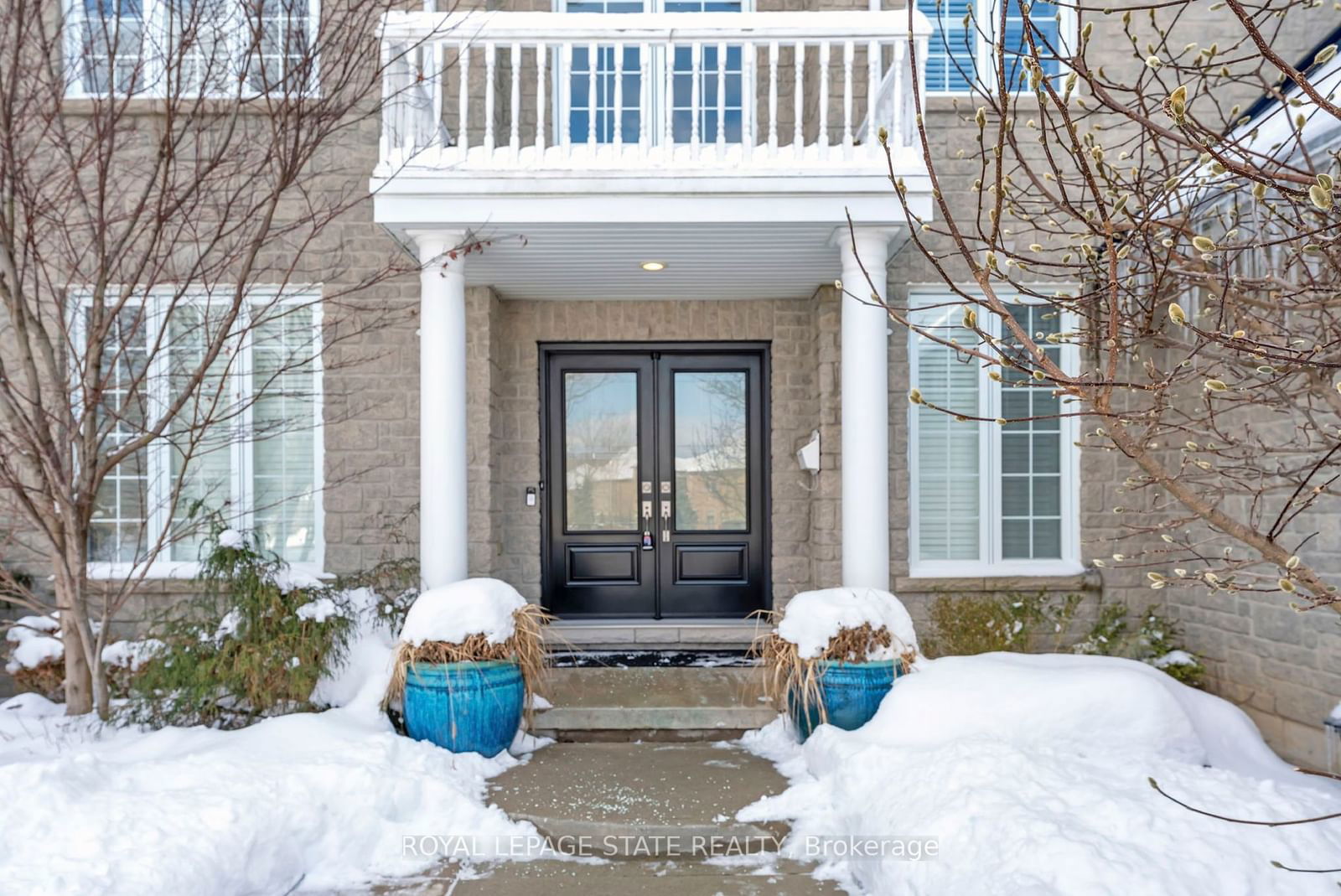Overview
-
Property Type
Detached, Sidesplit 4
-
Bedrooms
4
-
Bathrooms
3
-
Basement
Walk-Up + Finished
-
Kitchen
1
-
Total Parking
6 (2 Attached Garage)
-
Lot Size
75x211.41 (Feet)
-
Taxes
$9,401.02 (2025)
-
Type
Freehold
Property Description
Property description for 2 Walnut Grve, Hamilton
Schools
Create your free account to explore schools near 2 Walnut Grve, Hamilton.
Neighbourhood Amenities & Points of Interest
Find amenities near 2 Walnut Grve, Hamilton
There are no amenities available for this property at the moment.
Local Real Estate Price Trends for Detached in Dundas
Active listings
Historical Average Selling Price of a Detached in Dundas
Average Selling Price
3 years ago
$859,778
Average Selling Price
5 years ago
$768,979
Average Selling Price
10 years ago
$640,750
Change
Change
Change
Number of Detached Sold
October 2025
18
Last 3 Months
14
Last 12 Months
13
October 2024
13
Last 3 Months LY
10
Last 12 Months LY
12
Change
Change
Change
How many days Detached takes to sell (DOM)
October 2025
23
Last 3 Months
24
Last 12 Months
27
October 2024
33
Last 3 Months LY
32
Last 12 Months LY
29
Change
Change
Change
Average Selling price
Inventory Graph
Mortgage Calculator
This data is for informational purposes only.
|
Mortgage Payment per month |
|
|
Principal Amount |
Interest |
|
Total Payable |
Amortization |
Closing Cost Calculator
This data is for informational purposes only.
* A down payment of less than 20% is permitted only for first-time home buyers purchasing their principal residence. The minimum down payment required is 5% for the portion of the purchase price up to $500,000, and 10% for the portion between $500,000 and $1,500,000. For properties priced over $1,500,000, a minimum down payment of 20% is required.
























































