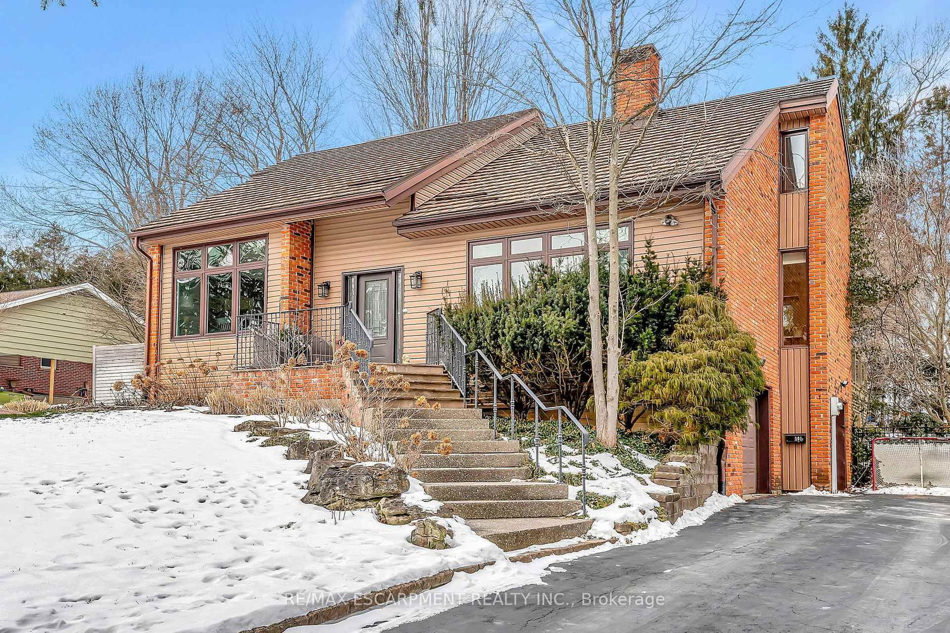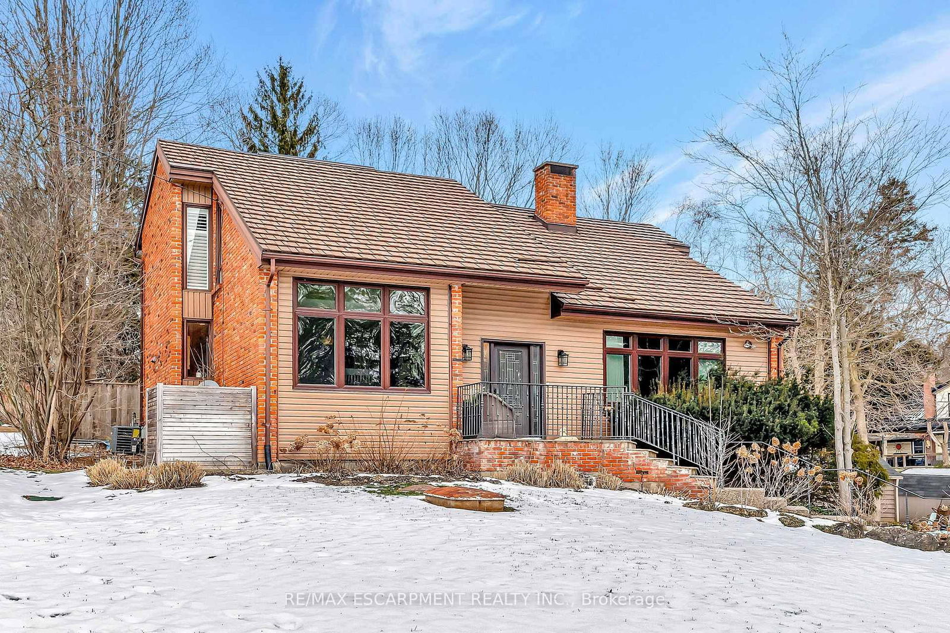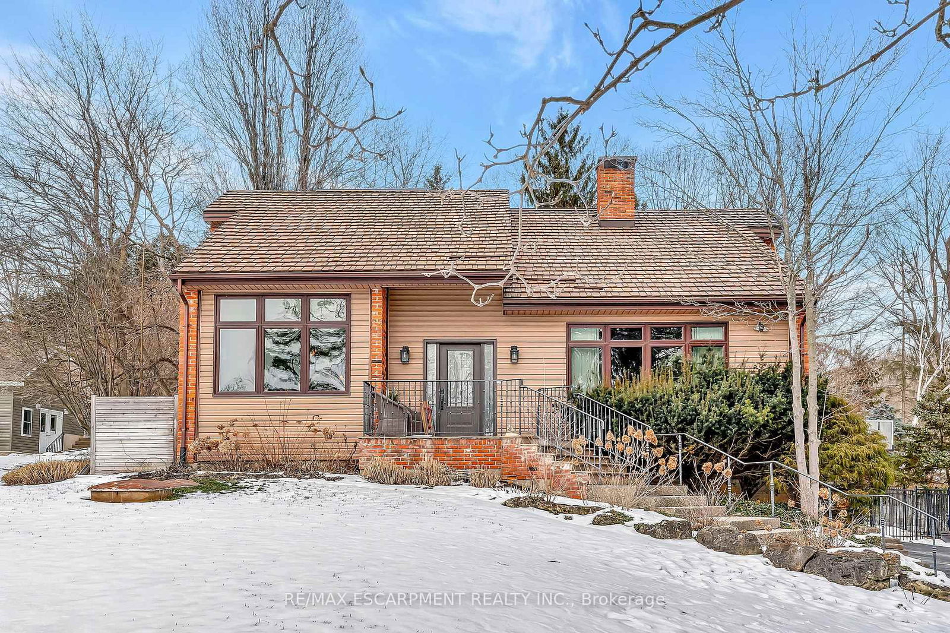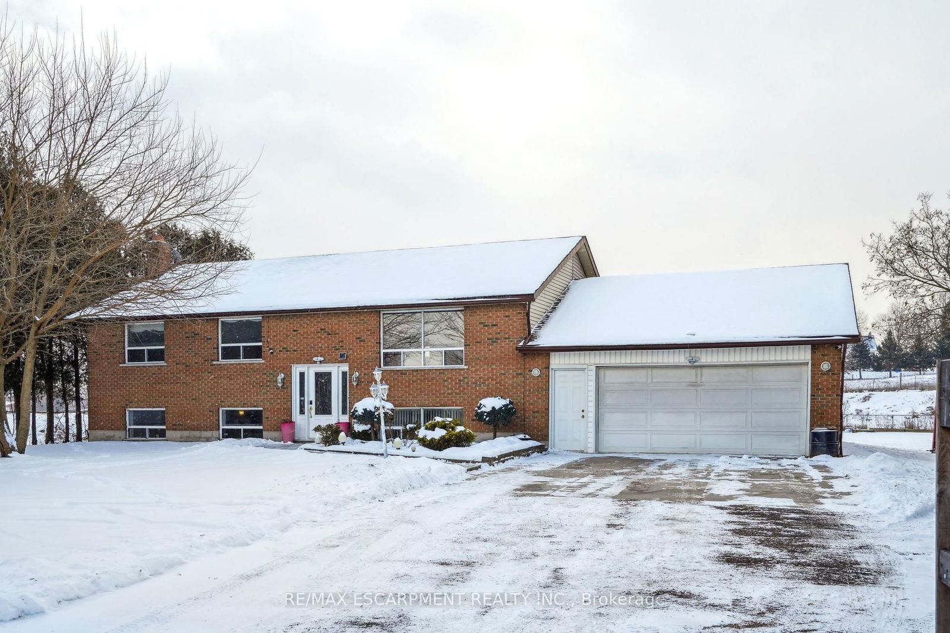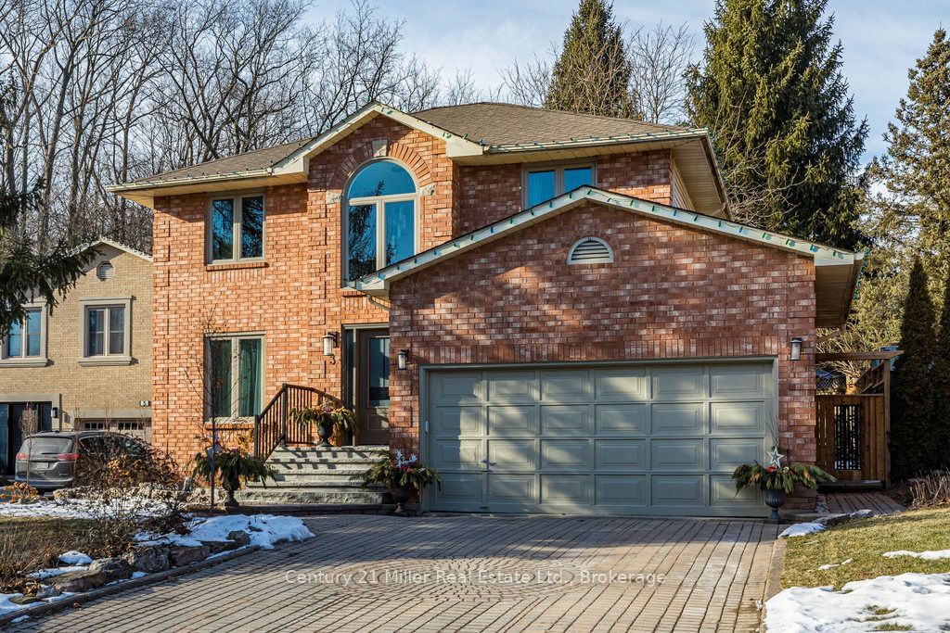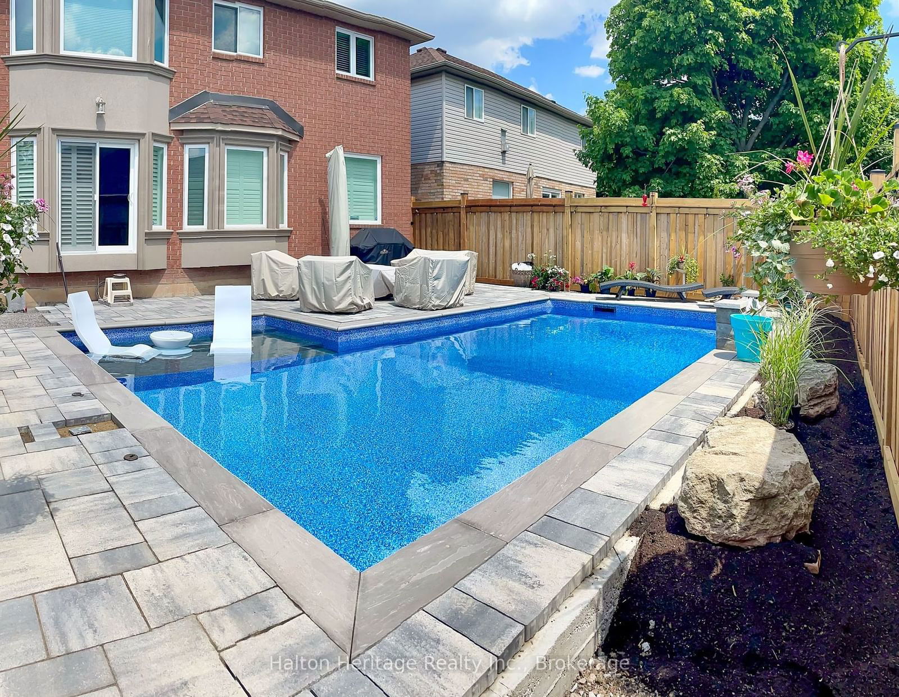Overview
-
Property Type
Detached, 2-Storey
-
Bedrooms
3
-
Bathrooms
4
-
Basement
Finished + Sep Entrance
-
Kitchen
1
-
Total Parking
10 (2 Attached Garage)
-
Lot Size
167.7x80.58 (Feet)
-
Taxes
$7,828.00 (2024)
-
Type
Freehold
Property description for 101 Hillcrest Avenue, Hamilton, Greensville, L9H 4X4
Property History for 101 Hillcrest Avenue, Hamilton, Greensville, L9H 4X4
This property has been sold 1 time before.
To view this property's sale price history please sign in or register
Estimated price
Local Real Estate Price Trends
Active listings
Average Selling Price of a Detached
April 2025
$1,030,000
Last 3 Months
$1,176,667
Last 12 Months
$1,198,889
April 2024
$2,845,000
Last 3 Months LY
$1,948,333
Last 12 Months LY
$1,584,410
Change
Change
Change
Historical Average Selling Price of a Detached in Greensville
Average Selling Price
3 years ago
$1,722,500
Average Selling Price
5 years ago
$822,500
Average Selling Price
10 years ago
$715,000
Change
Change
Change
How many days Detached takes to sell (DOM)
April 2025
34
Last 3 Months
181
Last 12 Months
77
April 2024
7
Last 3 Months LY
38
Last 12 Months LY
48
Change
Change
Change
Average Selling price
Mortgage Calculator
This data is for informational purposes only.
|
Mortgage Payment per month |
|
|
Principal Amount |
Interest |
|
Total Payable |
Amortization |
Closing Cost Calculator
This data is for informational purposes only.
* A down payment of less than 20% is permitted only for first-time home buyers purchasing their principal residence. The minimum down payment required is 5% for the portion of the purchase price up to $500,000, and 10% for the portion between $500,000 and $1,500,000. For properties priced over $1,500,000, a minimum down payment of 20% is required.

