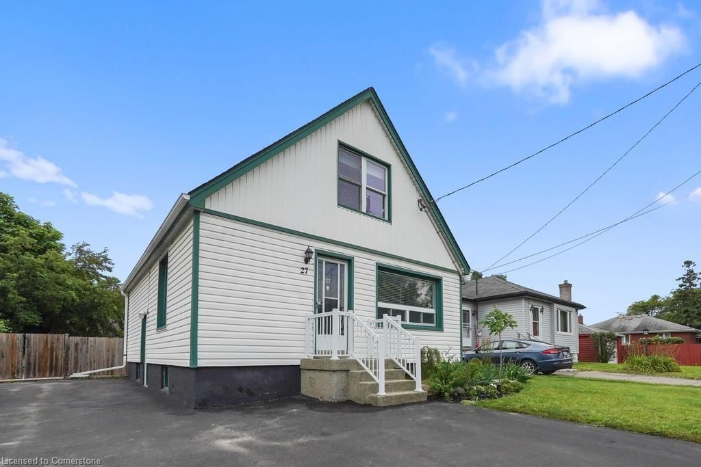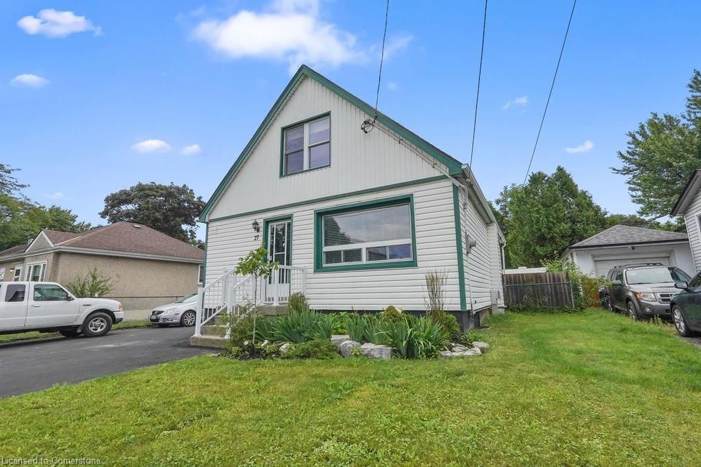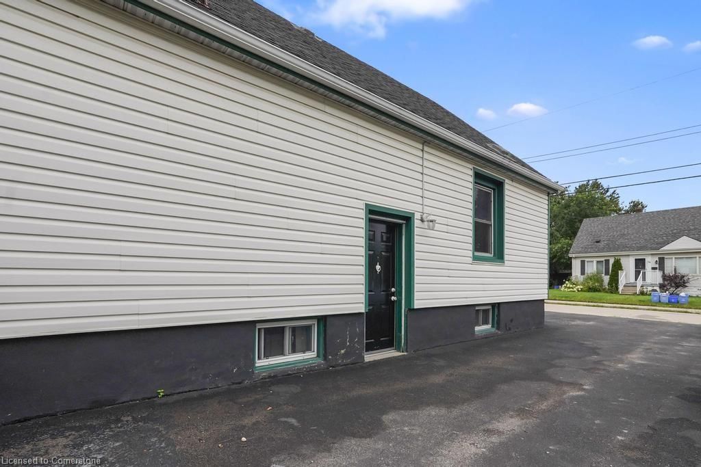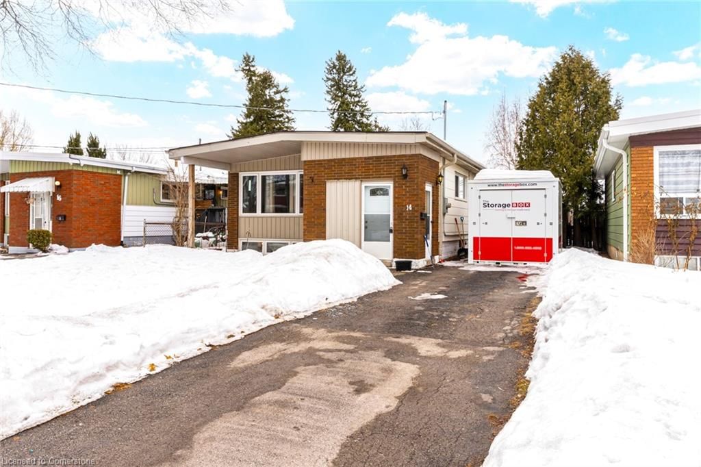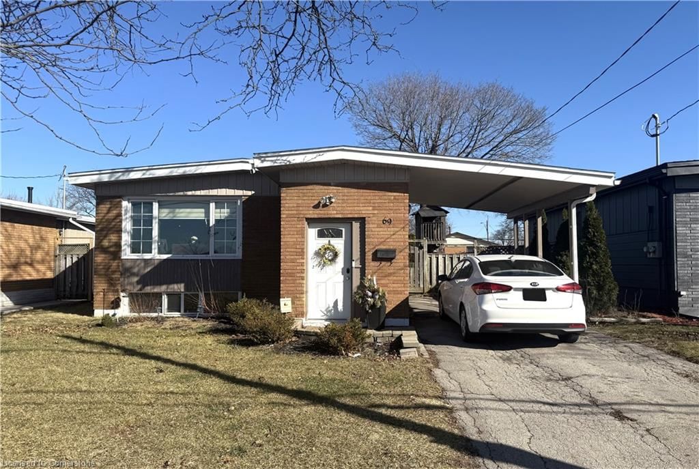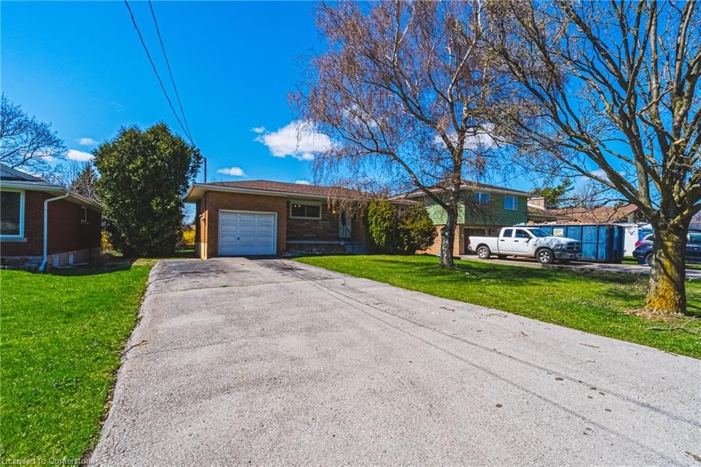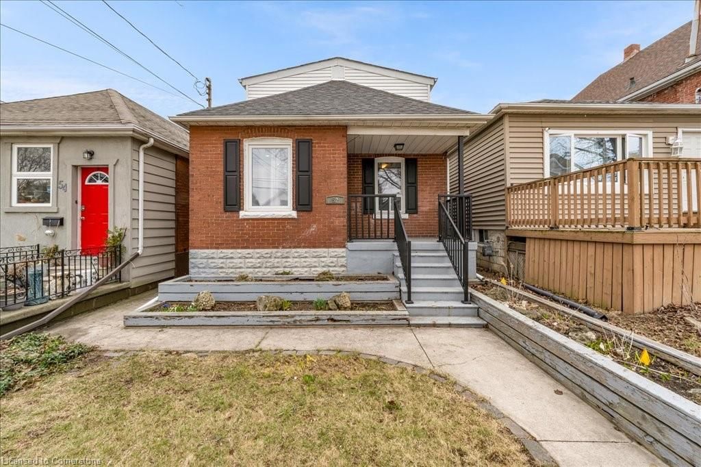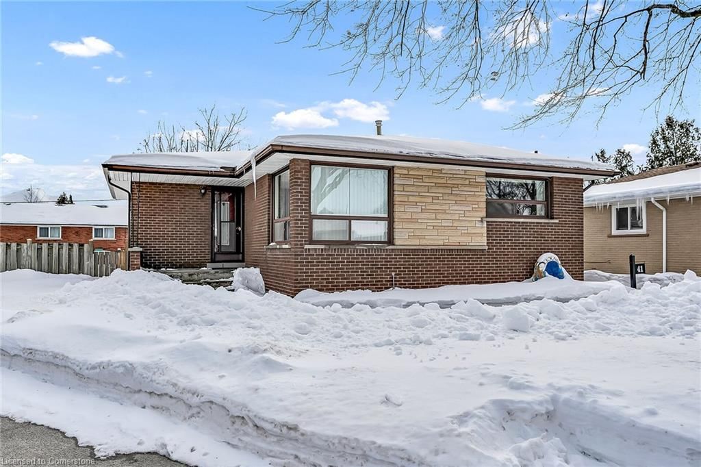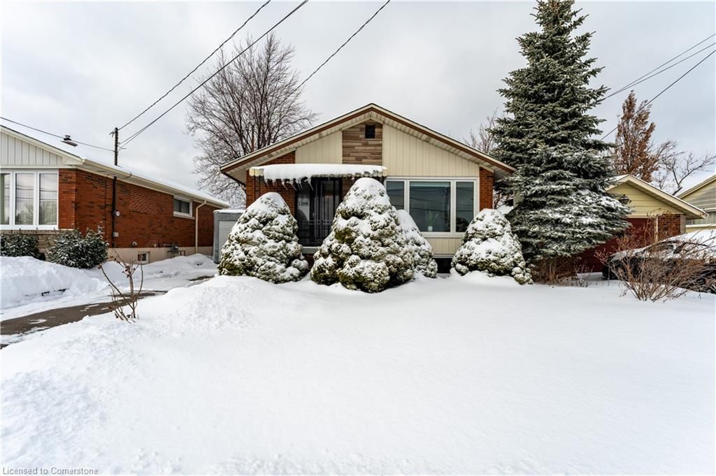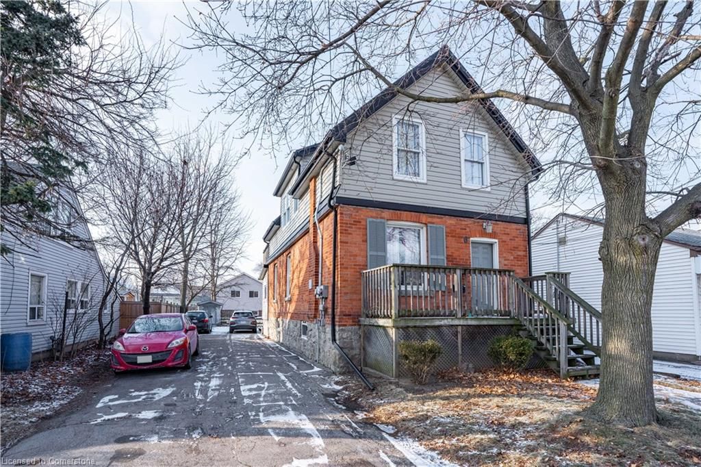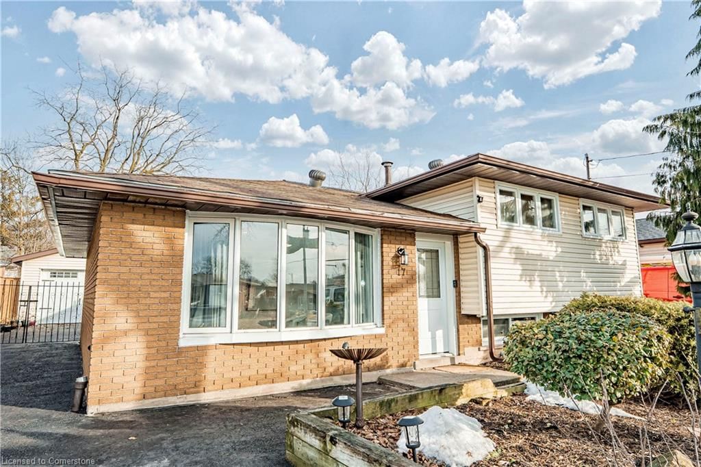Overview
-
Property Type
Single Family Residence, 1.5 Storey
-
Bedrooms
3 + 0
-
Bathrooms
2
-
Basement
Separate Entrance, Full, Finished
-
Kitchen
n/a
-
Total Parking
3
-
Lot Size
108x50.00 (Square Feet)
-
Taxes
$4,537.17 (2024)
-
Type
Freehold
Property description for 27 David Avenue, Hamilton, Hill Park, L9A 3T9
Property History for 27 David Avenue, Hamilton, Hill Park, L9A 3T9
This property has been sold 2 times before.
To view this property's sale price history please sign in or register
Local Real Estate Price Trends
Active listings
Average Selling Price of a Single Family Residence
April 2025
$685,000
Last 3 Months
$745,333
Last 12 Months
$654,562
April 2024
$801,167
Last 3 Months LY
$713,750
Last 12 Months LY
$586,049
Change
Change
Change
Historical Average Selling Price of a Single Family Residence in Hill Park
Average Selling Price
3 years ago
$791,500
Average Selling Price
5 years ago
$460,000
Average Selling Price
10 years ago
$290,000
Change
Change
Change
Number of Single Family Residence Sold
April 2025
3
Last 3 Months
2
Last 12 Months
2
April 2024
6
Last 3 Months LY
4
Last 12 Months LY
3
Change
Change
Change
How many days Single Family Residence takes to sell (DOM)
April 2025
20
Last 3 Months
27
Last 12 Months
19
April 2024
11
Last 3 Months LY
16
Last 12 Months LY
15
Change
Change
Change
Average Selling price
Inventory Graph
Mortgage Calculator
This data is for informational purposes only.
|
Mortgage Payment per month |
|
|
Principal Amount |
Interest |
|
Total Payable |
Amortization |
Closing Cost Calculator
This data is for informational purposes only.
* A down payment of less than 20% is permitted only for first-time home buyers purchasing their principal residence. The minimum down payment required is 5% for the portion of the purchase price up to $500,000, and 10% for the portion between $500,000 and $1,500,000. For properties priced over $1,500,000, a minimum down payment of 20% is required.

