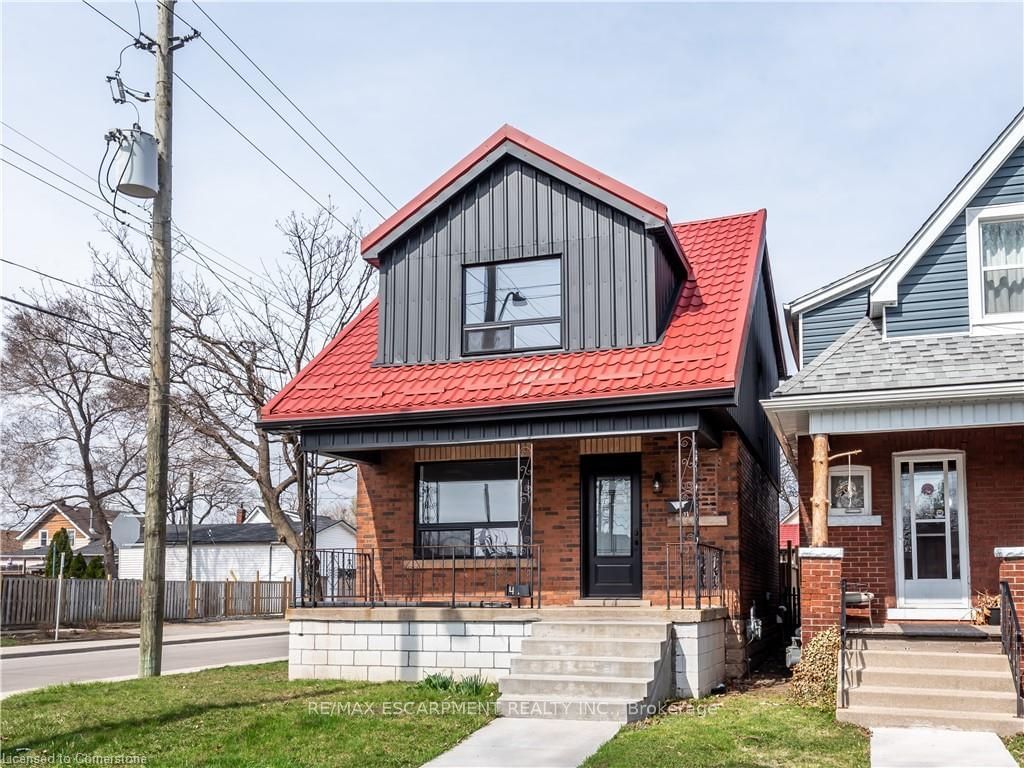Overview
-
Property Type
Detached, Bungalow
-
Bedrooms
3
-
Bathrooms
1
-
Basement
Full + Finished
-
Kitchen
1
-
Total Parking
8 (2 Detached Garage)
-
Lot Size
44.66x174.58 (Feet)
-
Taxes
$4,925.59 (2025)
-
Type
Freehold
Property Description
Property description for 63 Hardale Crescent, Hamilton
Schools
Create your free account to explore schools near 63 Hardale Crescent, Hamilton.
Neighbourhood Amenities & Points of Interest
Find amenities near 63 Hardale Crescent, Hamilton
There are no amenities available for this property at the moment.
Local Real Estate Price Trends for Detached in Huntington
Active listings
Average Selling Price of a Detached
August 2025
$639,786
Last 3 Months
$681,845
Last 12 Months
$710,895
August 2024
$797,700
Last 3 Months LY
$738,242
Last 12 Months LY
$680,851
Change
Change
Change
Historical Average Selling Price of a Detached in Huntington
Average Selling Price
3 years ago
$728,667
Average Selling Price
5 years ago
$600,000
Average Selling Price
10 years ago
$329,000
Change
Change
Change
How many days Detached takes to sell (DOM)
August 2025
50
Last 3 Months
28
Last 12 Months
27
August 2024
28
Last 3 Months LY
21
Last 12 Months LY
25
Change
Change
Change
Average Selling price
Mortgage Calculator
This data is for informational purposes only.
|
Mortgage Payment per month |
|
|
Principal Amount |
Interest |
|
Total Payable |
Amortization |
Closing Cost Calculator
This data is for informational purposes only.
* A down payment of less than 20% is permitted only for first-time home buyers purchasing their principal residence. The minimum down payment required is 5% for the portion of the purchase price up to $500,000, and 10% for the portion between $500,000 and $1,500,000. For properties priced over $1,500,000, a minimum down payment of 20% is required.









































































