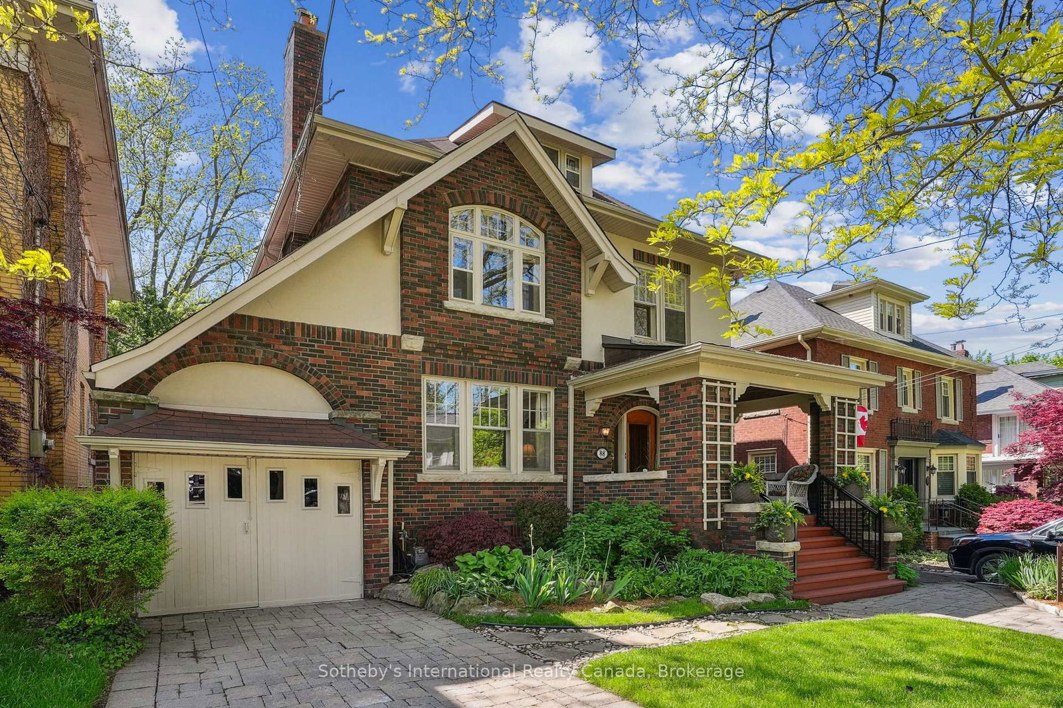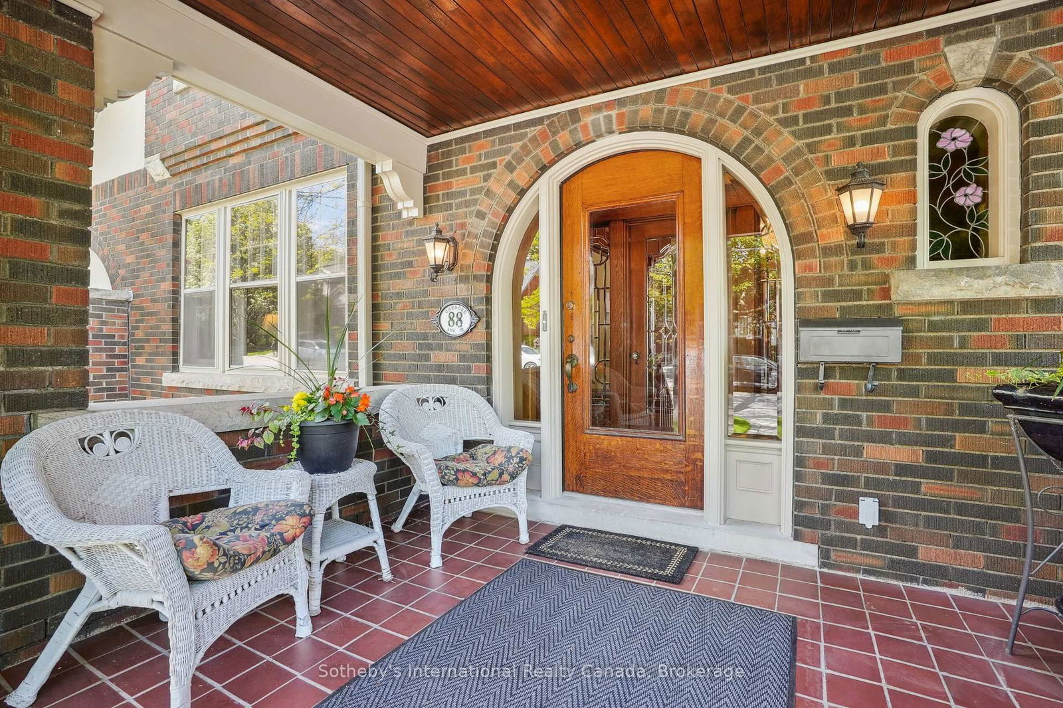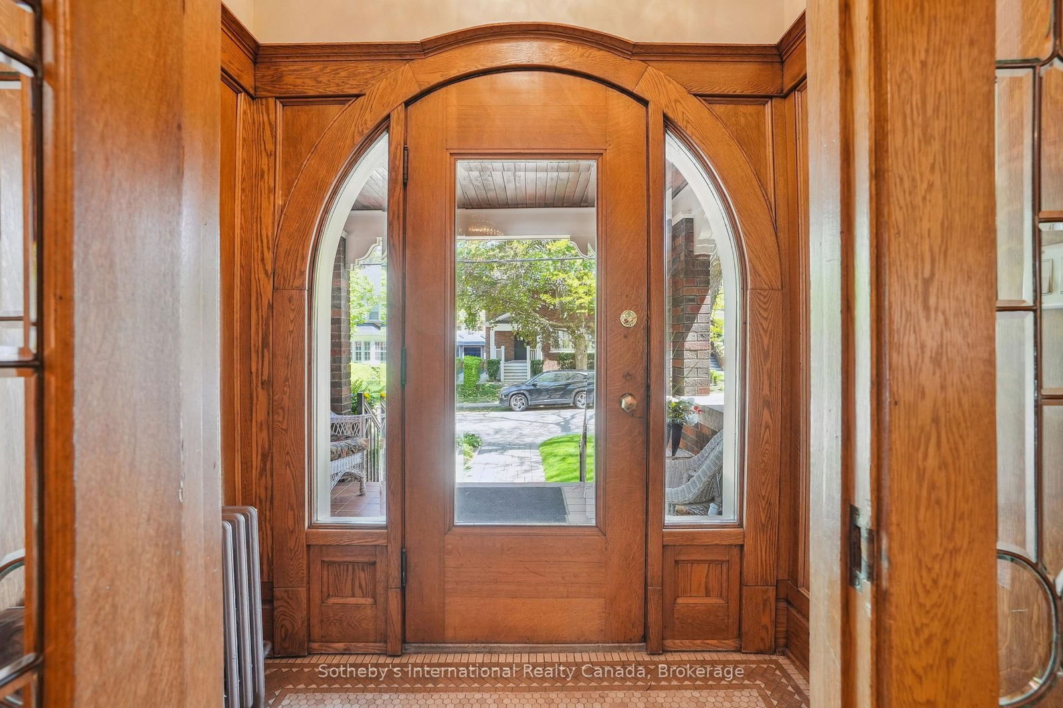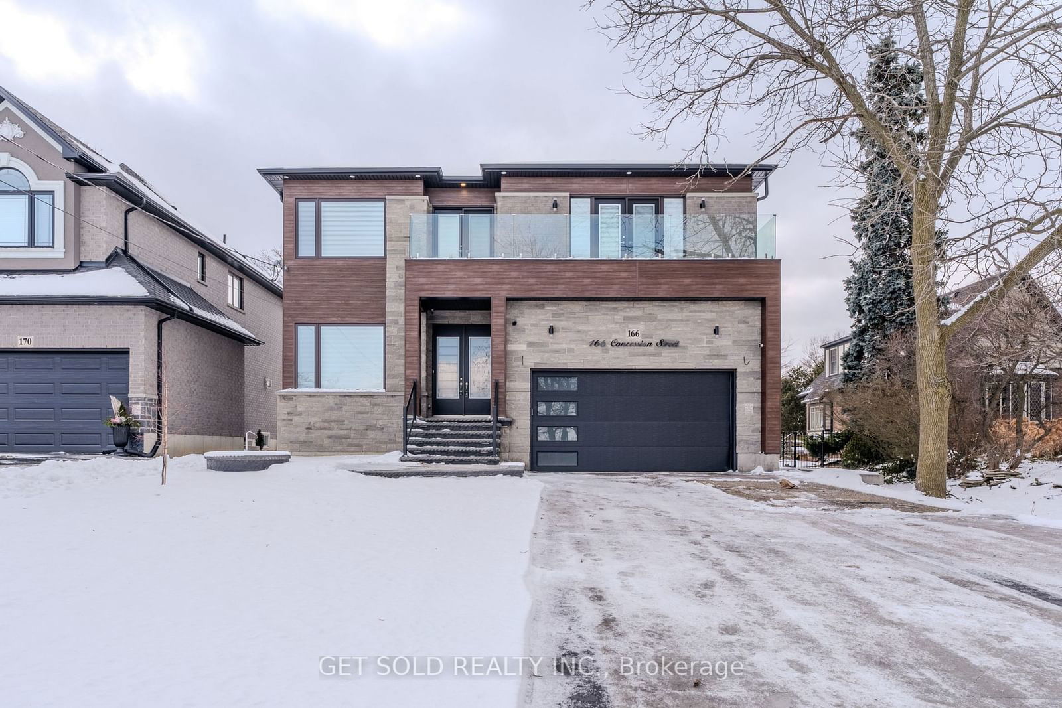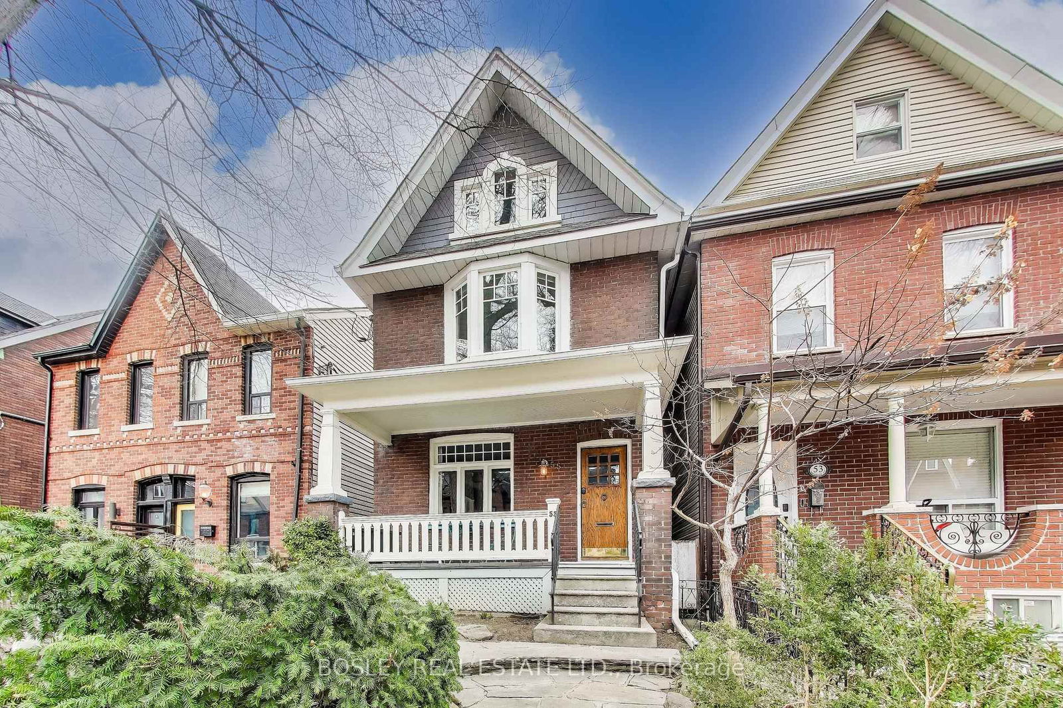Overview
-
Property Type
Detached, 2 1/2 Storey
-
Bedrooms
4 + 1
-
Bathrooms
4
-
Basement
Full + Finished
-
Kitchen
1 + 1
-
Total Parking
2 (1 Attached Garage)
-
Lot Size
334.5x40 (Feet)
-
Taxes
$11,662.69 (2024)
-
Type
Freehold
Property description for 88 Chedoke Avenue, Hamilton, Kirkendall, L8P 4N9
Local Real Estate Price Trends
Active listings
Average Selling Price of a Detached
April 2025
$909,930
Last 3 Months
$1,015,537
Last 12 Months
$996,734
April 2024
$952,113
Last 3 Months LY
$1,037,809
Last 12 Months LY
$991,732
Change
Change
Change
Historical Average Selling Price of a Detached in Kirkendall
Average Selling Price
3 years ago
$1,260,938
Average Selling Price
5 years ago
$742,000
Average Selling Price
10 years ago
$558,500
Change
Change
Change
How many days Detached takes to sell (DOM)
April 2025
13
Last 3 Months
39
Last 12 Months
36
April 2024
32
Last 3 Months LY
37
Last 12 Months LY
23
Change
Change
Change
Average Selling price
Mortgage Calculator
This data is for informational purposes only.
|
Mortgage Payment per month |
|
|
Principal Amount |
Interest |
|
Total Payable |
Amortization |
Closing Cost Calculator
This data is for informational purposes only.
* A down payment of less than 20% is permitted only for first-time home buyers purchasing their principal residence. The minimum down payment required is 5% for the portion of the purchase price up to $500,000, and 10% for the portion between $500,000 and $1,500,000. For properties priced over $1,500,000, a minimum down payment of 20% is required.

