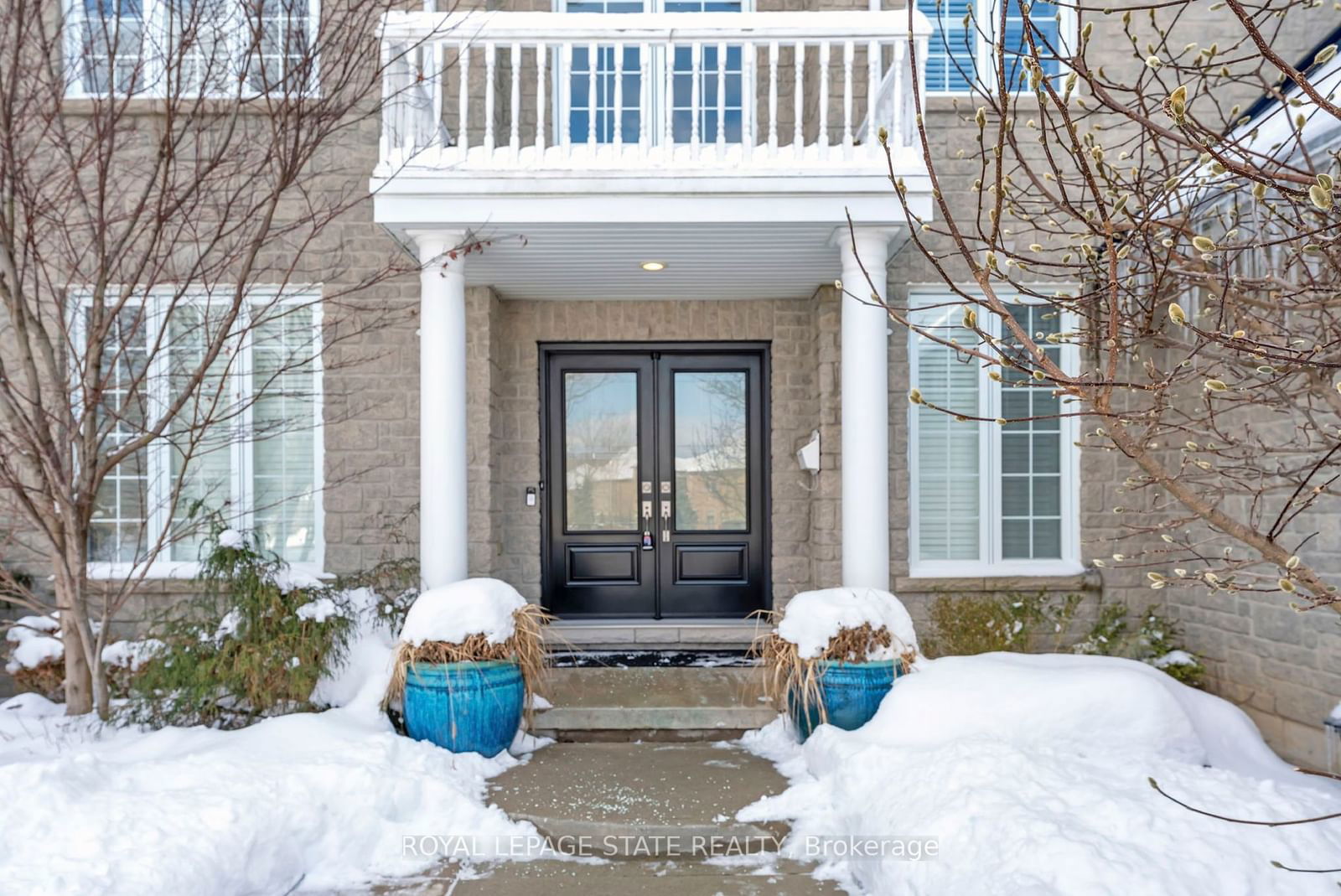Overview
-
Property Type
Detached, 2-Storey
-
Bedrooms
4 + 1
-
Bathrooms
4
-
Basement
Full + Finished
-
Kitchen
1
-
Total Parking
4 (2 Attached Garage)
-
Lot Size
43.83x98.05 (Feet)
-
Taxes
$7,257.00 (2025)
-
Type
Freehold
Property Description
Property description for 275 John Frederick Drive, Hamilton
Schools
Create your free account to explore schools near 275 John Frederick Drive, Hamilton.
Neighbourhood Amenities & Points of Interest
Find amenities near 275 John Frederick Drive, Hamilton
There are no amenities available for this property at the moment.
Local Real Estate Price Trends for Detached in Meadowlands
Active listings
Average Selling Price of a Detached
August 2025
$1,331,667
Last 3 Months
$1,366,789
Last 12 Months
$1,302,327
August 2024
$1,151,250
Last 3 Months LY
$1,251,389
Last 12 Months LY
$1,216,973
Change
Change
Change
How many days Detached takes to sell (DOM)
August 2025
22
Last 3 Months
35
Last 12 Months
24
August 2024
23
Last 3 Months LY
20
Last 12 Months LY
26
Change
Change
Change
Average Selling price
Mortgage Calculator
This data is for informational purposes only.
|
Mortgage Payment per month |
|
|
Principal Amount |
Interest |
|
Total Payable |
Amortization |
Closing Cost Calculator
This data is for informational purposes only.
* A down payment of less than 20% is permitted only for first-time home buyers purchasing their principal residence. The minimum down payment required is 5% for the portion of the purchase price up to $500,000, and 10% for the portion between $500,000 and $1,500,000. For properties priced over $1,500,000, a minimum down payment of 20% is required.































































