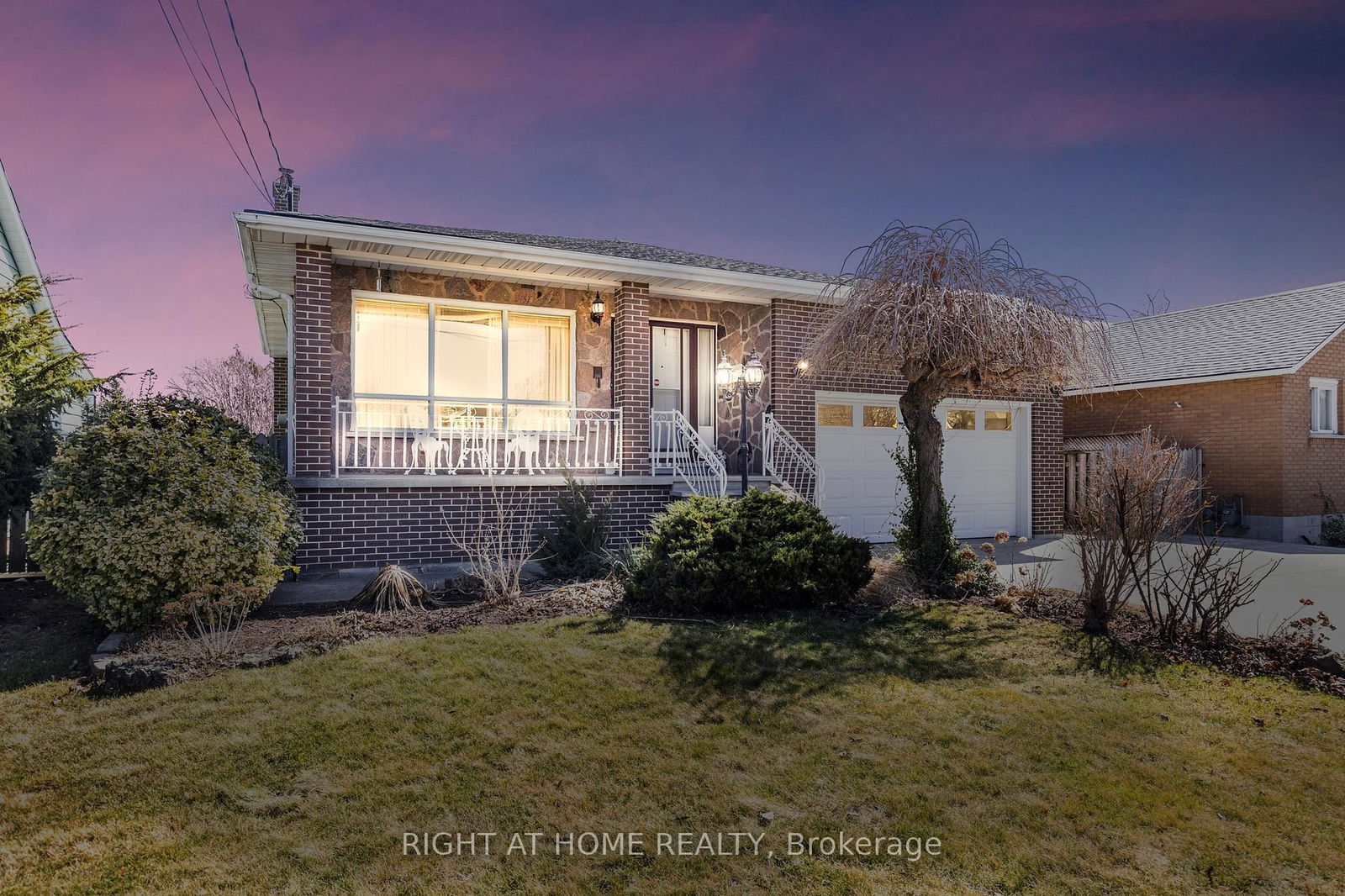Overview
-
Property Type
Detached, Backsplit 4
-
Bedrooms
4
-
Bathrooms
2
-
Basement
Finished + Full
-
Kitchen
1
-
Total Parking
3 (1 Attached Garage)
-
Lot Size
12.5x30.47 (Metres)
-
Taxes
$5,659.16 (2025)
-
Type
Freehold
Property Description
Property description for 124 Quaker Crescent, Hamilton
Property History
Property history for 124 Quaker Crescent, Hamilton
This property has been sold 3 times before. Create your free account to explore sold prices, detailed property history, and more insider data.
Schools
Create your free account to explore schools near 124 Quaker Crescent, Hamilton.
Neighbourhood Amenities & Points of Interest
Find amenities near 124 Quaker Crescent, Hamilton
There are no amenities available for this property at the moment.
Local Real Estate Price Trends for Detached in Quinndale
Active listings
Average Selling Price of a Detached
August 2025
$725,000
Last 3 Months
$692,500
Last 12 Months
$726,160
August 2024
$751,000
Last 3 Months LY
$566,000
Last 12 Months LY
$586,417
Change
Change
Change
How many days Detached takes to sell (DOM)
August 2025
25
Last 3 Months
28
Last 12 Months
26
August 2024
1
Last 3 Months LY
9
Last 12 Months LY
9
Change
Change
Change
Average Selling price
Mortgage Calculator
This data is for informational purposes only.
|
Mortgage Payment per month |
|
|
Principal Amount |
Interest |
|
Total Payable |
Amortization |
Closing Cost Calculator
This data is for informational purposes only.
* A down payment of less than 20% is permitted only for first-time home buyers purchasing their principal residence. The minimum down payment required is 5% for the portion of the purchase price up to $500,000, and 10% for the portion between $500,000 and $1,500,000. For properties priced over $1,500,000, a minimum down payment of 20% is required.


















































