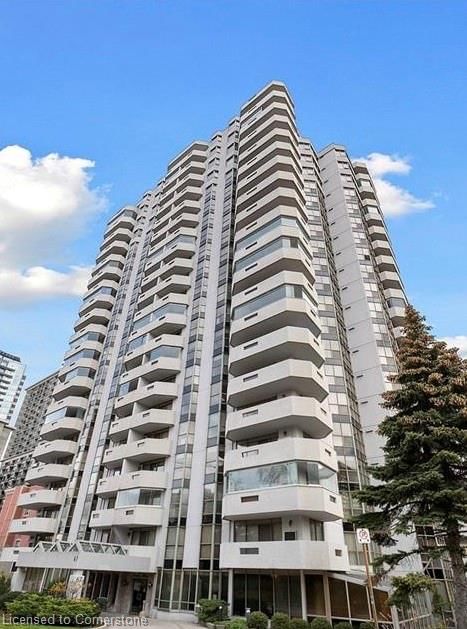Overview
-
Property Type
Condo/Apt Unit, Two Story
-
Bedrooms
2 + 0
-
Bathrooms
3
-
Square Feet
1835
-
Exposure
South
-
Total Parking
1
-
Maintenance
$967
-
Taxes
$8,032.00 (2025)
-
Balcony
n/a
Property Description
Property description for PH8-200 Stinson Street, Hamilton
Schools
Create your free account to explore schools near PH8-200 Stinson Street, Hamilton.
Neighbourhood Amenities & Points of Interest
Find amenities near PH8-200 Stinson Street, Hamilton
There are no amenities available for this property at the moment.
Local Real Estate Price Trends for Condo/Apt Unit in Stinson
Active listings
Average Selling price
Mortgage Calculator
This data is for informational purposes only.
|
Mortgage Payment per month |
|
|
Principal Amount |
Interest |
|
Total Payable |
Amortization |
Closing Cost Calculator
This data is for informational purposes only.
* A down payment of less than 20% is permitted only for first-time home buyers purchasing their principal residence. The minimum down payment required is 5% for the portion of the purchase price up to $500,000, and 10% for the portion between $500,000 and $1,500,000. For properties priced over $1,500,000, a minimum down payment of 20% is required.


















































