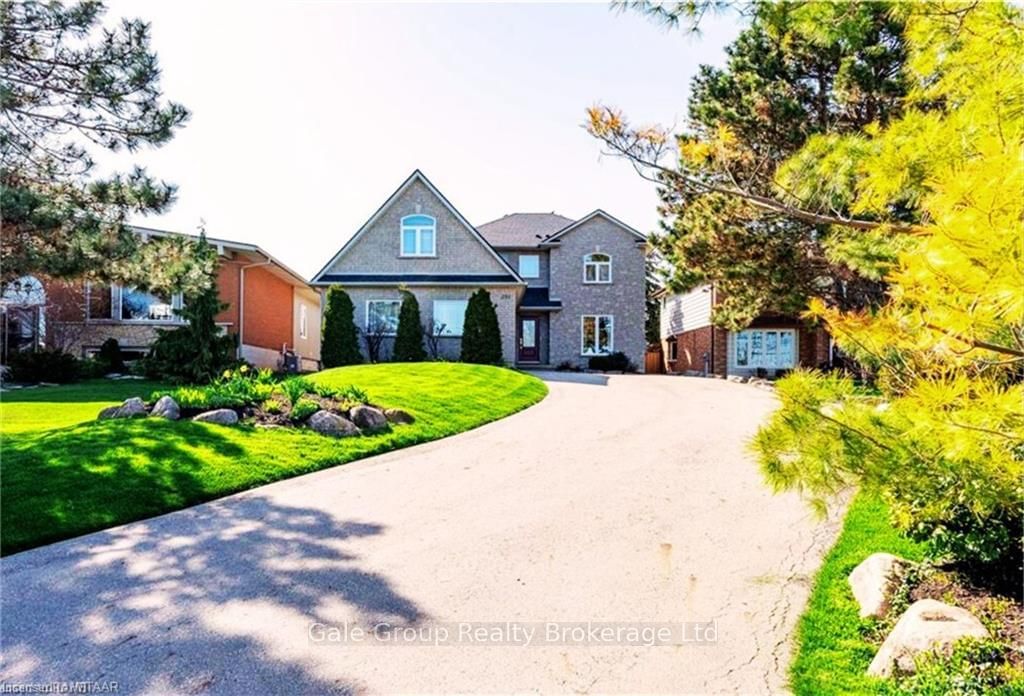Overview
-
Property Type
Detached, Bungalow
-
Bedrooms
3
-
Bathrooms
3
-
Basement
Full + Sep Entrance
-
Kitchen
1
-
Total Parking
8 (2 Built-In Garage)
-
Lot Size
70x150 (Feet)
-
Taxes
$6,738.00 (2024)
-
Type
Freehold
Property Description
Property description for 388 Hemlock Avenue, Hamilton
Estimated price
Schools
Create your free account to explore schools near 388 Hemlock Avenue, Hamilton.
Neighbourhood Amenities & Points of Interest
Find amenities near 388 Hemlock Avenue, Hamilton
There are no amenities available for this property at the moment.
Local Real Estate Price Trends for Detached in Stoney Creek
Active listings
Average Selling Price of a Detached
June 2025
$1,047,107
Last 3 Months
$914,842
Last 12 Months
$935,300
June 2024
$918,900
Last 3 Months LY
$956,376
Last 12 Months LY
$902,947
Change
Change
Change
Historical Average Selling Price of a Detached in Stoney Creek
Average Selling Price
3 years ago
$933,607
Average Selling Price
5 years ago
$851,465
Average Selling Price
10 years ago
$512,857
Change
Change
Change
Number of Detached Sold
June 2025
28
Last 3 Months
27
Last 12 Months
19
June 2024
23
Last 3 Months LY
24
Last 12 Months LY
20
Change
Change
Change
How many days Detached takes to sell (DOM)
June 2025
21
Last 3 Months
25
Last 12 Months
31
June 2024
30
Last 3 Months LY
28
Last 12 Months LY
30
Change
Change
Change
Average Selling price
Inventory Graph
Mortgage Calculator
This data is for informational purposes only.
|
Mortgage Payment per month |
|
|
Principal Amount |
Interest |
|
Total Payable |
Amortization |
Closing Cost Calculator
This data is for informational purposes only.
* A down payment of less than 20% is permitted only for first-time home buyers purchasing their principal residence. The minimum down payment required is 5% for the portion of the purchase price up to $500,000, and 10% for the portion between $500,000 and $1,500,000. For properties priced over $1,500,000, a minimum down payment of 20% is required.

























































