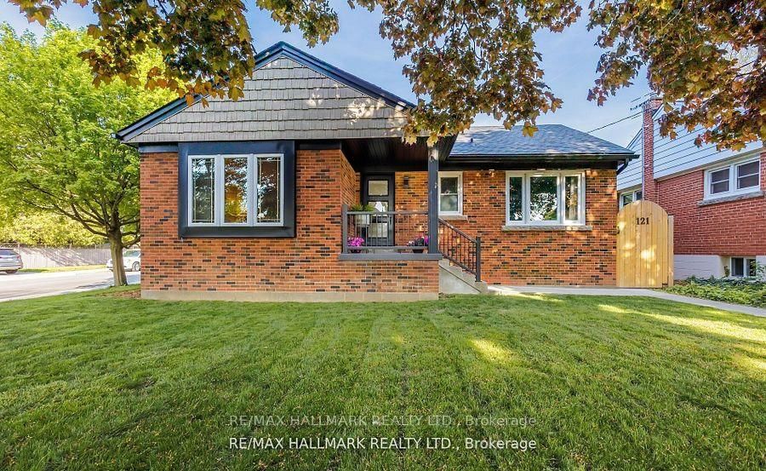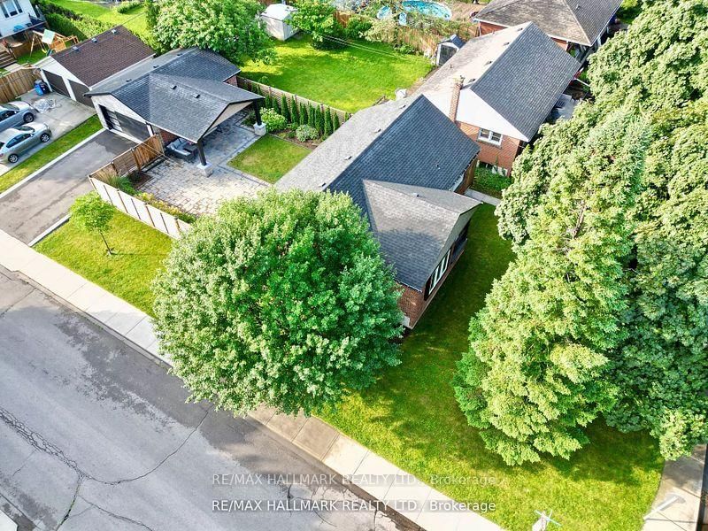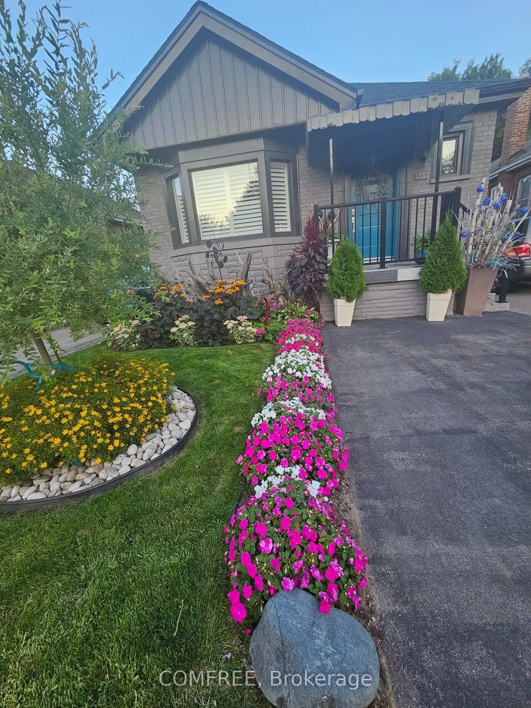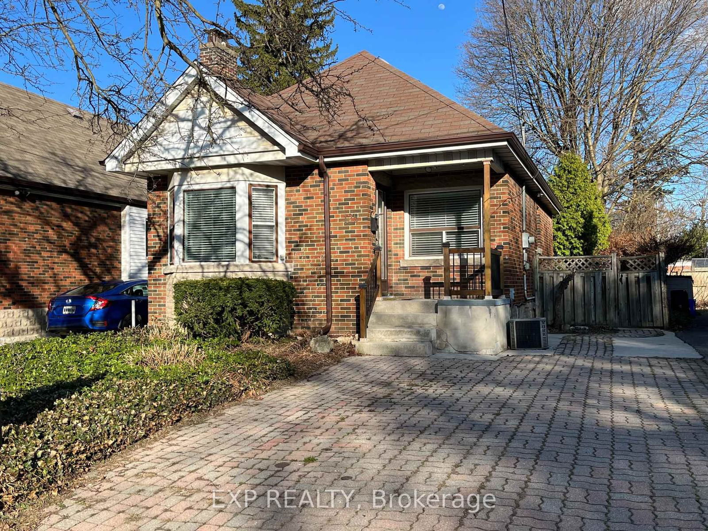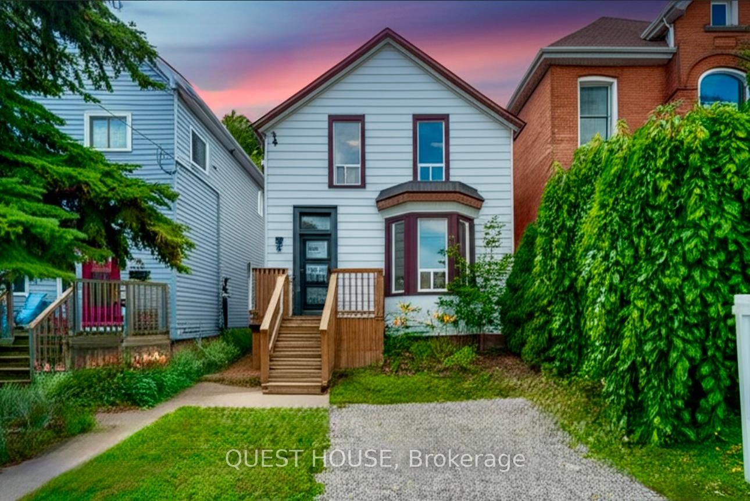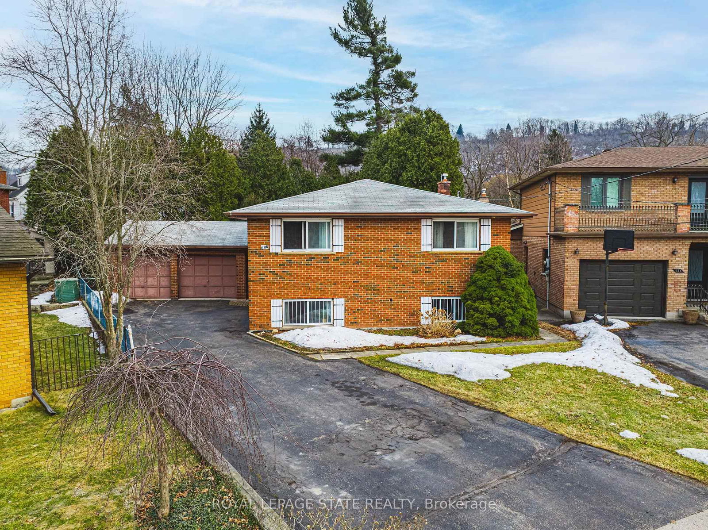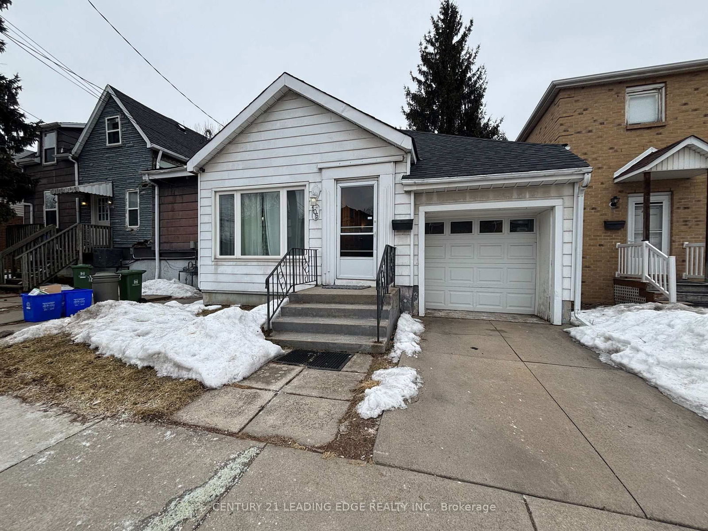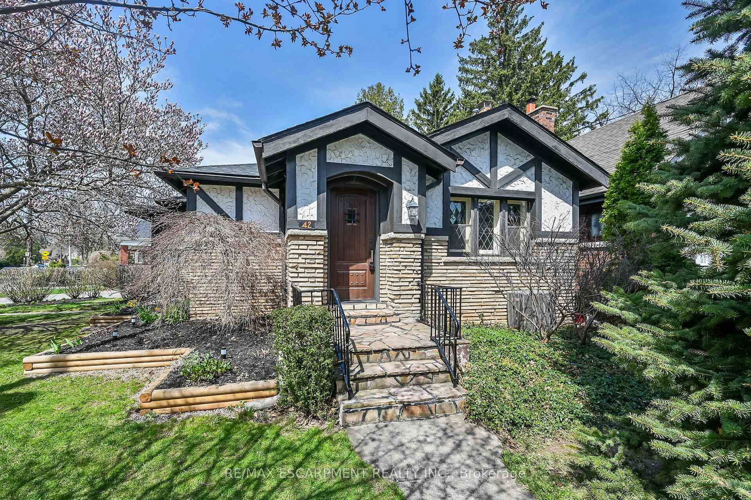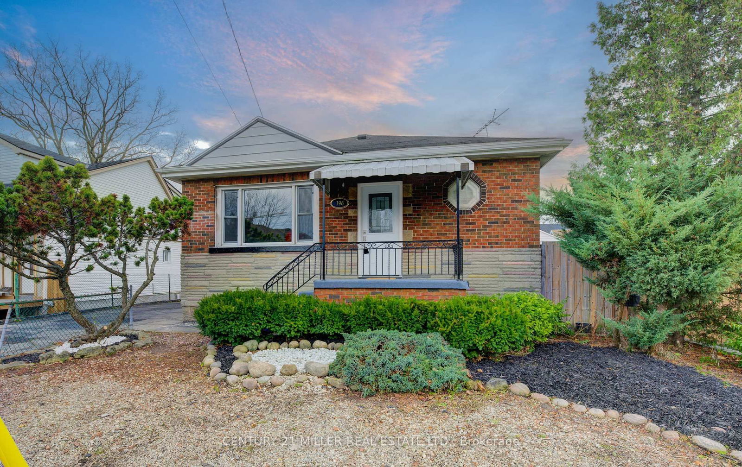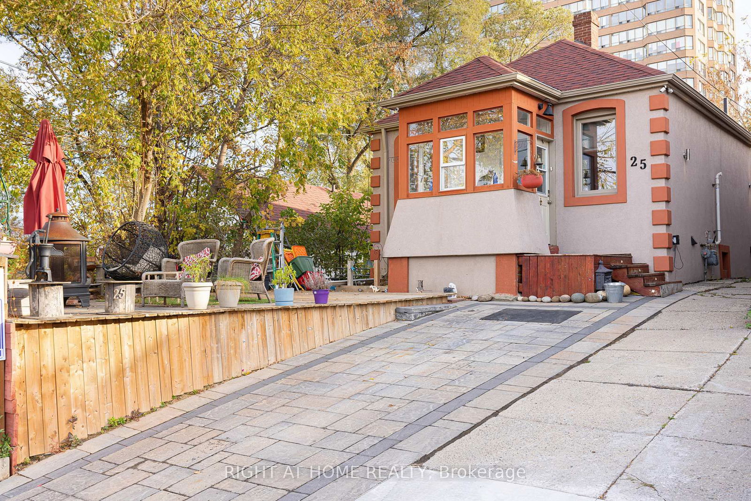Overview
-
Property Type
Detached, Bungalow-Raised
-
Bedrooms
2 + 3
-
Bathrooms
2
-
Basement
Finished
-
Kitchen
1 + 1
-
Total Parking
6 (2 Detached Garage)
-
Lot Size
120x50 (Feet)
-
Taxes
$5,950.00 (2024)
-
Type
Freehold
Property description for 121 West 23rd Street, Hamilton, Westcliffe, L9C 4V6
Property History for 121 West 23rd Street, Hamilton, Westcliffe, L9C 4V6
This property has been sold 5 times before.
To view this property's sale price history please sign in or register
Local Real Estate Price Trends
Active listings
Average Selling Price of a Detached
April 2025
$816,200
Last 3 Months
$788,928
Last 12 Months
$872,690
April 2024
$831,333
Last 3 Months LY
$845,778
Last 12 Months LY
$851,665
Change
Change
Change
Number of Detached Sold
April 2025
5
Last 3 Months
4
Last 12 Months
3
April 2024
3
Last 3 Months LY
3
Last 12 Months LY
4
Change
Change
Change
How many days Detached takes to sell (DOM)
April 2025
34
Last 3 Months
51
Last 12 Months
39
April 2024
26
Last 3 Months LY
26
Last 12 Months LY
24
Change
Change
Change
Average Selling price
Inventory Graph
Mortgage Calculator
This data is for informational purposes only.
|
Mortgage Payment per month |
|
|
Principal Amount |
Interest |
|
Total Payable |
Amortization |
Closing Cost Calculator
This data is for informational purposes only.
* A down payment of less than 20% is permitted only for first-time home buyers purchasing their principal residence. The minimum down payment required is 5% for the portion of the purchase price up to $500,000, and 10% for the portion between $500,000 and $1,500,000. For properties priced over $1,500,000, a minimum down payment of 20% is required.

