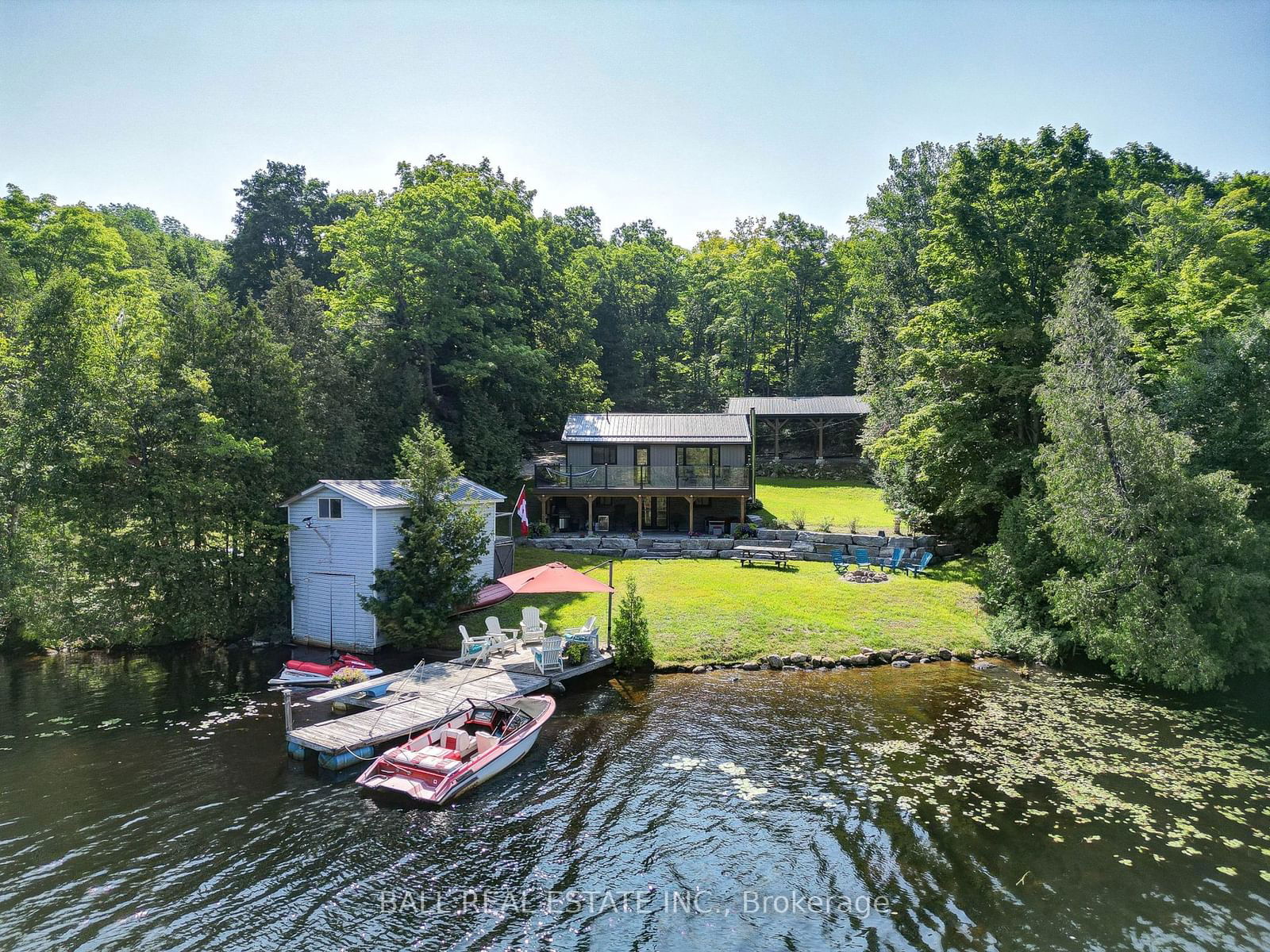Overview
-
Property Type
Detached, Bungalow
-
Bedrooms
3 + 1
-
Bathrooms
1
-
Basement
Part Fin + W/O
-
Kitchen
1
-
Total Parking
6
-
Lot Size
Available Upon Request
-
Taxes
$3,719.63 (2024)
-
Type
Freehold
Property Description
Property description for 1317 Abrams Road, Highlands East
Estimated price
Schools
Create your free account to explore schools near 1317 Abrams Road, Highlands East.
Neighbourhood Amenities & Points of Interest
Find amenities near 1317 Abrams Road, Highlands East
There are no amenities available for this property at the moment.
Local Real Estate Price Trends for Detached in Cardiff Ward
Active listings
Average Selling Price of a Detached
July 2025
$459,500
Last 3 Months
$538,167
Last 12 Months
$187,052
July 2024
$1,175,000
Last 3 Months LY
$984,500
Last 12 Months LY
$454,458
Change
Change
Change
How many days Detached takes to sell (DOM)
July 2025
52
Last 3 Months
35
Last 12 Months
9
July 2024
27
Last 3 Months LY
27
Last 12 Months LY
15
Change
Change
Change
Average Selling price
Mortgage Calculator
This data is for informational purposes only.
|
Mortgage Payment per month |
|
|
Principal Amount |
Interest |
|
Total Payable |
Amortization |
Closing Cost Calculator
This data is for informational purposes only.
* A down payment of less than 20% is permitted only for first-time home buyers purchasing their principal residence. The minimum down payment required is 5% for the portion of the purchase price up to $500,000, and 10% for the portion between $500,000 and $1,500,000. For properties priced over $1,500,000, a minimum down payment of 20% is required.


































