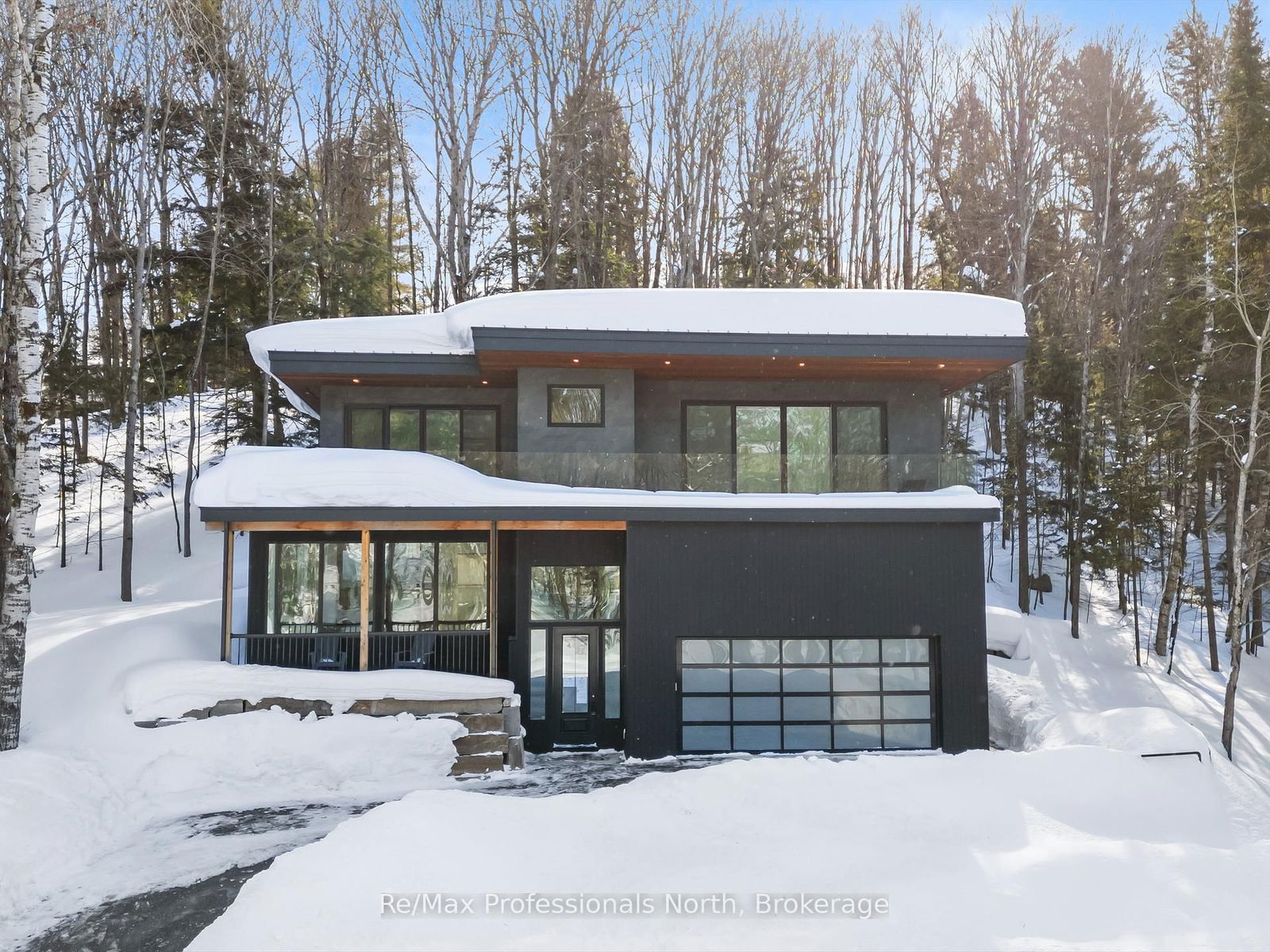Overview
-
Property Type
Detached, 2-Storey
-
Bedrooms
3 + 2
-
Bathrooms
3
-
Basement
None
-
Kitchen
1
-
Total Parking
5 (1 Attached Garage)
-
Lot Size
49.21x157.82 (Feet)
-
Taxes
$4,113.44 (2025)
-
Type
Freehold
Property Description
Property description for 19 Beechwood Path, Huntsville
Schools
Create your free account to explore schools near 19 Beechwood Path, Huntsville.
Neighbourhood Amenities & Points of Interest
Find amenities near 19 Beechwood Path, Huntsville
There are no amenities available for this property at the moment.
Local Real Estate Price Trends for Detached in Chaffey
Active listings
Average Selling Price of a Detached
August 2025
$881,027
Last 3 Months
$935,120
Last 12 Months
$907,396
August 2024
$2,075,000
Last 3 Months LY
$908,333
Last 12 Months LY
$375,349
Change
Change
Change
How many days Detached takes to sell (DOM)
August 2025
47
Last 3 Months
45
Last 12 Months
61
August 2024
115
Last 3 Months LY
50
Last 12 Months LY
16
Change
Change
Change
Average Selling price
Mortgage Calculator
This data is for informational purposes only.
|
Mortgage Payment per month |
|
|
Principal Amount |
Interest |
|
Total Payable |
Amortization |
Closing Cost Calculator
This data is for informational purposes only.
* A down payment of less than 20% is permitted only for first-time home buyers purchasing their principal residence. The minimum down payment required is 5% for the portion of the purchase price up to $500,000, and 10% for the portion between $500,000 and $1,500,000. For properties priced over $1,500,000, a minimum down payment of 20% is required.

























































