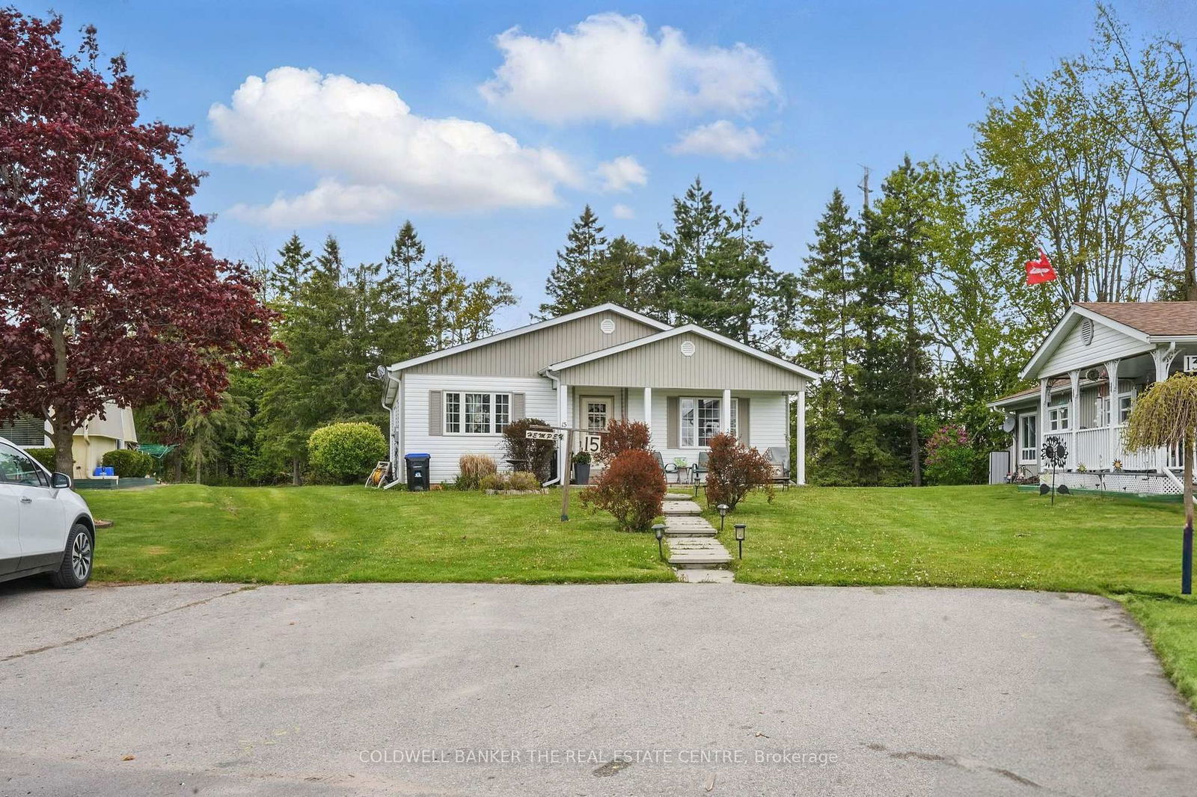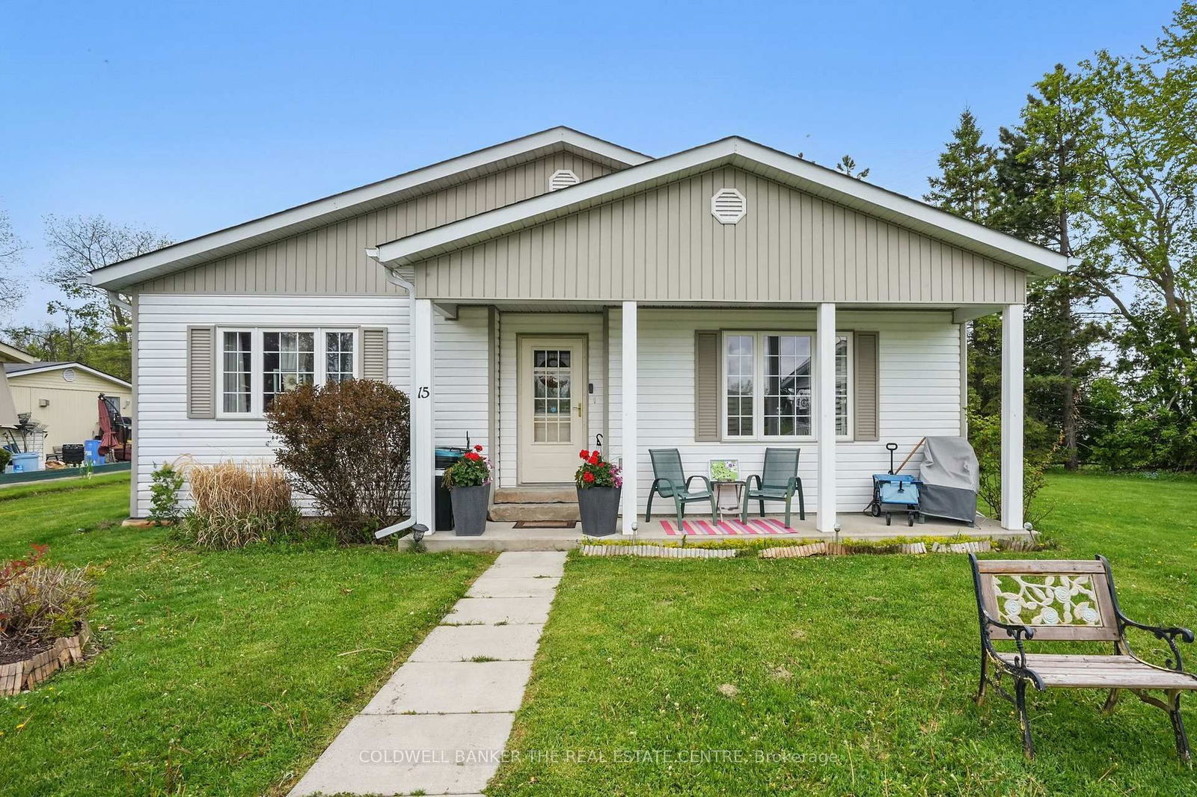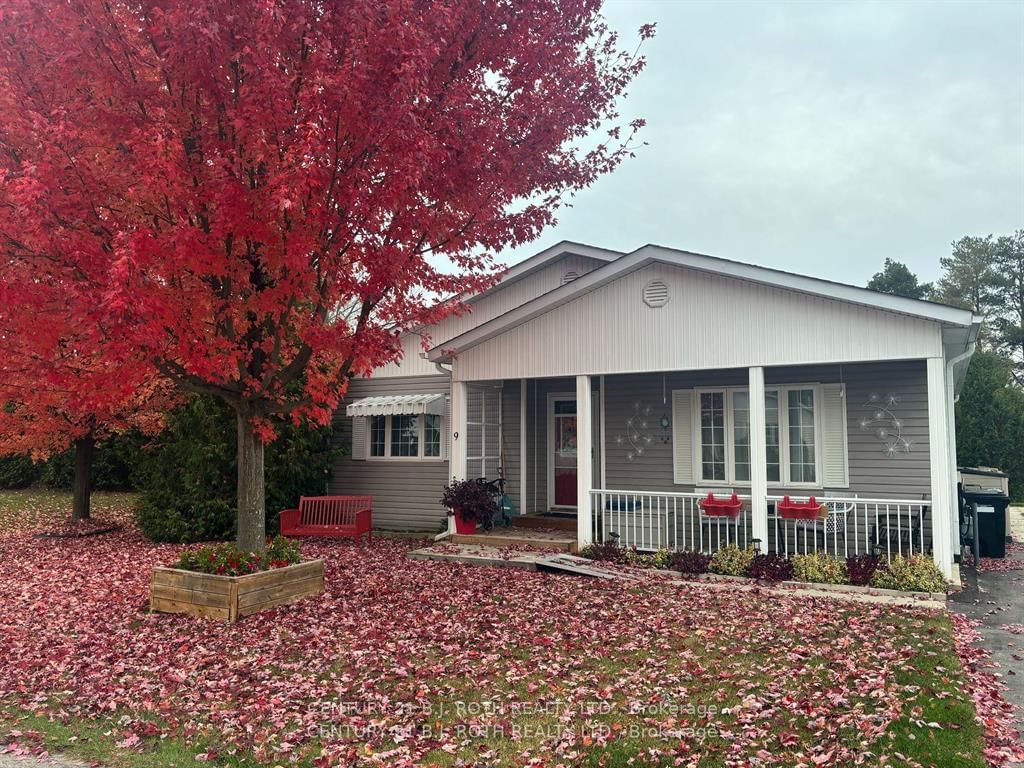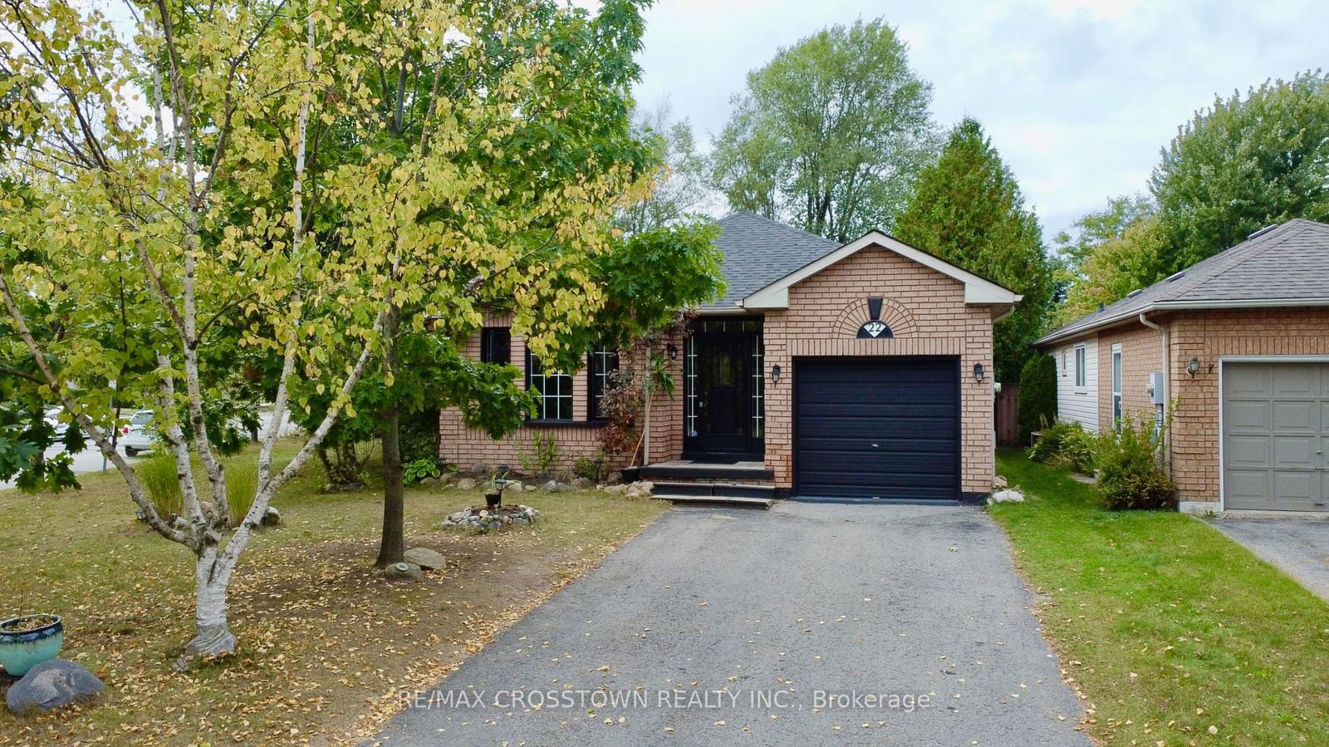Overview
-
Property Type
Detached, Bungalow
-
Bedrooms
2
-
Bathrooms
2
-
Basement
Unfinished
-
Kitchen
1
-
Total Parking
2
-
Lot Size
Available Upon Request
-
Taxes
$2,981.76 (2025)
-
Type
Freehold
Property description for 15 Recreation Drive, Innisfil, Rural Innisfil, L9S 1N5
Open house for 15 Recreation Drive, Innisfil, Rural Innisfil, L9S 1N5
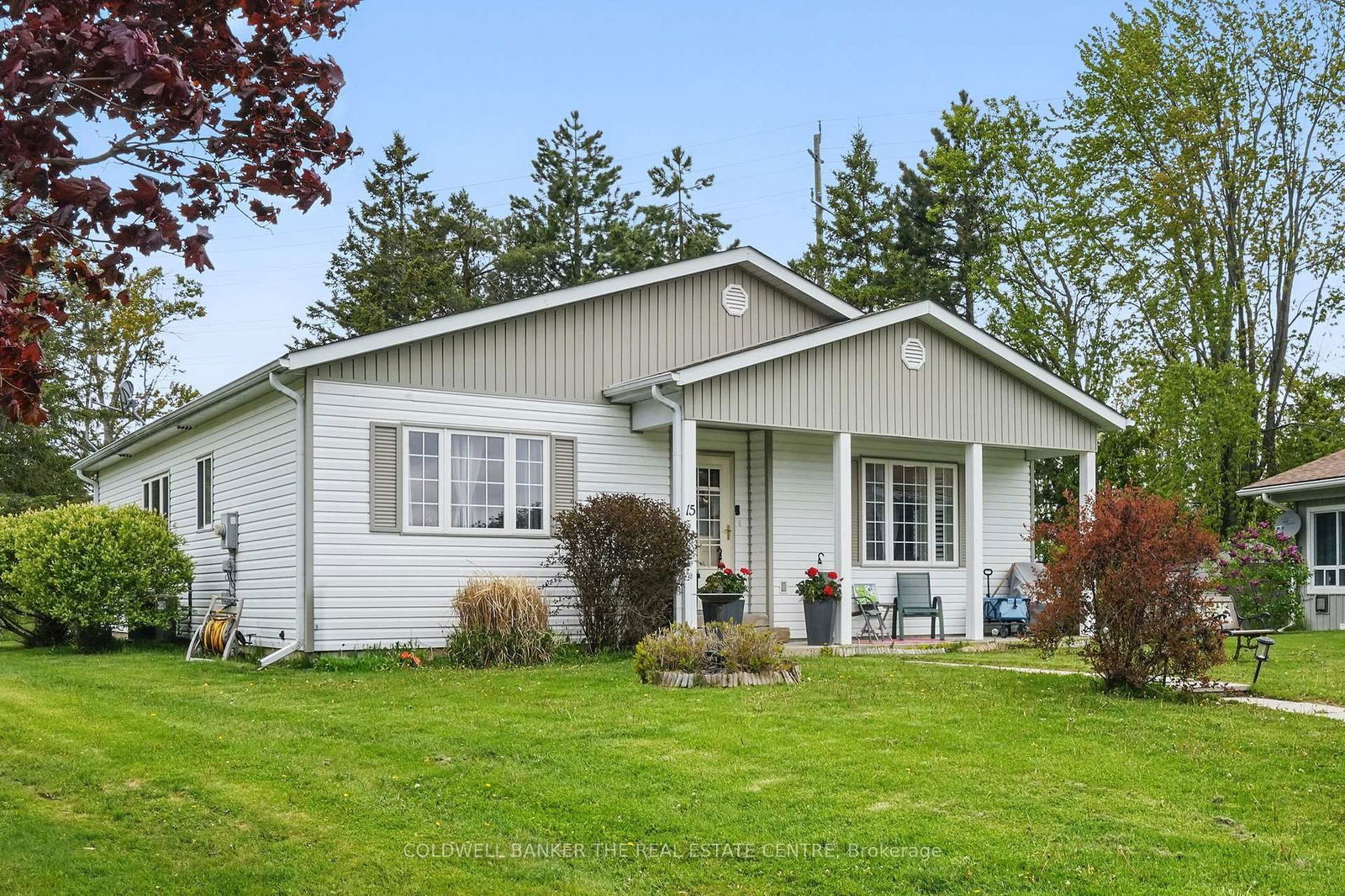
Local Real Estate Price Trends
Active listings
Average Selling Price of a Detached
April 2025
$1,795,375
Last 3 Months
$1,147,536
Last 12 Months
$976,059
April 2024
$850,288
Last 3 Months LY
$887,815
Last 12 Months LY
$946,617
Change
Change
Change
Historical Average Selling Price of a Detached in Rural Innisfil
Average Selling Price
3 years ago
$894,821
Average Selling Price
5 years ago
$395,933
Average Selling Price
10 years ago
$583,110
Change
Change
Change
Number of Detached Sold
April 2025
8
Last 3 Months
11
Last 12 Months
13
April 2024
18
Last 3 Months LY
14
Last 12 Months LY
11
Change
Change
Change
Average Selling price
Inventory Graph
Mortgage Calculator
This data is for informational purposes only.
|
Mortgage Payment per month |
|
|
Principal Amount |
Interest |
|
Total Payable |
Amortization |
Closing Cost Calculator
This data is for informational purposes only.
* A down payment of less than 20% is permitted only for first-time home buyers purchasing their principal residence. The minimum down payment required is 5% for the portion of the purchase price up to $500,000, and 10% for the portion between $500,000 and $1,500,000. For properties priced over $1,500,000, a minimum down payment of 20% is required.


