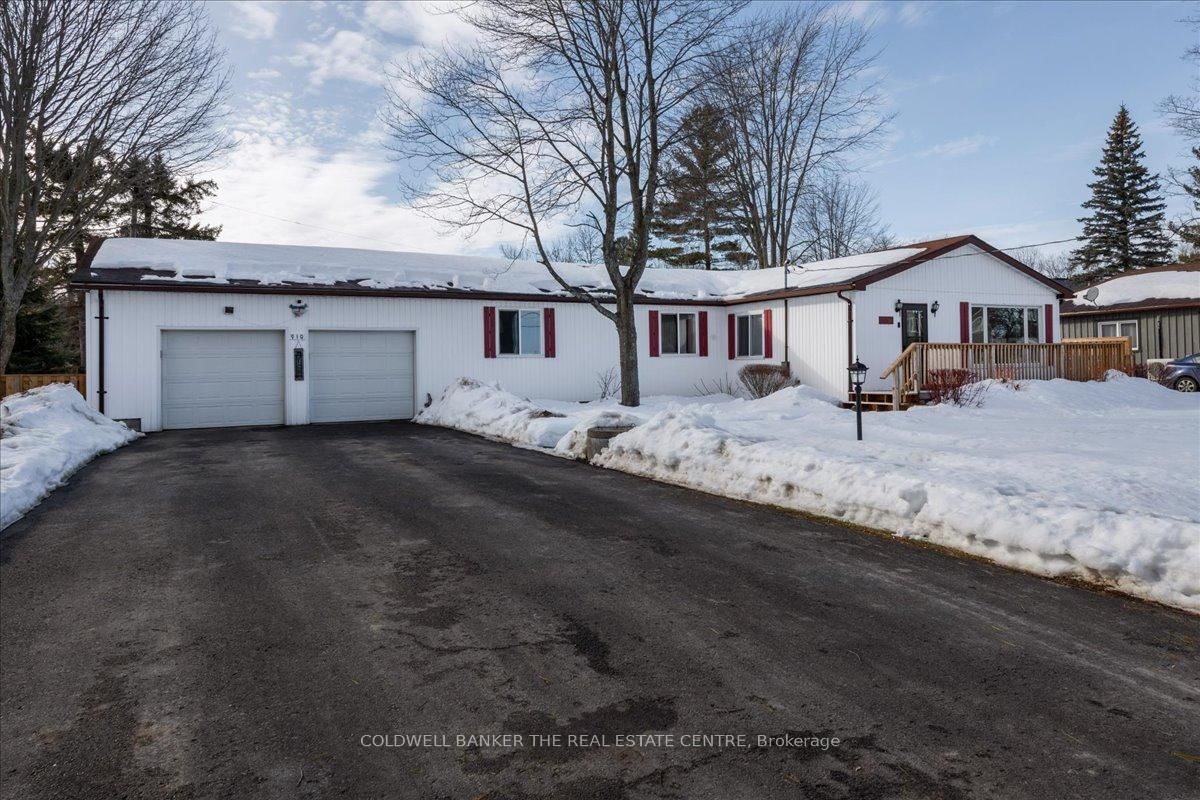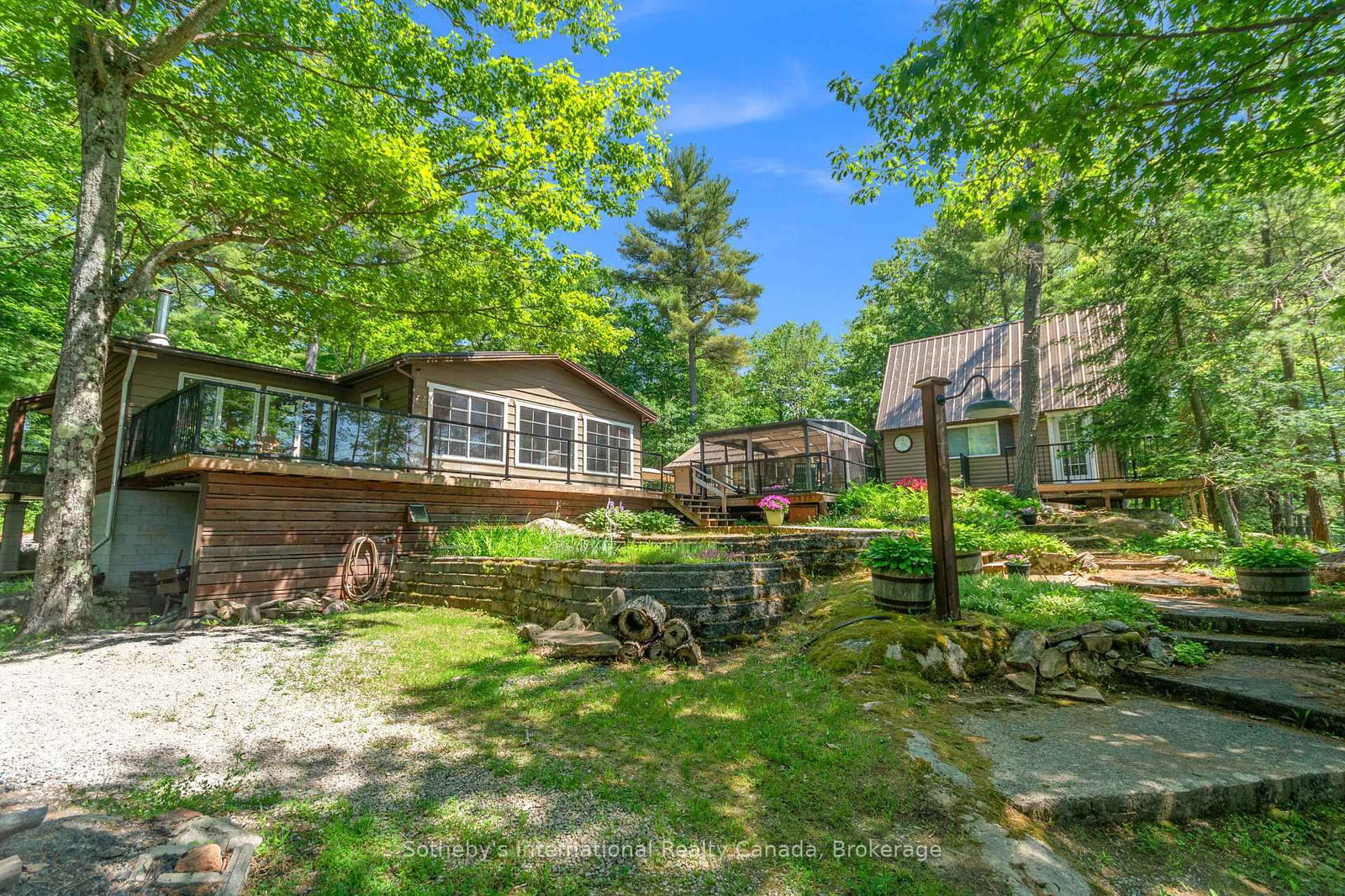Overview
-
Property Type
Detached, Bungalow
-
Bedrooms
4
-
Bathrooms
2
-
Basement
Crawl Space
-
Kitchen
1
-
Total Parking
10 (2 Detached Garage)
-
Lot Size
59.85x248.5 (Feet)
-
Taxes
$3,857.00 (2024)
-
Type
Freehold
Property Description
Property description for 731 Pinegrove Avenue, Innisfil
Property History
Property history for 731 Pinegrove Avenue, Innisfil
This property has been sold 4 times before. Create your free account to explore sold prices, detailed property history, and more insider data.
Schools
Create your free account to explore schools near 731 Pinegrove Avenue, Innisfil.
Neighbourhood Amenities & Points of Interest
Find amenities near 731 Pinegrove Avenue, Innisfil
There are no amenities available for this property at the moment.
Local Real Estate Price Trends for Detached in Rural Innisfil
Active listings
Historical Average Selling Price of a Detached in Rural Innisfil
Average Selling Price
3 years ago
$1,385,000
Average Selling Price
5 years ago
$933,819
Average Selling Price
10 years ago
$501,613
Change
Change
Change
Number of Detached Sold
August 2025
15
Last 3 Months
18
Last 12 Months
14
August 2024
13
Last 3 Months LY
16
Last 12 Months LY
12
Change
Change
Change
How many days Detached takes to sell (DOM)
August 2025
55
Last 3 Months
43
Last 12 Months
42
August 2024
30
Last 3 Months LY
32
Last 12 Months LY
29
Change
Change
Change
Average Selling price
Inventory Graph
Mortgage Calculator
This data is for informational purposes only.
|
Mortgage Payment per month |
|
|
Principal Amount |
Interest |
|
Total Payable |
Amortization |
Closing Cost Calculator
This data is for informational purposes only.
* A down payment of less than 20% is permitted only for first-time home buyers purchasing their principal residence. The minimum down payment required is 5% for the portion of the purchase price up to $500,000, and 10% for the portion between $500,000 and $1,500,000. For properties priced over $1,500,000, a minimum down payment of 20% is required.



































