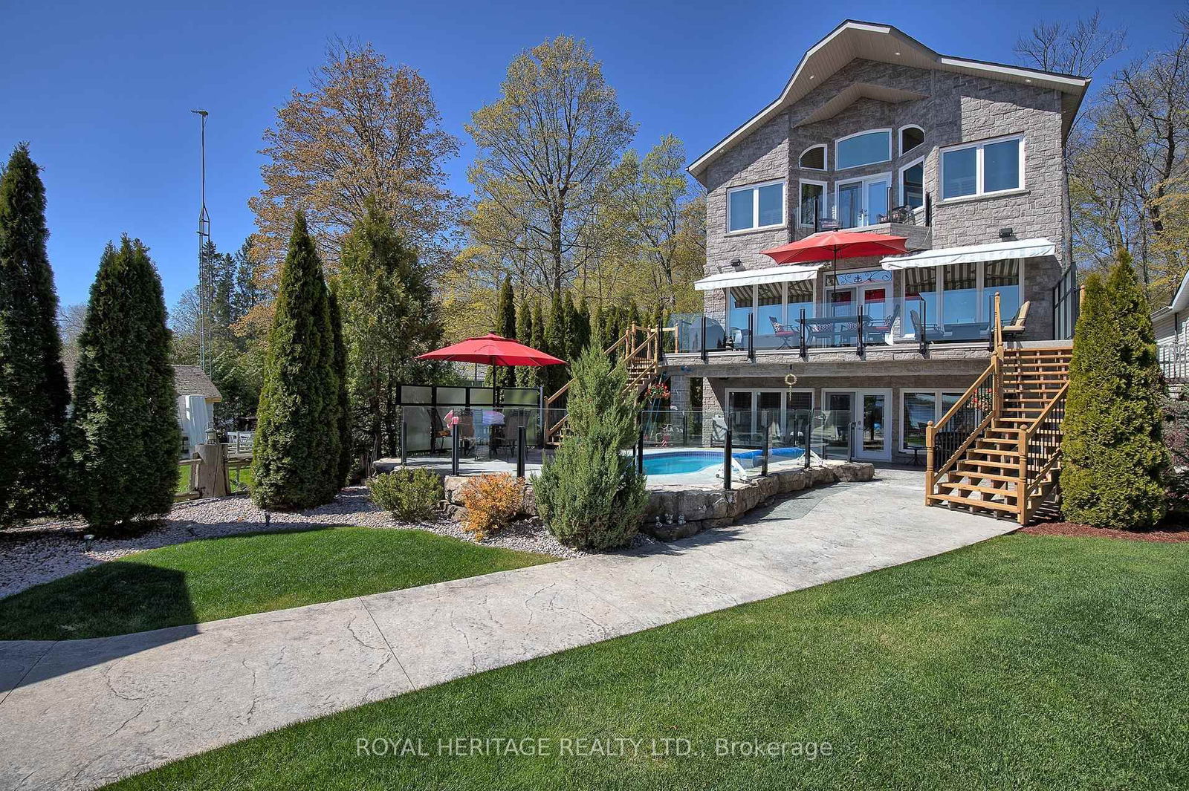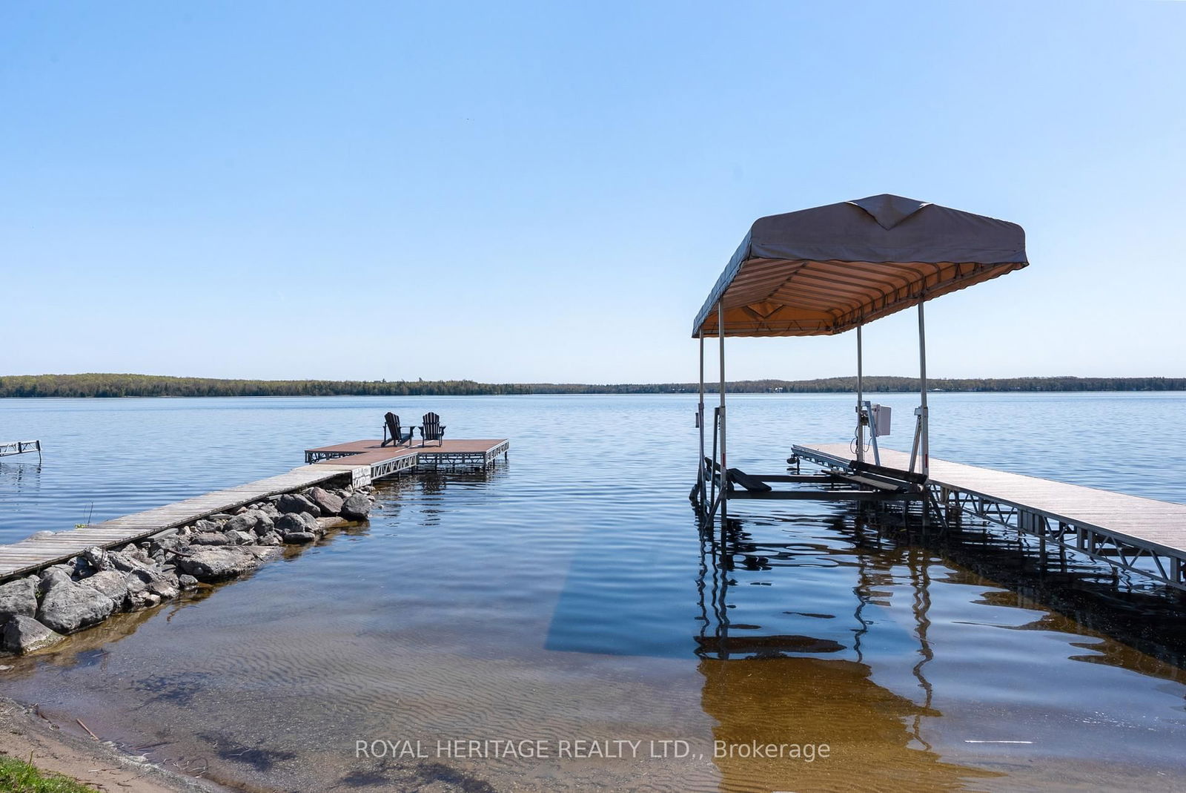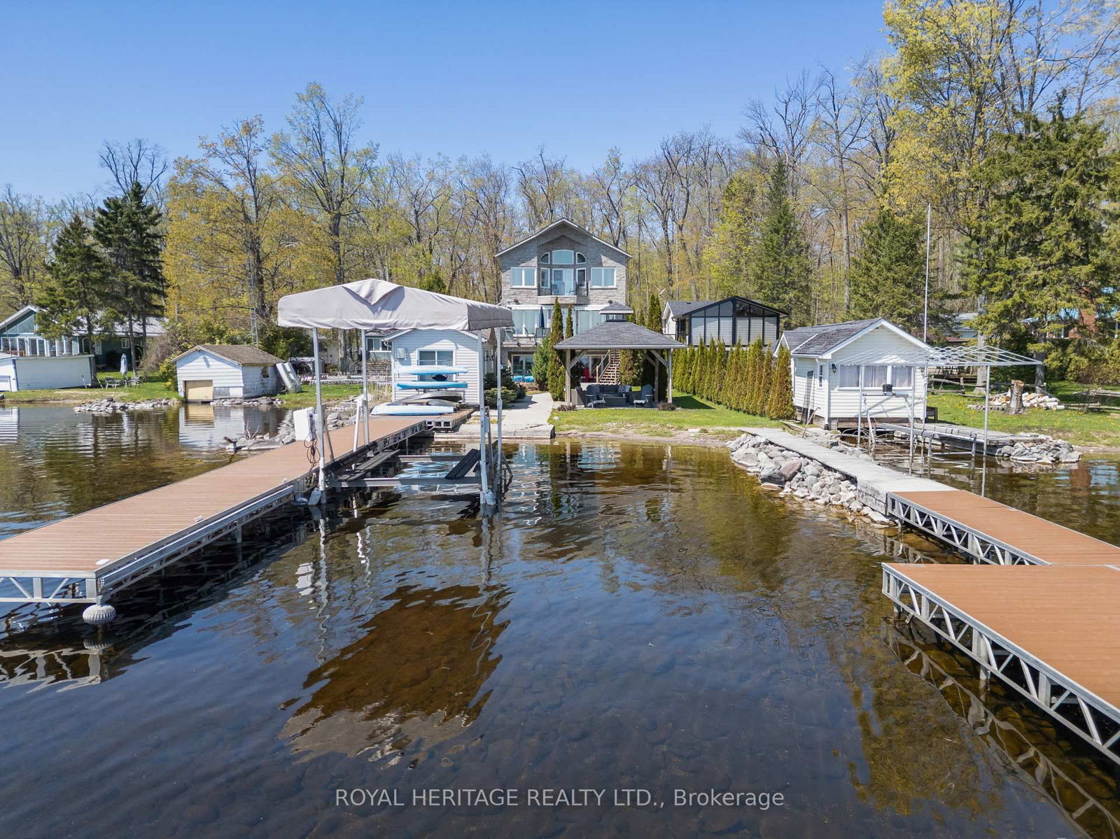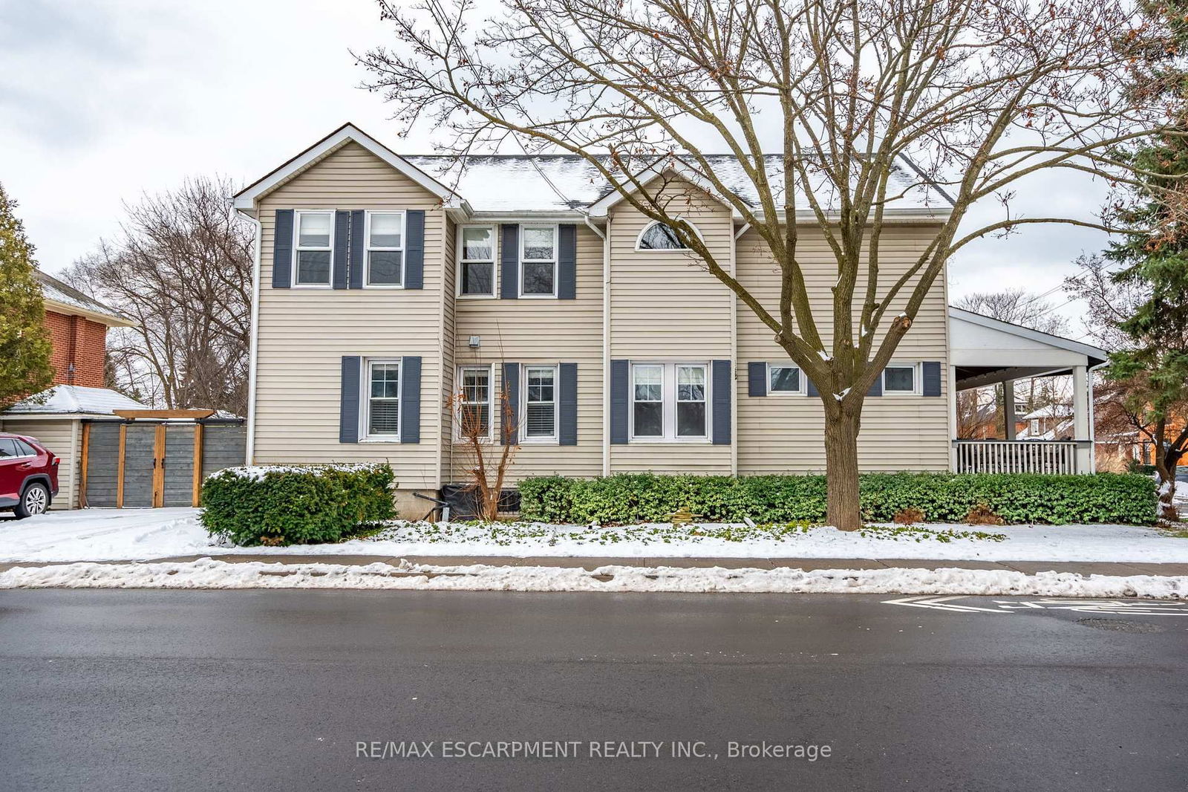Overview
-
Property Type
Detached, 2-Storey
-
Bedrooms
2 + 1
-
Bathrooms
3
-
Basement
Fin W/O + Full
-
Kitchen
1
-
Total Parking
5
-
Lot Size
208.6x58 (Feet)
-
Taxes
$7,341.93 (2024)
-
Type
Freehold
Property description for 34 Hills Road, Kawartha Lakes, Bobcaygeon, K0M 1A0
Open house for 34 Hills Road, Kawartha Lakes, Bobcaygeon, K0M 1A0
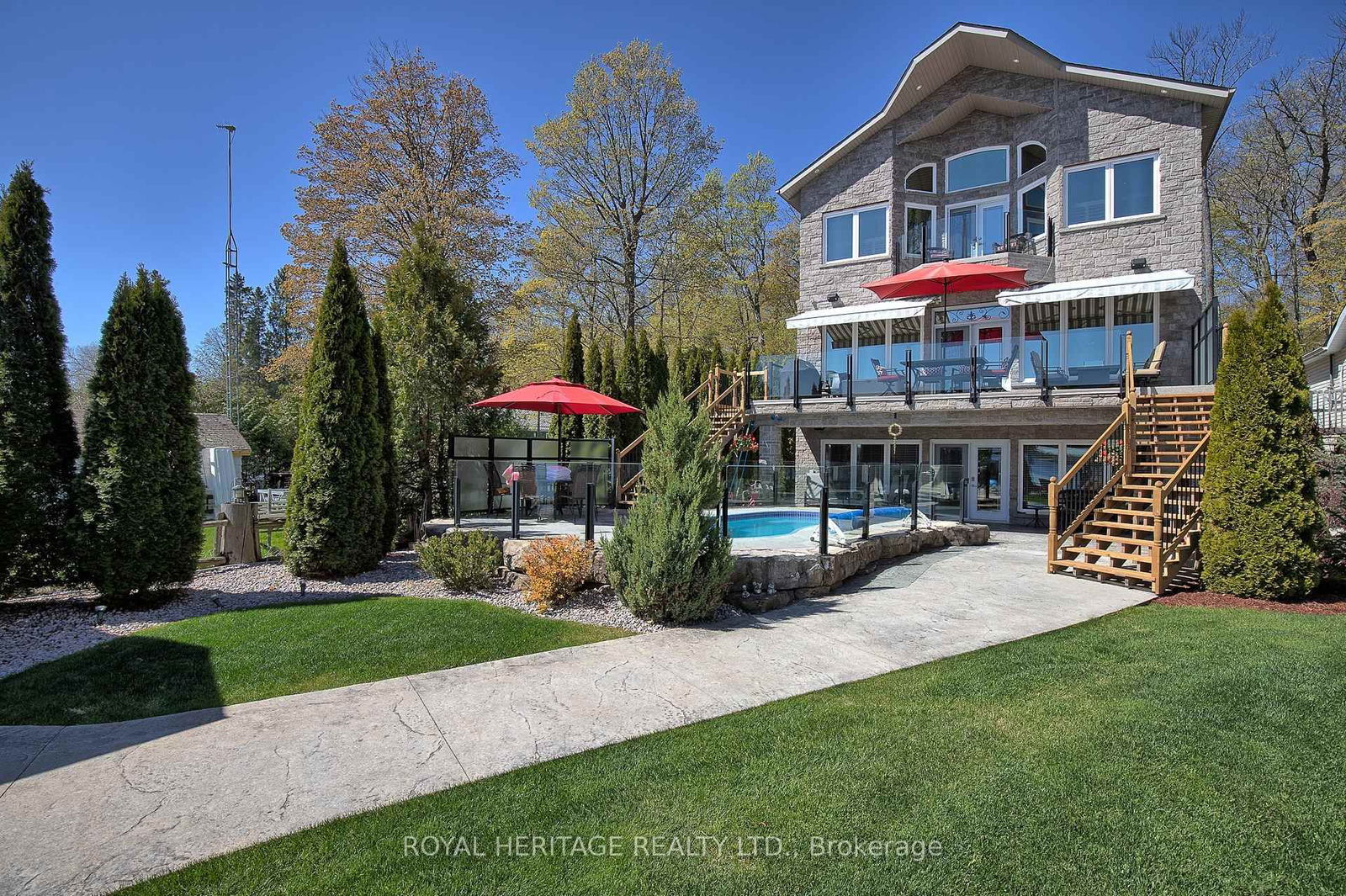
Property History for 34 Hills Road, Kawartha Lakes, Bobcaygeon, K0M 1A0
This property has been sold 3 times before.
To view this property's sale price history please sign in or register
Local Real Estate Price Trends
Active listings
Average Selling Price of a Detached
April 2025
$786,958
Last 3 Months
$743,410
Last 12 Months
$816,769
April 2024
$686,633
Last 3 Months LY
$687,322
Last 12 Months LY
$757,290
Change
Change
Change
Historical Average Selling Price of a Detached in Bobcaygeon
Average Selling Price
3 years ago
$1,040,227
Average Selling Price
5 years ago
$335,000
Average Selling Price
10 years ago
$362,850
Change
Change
Change
Number of Detached Sold
April 2025
12
Last 3 Months
7
Last 12 Months
8
April 2024
10
Last 3 Months LY
6
Last 12 Months LY
7
Change
Change
Change
How many days Detached takes to sell (DOM)
April 2025
56
Last 3 Months
70
Last 12 Months
64
April 2024
13
Last 3 Months LY
36
Last 12 Months LY
51
Change
Change
Change
Average Selling price
Inventory Graph
Mortgage Calculator
This data is for informational purposes only.
|
Mortgage Payment per month |
|
|
Principal Amount |
Interest |
|
Total Payable |
Amortization |
Closing Cost Calculator
This data is for informational purposes only.
* A down payment of less than 20% is permitted only for first-time home buyers purchasing their principal residence. The minimum down payment required is 5% for the portion of the purchase price up to $500,000, and 10% for the portion between $500,000 and $1,500,000. For properties priced over $1,500,000, a minimum down payment of 20% is required.

